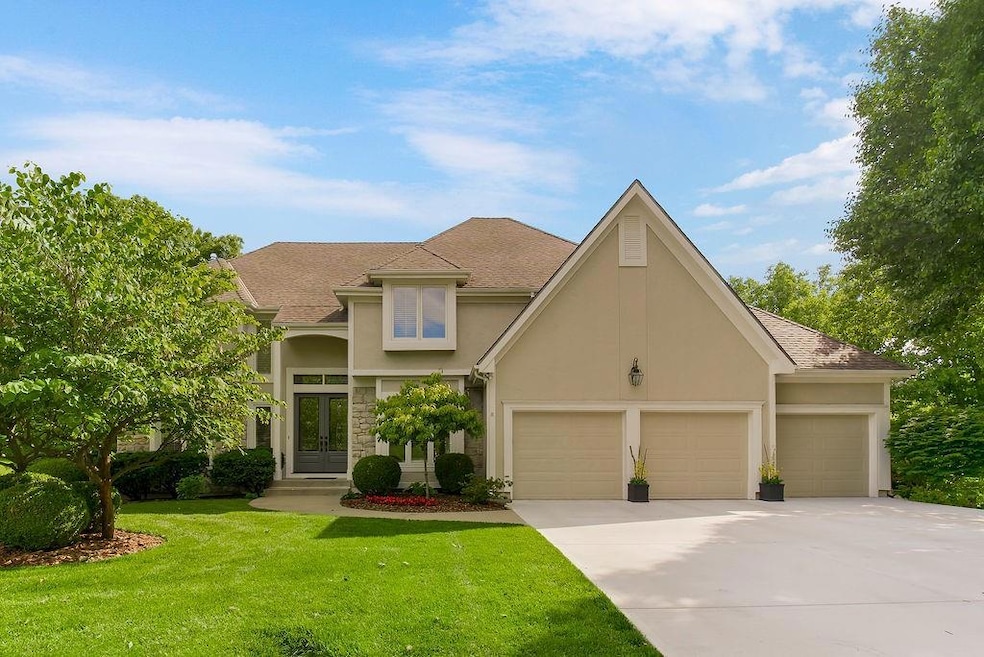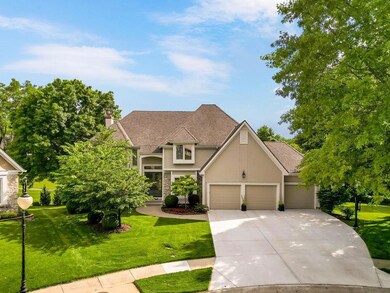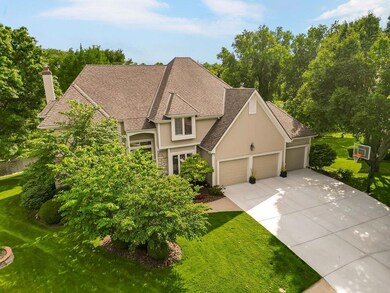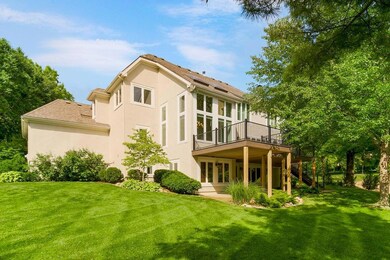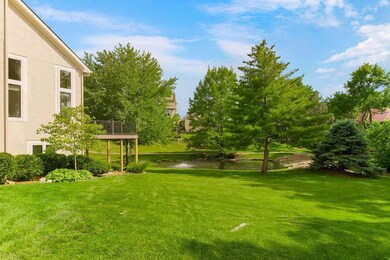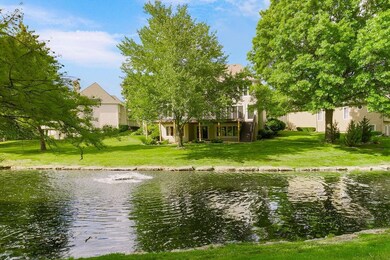
12912 Woodson St Leawood, KS 66209
Deer Creek NeighborhoodHighlights
- Deck
- Living Room with Fireplace
- Wood Flooring
- Overland Trail Elementary School Rated A
- Traditional Architecture
- Den
About This Home
As of June 2025Check out this stunning 2-story home situated on a quiet cul-de-sac in the highly sought Harwycke Subdivision. Eight foot double doors greet you as you enter this beautiful home. The main level features a cozy formal living area w/fireplace, formal dining, office/library, and an updated kitchen and breakfast area. Upstairs features a spacious primary suite and primary bath with 3 additional graciously sized secondary bedrooms and 2 full baths. Lower level walks out to a large patio and features a full bath and an additional office/non-conforming bedroom along with rec room and fireplace. This home backs to a community pond with small water feature providing a picturesque and relaxing surrounding perfect for enjoying the tranquility of the outdoors on your large deck new in 2024. Additional updates include the driveway/garage floor replaced 2024, exterior painted 2023, newer HVAC equipment & water heater and many windows have been replaced. With shopping, dining and entertainment nearby and located within walking distance to Blue Valley Schools, this well maintained home is one you don't want to miss.
Last Agent to Sell the Property
ReeceNichols - Leawood Brokerage Phone: 913-991-1917 License #SP00237045 Listed on: 05/05/2025

Home Details
Home Type
- Single Family
Est. Annual Taxes
- $7,338
Year Built
- Built in 1988
Lot Details
- 0.32 Acre Lot
- Cul-De-Sac
- Paved or Partially Paved Lot
- Sprinkler System
HOA Fees
- $89 Monthly HOA Fees
Parking
- 3 Car Attached Garage
- Front Facing Garage
- Garage Door Opener
Home Design
- Traditional Architecture
- Composition Roof
- Stucco
Interior Spaces
- 2-Story Property
- Ceiling Fan
- Living Room with Fireplace
- 2 Fireplaces
- Formal Dining Room
- Den
- Finished Basement
- Fireplace in Basement
- Fire and Smoke Detector
Kitchen
- Breakfast Room
- Double Oven
- Cooktop
- Dishwasher
- Stainless Steel Appliances
- Kitchen Island
- Disposal
Flooring
- Wood
- Carpet
- Tile
Bedrooms and Bathrooms
- 4 Bedrooms
- Walk-In Closet
Laundry
- Laundry on main level
- Sink Near Laundry
Outdoor Features
- Deck
Schools
- Overland Trail Elementary School
- Blue Valley North High School
Utilities
- Central Air
- Heat Exchanger
- Heating System Uses Natural Gas
Community Details
- Association fees include curbside recycling, trash
- Harwycke Association
- Harwycke Subdivision
Listing and Financial Details
- Exclusions: See Disclosures
- Assessor Parcel Number NP29370003-0012
- $0 special tax assessment
Ownership History
Purchase Details
Home Financials for this Owner
Home Financials are based on the most recent Mortgage that was taken out on this home.Purchase Details
Purchase Details
Home Financials for this Owner
Home Financials are based on the most recent Mortgage that was taken out on this home.Purchase Details
Home Financials for this Owner
Home Financials are based on the most recent Mortgage that was taken out on this home.Purchase Details
Home Financials for this Owner
Home Financials are based on the most recent Mortgage that was taken out on this home.Purchase Details
Home Financials for this Owner
Home Financials are based on the most recent Mortgage that was taken out on this home.Purchase Details
Similar Homes in the area
Home Values in the Area
Average Home Value in this Area
Purchase History
| Date | Type | Sale Price | Title Company |
|---|---|---|---|
| Warranty Deed | -- | Platinum Title | |
| Warranty Deed | -- | Platinum Title | |
| Deed | -- | None Listed On Document | |
| Interfamily Deed Transfer | -- | Nations Title Agency Of Kan | |
| Warranty Deed | -- | None Available | |
| Interfamily Deed Transfer | -- | Chicago Title Ins Co | |
| Interfamily Deed Transfer | -- | Chicago Title Ins Co | |
| Interfamily Deed Transfer | -- | Chicago Title Ins Co | |
| Trustee Deed | -- | Chicago Title Ins Co | |
| Interfamily Deed Transfer | -- | Heartland Title | |
| Interfamily Deed Transfer | -- | Heartland Title | |
| Interfamily Deed Transfer | -- | -- |
Mortgage History
| Date | Status | Loan Amount | Loan Type |
|---|---|---|---|
| Open | $640,000 | New Conventional | |
| Closed | $640,000 | New Conventional | |
| Previous Owner | $237,800 | New Conventional | |
| Previous Owner | $297,500 | New Conventional | |
| Previous Owner | $310,600 | New Conventional | |
| Previous Owner | $356,000 | Purchase Money Mortgage |
Property History
| Date | Event | Price | Change | Sq Ft Price |
|---|---|---|---|---|
| 06/16/2025 06/16/25 | Sold | -- | -- | -- |
| 05/31/2025 05/31/25 | Pending | -- | -- | -- |
| 05/31/2025 05/31/25 | For Sale | $749,950 | 0.0% | $162 / Sq Ft |
| 05/28/2025 05/28/25 | Price Changed | $749,950 | -- | $162 / Sq Ft |
Tax History Compared to Growth
Tax History
| Year | Tax Paid | Tax Assessment Tax Assessment Total Assessment is a certain percentage of the fair market value that is determined by local assessors to be the total taxable value of land and additions on the property. | Land | Improvement |
|---|---|---|---|---|
| 2024 | $7,338 | $71,311 | $16,393 | $54,918 |
| 2023 | $7,267 | $69,609 | $16,393 | $53,216 |
| 2022 | $6,345 | $59,731 | $16,393 | $43,338 |
| 2021 | $6,345 | $56,304 | $13,662 | $42,642 |
| 2020 | $6,411 | $56,971 | $11,874 | $45,097 |
| 2019 | $6,424 | $55,879 | $11,874 | $44,005 |
| 2018 | $6,282 | $53,556 | $11,874 | $41,682 |
| 2017 | $6,113 | $51,187 | $11,874 | $39,313 |
| 2016 | $5,718 | $47,852 | $11,874 | $35,978 |
| 2015 | $5,644 | $47,024 | $11,874 | $35,150 |
| 2013 | -- | $44,022 | $11,874 | $32,148 |
Agents Affiliated with this Home
-
Alvin Schrepel
A
Seller's Agent in 2025
Alvin Schrepel
ReeceNichols - Leawood
(913) 851-7300
1 in this area
53 Total Sales
-
KBT KCN Team
K
Seller Co-Listing Agent in 2025
KBT KCN Team
ReeceNichols - Leawood
(913) 293-6662
11 in this area
2,102 Total Sales
-
Janelle Williams

Buyer's Agent in 2025
Janelle Williams
ReeceNichols - Overland Park
(913) 269-6780
1 in this area
141 Total Sales
Map
Source: Heartland MLS
MLS Number: 2547689
APN: NP29370003-0012
- 5708 W 129th St
- 12804 Russell St
- 5710 W 131st Terrace
- 12909 Maple St
- 13133 Outlook St
- 5448 W 128th Terrace
- 12812 Birch St
- 6009 W 128th St
- 5212 W 129th St
- 6157 W 127th St
- 5500 W 127th St
- 2760 W 133rd Terrace
- 2756 W 133rd Terrace
- 2840 W 133rd Terrace
- 2844 W 133rd Terrace
- The Forester Plan at East Village
- Fleetwood Villa Plan at East Village
- 3352 W 133rd Terrace
- 3248 W 133rd Terrace
- 2846 W 133rd Terrace
