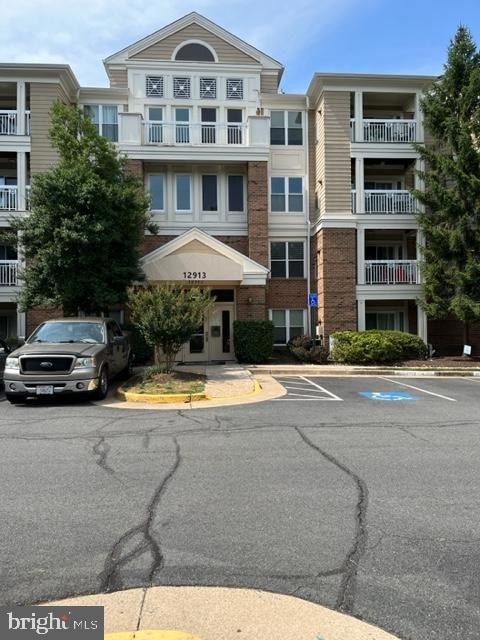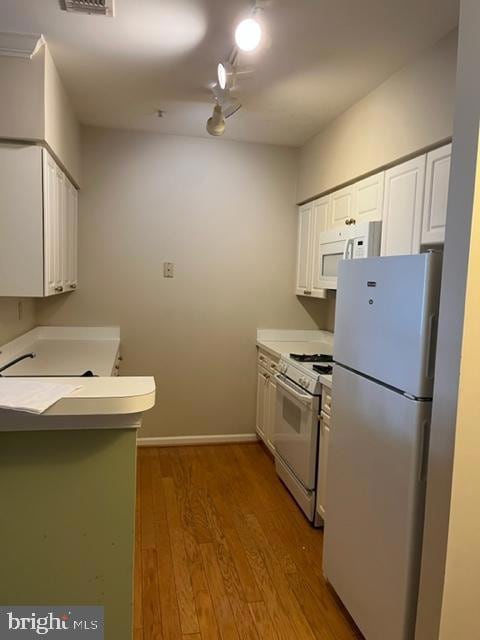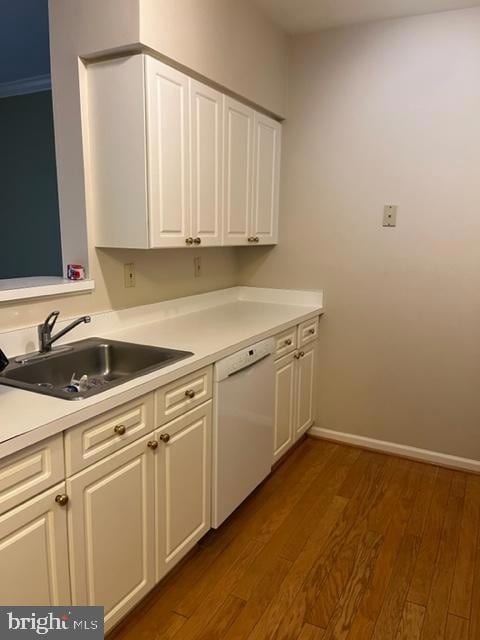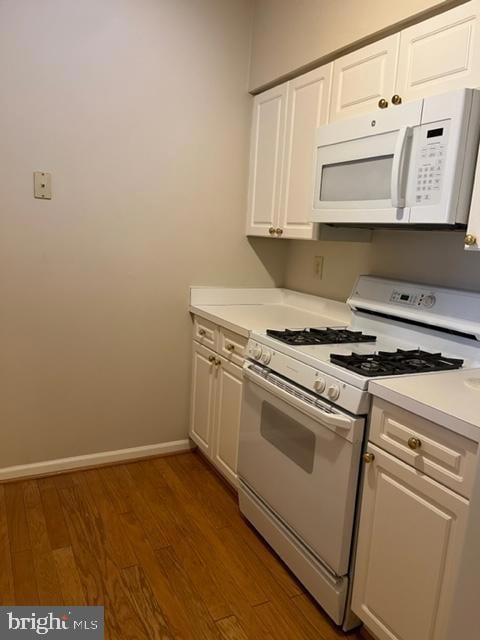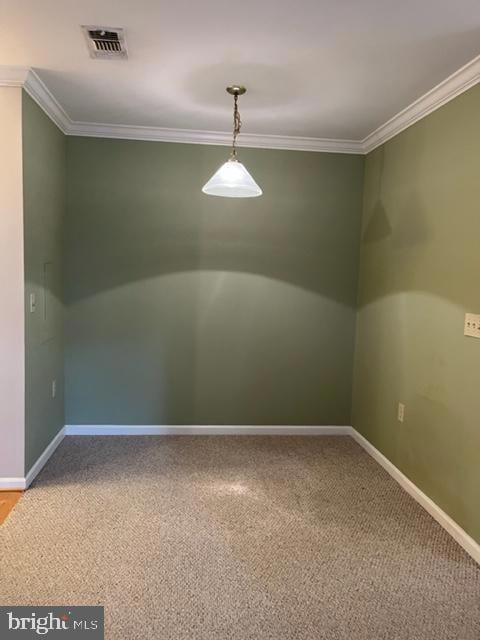12913 Alton Square Unit 212 Herndon, VA 20170
Highlights
- Open Floorplan
- No HOA
- Intercom
- 1 Fireplace
- Community Pool
- Patio
About This Home
Well maintained 1Bed/1Bath condo in the much sort after Worldgate community. Conveniently located near Restaurants, Dulles International Airport, the new Silverline Herndon Metro, Shopping and Herndon Park And Ride Bus terminal. Open floor plan, with washer and dryer in the unit. One parking space assigned and tons of visitor parking. Community Amenities Include: Outdoor Pool, Bike Trail, Common Grounds, Club House, Community Center, Jog / Walk Path, and Party Room. Owner will consider pet on a case by case basis.Application fee $55 per adult: Online application. The listing page for the condo will have the rental application button. $250.00 move in fee and $500.00 Refundable deposit paid to the Condo Association.
Condo Details
Home Type
- Condominium
Est. Annual Taxes
- $3,333
Year Built
- Built in 1996
Lot Details
- Northeast Facing Home
- Property is in excellent condition
Home Design
- Aluminum Siding
Interior Spaces
- 810 Sq Ft Home
- Property has 1 Level
- Open Floorplan
- 1 Fireplace
- Sliding Doors
- Living Room
- Intercom
Kitchen
- Microwave
- Dishwasher
Bedrooms and Bathrooms
- 1 Main Level Bedroom
- 1 Full Bathroom
Laundry
- Laundry in unit
- Dryer
- Washer
Parking
- Assigned parking located at #212
- Parking Lot
- 1 Assigned Parking Space
Accessible Home Design
- Accessible Elevator Installed
Outdoor Features
- Patio
- Playground
Utilities
- Forced Air Heating and Cooling System
- Natural Gas Water Heater
Listing and Financial Details
- Residential Lease
- Security Deposit $1,850
- $250 Move-In Fee
- No Smoking Allowed
- 12-Month Min and 24-Month Max Lease Term
- Available 6/16/25
- Assessor Parcel Number 0164 14040212
Community Details
Overview
- No Home Owners Association
- Association fees include water, trash
- Low-Rise Condominium
- Worldgate Condo Community
- Worldgate Subdivision
Recreation
- Community Pool
Pet Policy
- Pets allowed on a case-by-case basis
Map
Source: Bright MLS
MLS Number: VAFX2241878
APN: 0164-14040212
- 12915 Alton Square Unit 311
- 12915 Alton Square Unit 408
- 2204 Westcourt Ln Unit 122
- 2204 Westcourt Ln Unit 117
- 2204 Westcourt Ln Unit 311
- 2204 Westcourt Ln Unit 306
- 12919 Alton Square Unit 120
- 2102 Highcourt Ln Unit 102
- 2109 Highcourt Ln Unit 203
- 2103 Highcourt Ln Unit 303
- 2103 Highcourt Ln Unit 101
- 12880 Mosaic Park Way Unit 1-J
- 356 Juniper Ct
- 719 Palmer Dr
- 27 Silverway Dr Unit 34
- 12875 Mosaic Park Way Unit Z
- 370 Juniper Ct
- 12998 Hattontown Square
- 310 Missouri Ave
- 609 Herndon Pkwy
