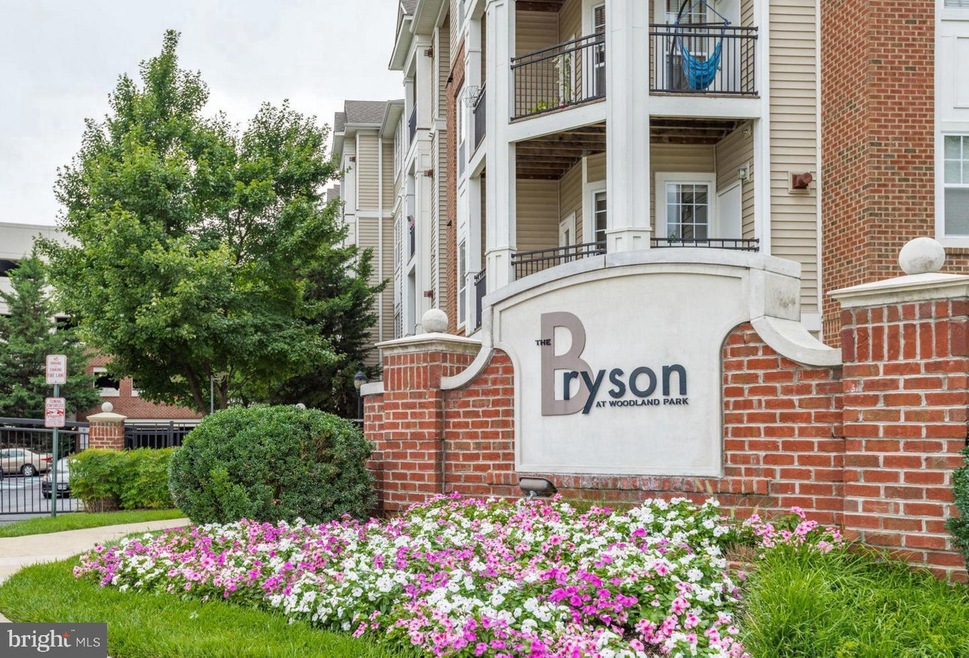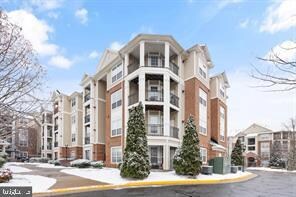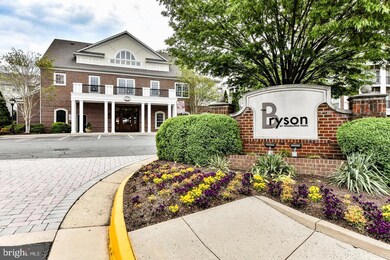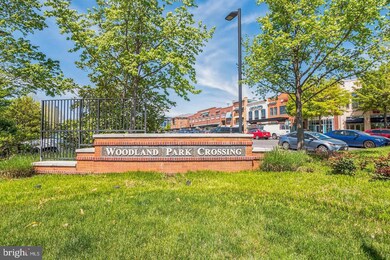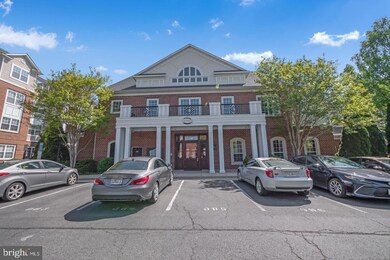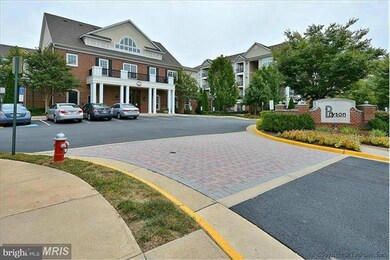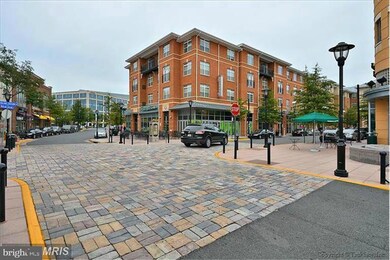Bryson At Woodland Park 12913 Centre Park Cir Unit 102 Floor 1 Herndon, VA 20171
Highlights
- Colonial Architecture
- No HOA
- 1 Car Detached Garage
- Rachel Carson Middle School Rated A
- Community Pool
- Garage doors are at least 85 inches wide
About This Home
This 1 bedroom, 1 bathroom condo has everything you need! Brand-new floor in Living Room and Bedroom. First floor unit with quiet covered patio space overlooking a courtyard. Updated kitchen with stainless steel appliances, granite countertops, and a breakfast bar! Bedroom includes a walk-in closet. Washer/dryer in unit. Assigned garage parking space included, just steps from your front door. Amazing community with pool, fitness center, club house, and more! Shopping and restaurants just steps from your home, with easy access to major commuter roads, downtown Herndon, Reston Town Center, and more!
Listing Agent
(571) 201-0696 wendy_chen@cox.net Libra Realty, LLC License #0225179245 Listed on: 11/23/2025
Condo Details
Home Type
- Condominium
Est. Annual Taxes
- $2,674
Year Built
- Built in 2005
Parking
- 1 Car Detached Garage
- Side Facing Garage
- Parking Lot
Home Design
- Colonial Architecture
- Entry on the 1st floor
Interior Spaces
- 556 Sq Ft Home
- Property has 1 Level
- Washer and Dryer Hookup
Bedrooms and Bathrooms
- 1 Main Level Bedroom
- 1 Full Bathroom
Accessible Home Design
- Garage doors are at least 85 inches wide
Utilities
- Forced Air Heating and Cooling System
- Natural Gas Water Heater
Listing and Financial Details
- Residential Lease
- Security Deposit $1,700
- $400 Move-In Fee
- Tenant pays for all utilities
- 12-Month Min and 36-Month Max Lease Term
- Available 1/1/26
- $100 Repair Deductible
- Assessor Parcel Number 0164 24040102
Community Details
Overview
- No Home Owners Association
- Low-Rise Condominium
- Bryson At Woodla Community
- Bryson At Woodland Park Subdivision
Recreation
Pet Policy
- No Pets Allowed
Map
About Bryson At Woodland Park
Source: Bright MLS
MLS Number: VAFX2280174
APN: 0164-24040102
- 12925 Centre Park Cir Unit 311
- 12925 Centre Park Cir Unit 304
- 12933 Centre Park Cir Unit 305
- 12917 Wood Crescent Cir
- 12968 Wood Crescent Cir
- 12945 Centre Park Cir Unit 208
- 12945 Centre Park Cir Unit 110
- 12953 Centre Park Cir Unit 218
- 12957 Centre Park Cir Unit 110
- 12953 Centre Park Cir Unit 222
- 12958 Centre Park Cir Unit 120
- 12865 Mosaic Park Way Unit 3J
- 13133 Park Crescent Cir
- 13056 Marcey Creek Rd Unit 13056
- 12768 Sunrise Valley Dr
- 12901 Alton Square Unit 102
- 2204 Westcourt Ln Unit 113
- 13083 Rose Petal Cir
- 12919 Alton Square Unit 116
- 12919 Alton Square Unit 117
- 12905 Centre Park Cir Unit 114
- 12956 Centre Park Cir Unit 110
- 12945 Centre Park Cir Unit 403
- 2300-2310 Woodland Crossing Dr
- 2249 Woodland Grove Place
- 13025 Elm Tree Dr
- 12880 Mosaic Pk Way
- 13110 Marcey Creek Rd Unit 13110
- 13134 Rose Petal Cir
- 2204 Westcourt Ln Unit 213
- 2204 Westcourt Ln
- 12919 Alton Square Unit 203
- 12909 Alton Square Unit 201
- 12913 Alton Square Unit 310
- 12913 Alton Square Unit 405
- 12913 Alton Square Unit 214
- 2503 Clover Field Cir
- 12915 Alton Square Unit 106
- 2410 Dakota Lakes Dr
- 13161 Fox Hunt Ln
