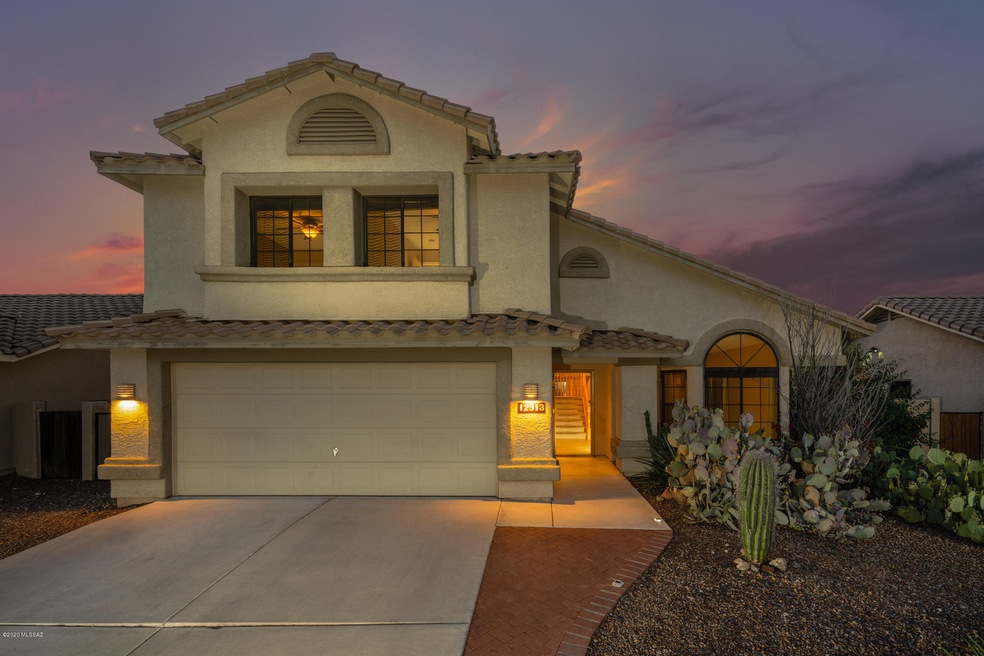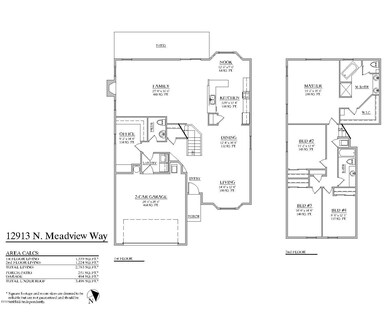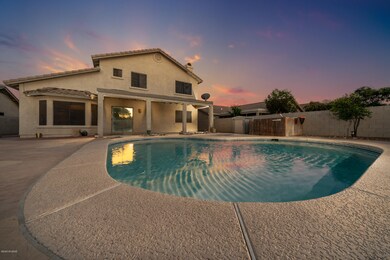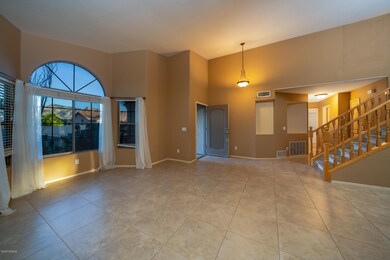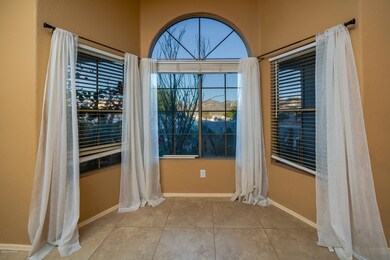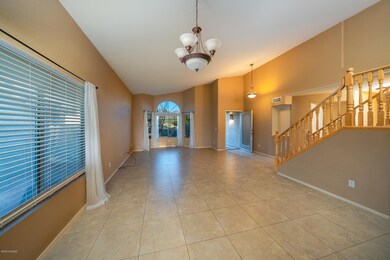
12913 N Meadview Way Oro Valley, AZ 85755
Highlights
- Private Pool
- 2 Car Garage
- Mountain View
- Painted Sky Elementary School Rated A-
- Solar Power System
- Contemporary Architecture
About This Home
As of September 2020Walk into the Rancho Vistoso community, find this house, and call it home. Featuring 4 bedrooms/ 3 baths, 2 car garage, conventional pool, spa, and plenty of space - this home checks off all the boxes! A gas fireplace in the family room adds charm and warmth during the winter months. Central AC (ducts, vents, registers, and HVAC system were all professionally cleaned 6-3-2020 and sanitized). There are ceiling fans located throughout the house and will make sure you are nice and cool during the summer. Master bathroom has dual sinks, garden tub, separate shower, and walk-in closet. In the backyard, enjoy time covered under the gazebo equipped with an oversized fan between swims. Ozone Air Neutralizing treatment by Kustom US completed 7/13/2020. You next chapter starts here!
Home Details
Home Type
- Single Family
Est. Annual Taxes
- $3,632
Year Built
- Built in 1999
Lot Details
- 7,405 Sq Ft Lot
- Lot Dimensions are 124' x 58'
- East Facing Home
- East or West Exposure
- Block Wall Fence
- Desert Landscape
- Paved or Partially Paved Lot
- Back Yard
- Property is zoned Oro Valley - PAD
HOA Fees
- $23 Monthly HOA Fees
Home Design
- Contemporary Architecture
- Frame With Stucco
- Tile Roof
Interior Spaces
- 2,713 Sq Ft Home
- 2-Story Property
- Ceiling Fan
- Gas Fireplace
- Double Pane Windows
- Low Emissivity Windows
- Window Treatments
- Family Room with Fireplace
- Great Room
- Formal Dining Room
- Home Office
- Mountain Views
- Laundry Room
Kitchen
- Walk-In Pantry
- Electric Oven
- Recirculated Exhaust Fan
- Microwave
- Dishwasher
- Disposal
Flooring
- Carpet
- Ceramic Tile
Bedrooms and Bathrooms
- 4 Bedrooms
- Walk-In Closet
- Pedestal Sink
- Dual Vanity Sinks in Primary Bathroom
- Bathtub with Shower
Parking
- 2 Car Garage
- Garage Door Opener
- Driveway
Eco-Friendly Details
- Solar Power System
- Solar owned by a third party
Outdoor Features
- Private Pool
- Covered patio or porch
- Exterior Lighting
- Gazebo
- Outdoor Grill
Schools
- Painted Sky Elementary School
- Coronado K-8 Middle School
- Ironwood Ridge High School
Utilities
- Forced Air Heating and Cooling System
- Heating System Uses Natural Gas
- Natural Gas Water Heater
- High Speed Internet
- Phone Available
- Cable TV Available
Community Details
Overview
- Association fees include common area maintenance
- $155 HOA Transfer Fee
- Rancho Vistoso Association, Phone Number (520) 354-2727
- Rancho Vistoso Community
- Rancho Vistoso Parcel C Neighborhood 7 Subdivision
- The community has rules related to deed restrictions
Recreation
- Jogging Path
- Hiking Trails
Ownership History
Purchase Details
Home Financials for this Owner
Home Financials are based on the most recent Mortgage that was taken out on this home.Purchase Details
Home Financials for this Owner
Home Financials are based on the most recent Mortgage that was taken out on this home.Purchase Details
Home Financials for this Owner
Home Financials are based on the most recent Mortgage that was taken out on this home.Purchase Details
Home Financials for this Owner
Home Financials are based on the most recent Mortgage that was taken out on this home.Purchase Details
Home Financials for this Owner
Home Financials are based on the most recent Mortgage that was taken out on this home.Purchase Details
Home Financials for this Owner
Home Financials are based on the most recent Mortgage that was taken out on this home.Similar Homes in the area
Home Values in the Area
Average Home Value in this Area
Purchase History
| Date | Type | Sale Price | Title Company |
|---|---|---|---|
| Warranty Deed | $341,000 | Long Title Agency Inc | |
| Warranty Deed | $274,900 | Fidelity Natl Title Agency I | |
| Warranty Deed | $307,500 | Tfnti | |
| Interfamily Deed Transfer | -- | -- | |
| Interfamily Deed Transfer | -- | -- | |
| Interfamily Deed Transfer | -- | -- | |
| Warranty Deed | $220,000 | -- | |
| Warranty Deed | $195,860 | -- |
Mortgage History
| Date | Status | Loan Amount | Loan Type |
|---|---|---|---|
| Open | $334,823 | FHA | |
| Previous Owner | $269,920 | FHA | |
| Previous Owner | $295,459 | FHA | |
| Previous Owner | $291,093 | FHA | |
| Previous Owner | $203,500 | Purchase Money Mortgage | |
| Previous Owner | $176,000 | New Conventional | |
| Previous Owner | $187,000 | VA |
Property History
| Date | Event | Price | Change | Sq Ft Price |
|---|---|---|---|---|
| 09/09/2020 09/09/20 | Sold | $341,000 | 0.0% | $126 / Sq Ft |
| 08/10/2020 08/10/20 | Pending | -- | -- | -- |
| 05/22/2020 05/22/20 | For Sale | $341,000 | +24.0% | $126 / Sq Ft |
| 06/24/2016 06/24/16 | Sold | $274,900 | 0.0% | $101 / Sq Ft |
| 05/25/2016 05/25/16 | Pending | -- | -- | -- |
| 11/05/2015 11/05/15 | For Sale | $274,900 | -- | $101 / Sq Ft |
Tax History Compared to Growth
Tax History
| Year | Tax Paid | Tax Assessment Tax Assessment Total Assessment is a certain percentage of the fair market value that is determined by local assessors to be the total taxable value of land and additions on the property. | Land | Improvement |
|---|---|---|---|---|
| 2024 | $3,847 | $32,044 | -- | -- |
| 2023 | $3,847 | $30,518 | $0 | $0 |
| 2022 | $3,662 | $29,065 | $0 | $0 |
| 2021 | $3,746 | $27,786 | $0 | $0 |
| 2020 | $3,751 | $27,786 | $0 | $0 |
| 2019 | $3,632 | $27,302 | $0 | $0 |
| 2018 | $3,476 | $24,564 | $0 | $0 |
| 2017 | $3,490 | $24,564 | $0 | $0 |
| 2016 | $3,287 | $23,951 | $0 | $0 |
| 2015 | $3,196 | $22,811 | $0 | $0 |
Agents Affiliated with this Home
-
Tyler Lopez

Seller's Agent in 2020
Tyler Lopez
Long Realty
(520) 918-5270
13 in this area
558 Total Sales
-
Christine Hawley
C
Buyer's Agent in 2020
Christine Hawley
Tierra Antigua Realty
(520) 326-1122
6 in this area
53 Total Sales
-
T
Seller's Agent in 2016
Thomas Ulrich
Coldwell Banker Realty
-
Ben Dixon
B
Buyer's Agent in 2016
Ben Dixon
Big Ben Realty
(520) 400-1060
11 Total Sales
Map
Source: MLS of Southern Arizona
MLS Number: 22012942
APN: 219-21-0070
- 12894 N Lantern Way
- 12870 N Lantern Way
- 12851 N Meadview Way
- 246 W Geeseman Springs Dr
- 218 W Milbrae Springs Dr
- 12768 N Lantern Way
- 250 W Milbrae Springs Dr
- 176 E Twintip Place
- 13080 N Rancho Vistoso Blvd
- 449 W Sunview Dr
- 13153 N Humphreys Peak Dr
- 12766 N Vistoso Pointe Dr
- 227 W Granite Canyon Place
- 12778 N Haight Place
- 269 W Sacaton Canyon Dr
- 12820 N Camino Vieja Rancheria
- 12825 N Mystic View Place
- 13222 Chiracahua Peak Dr
- 12746 N Walking Deer Place
- 20 W Marble Canyon Rd
