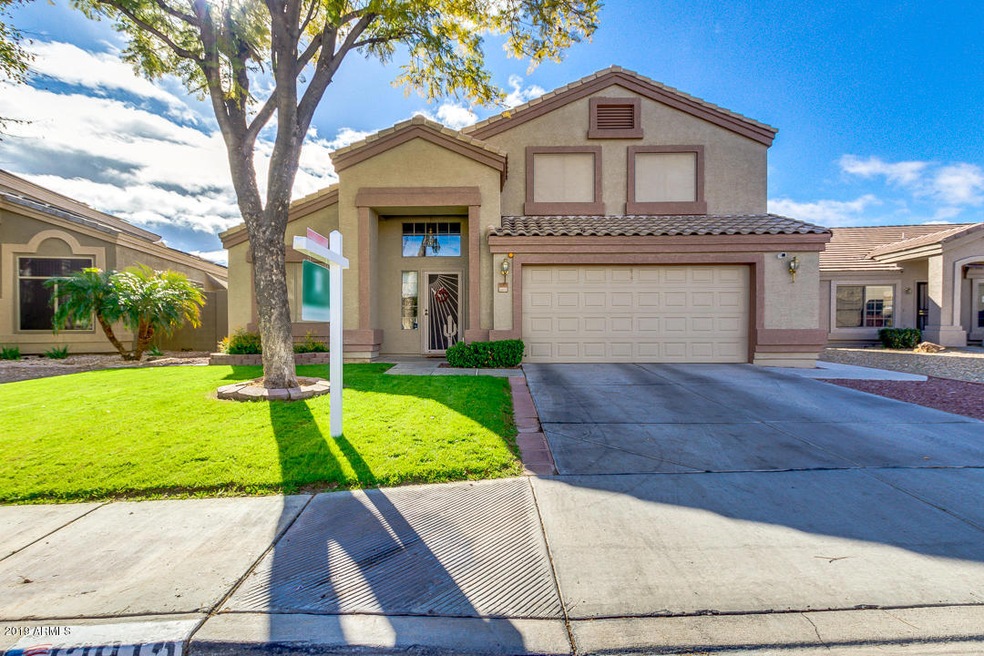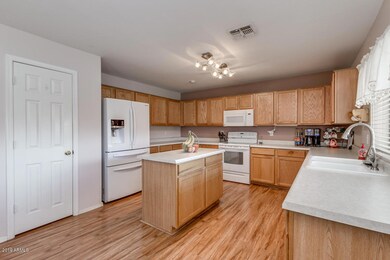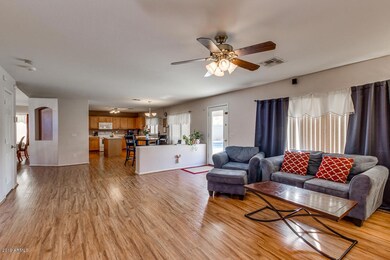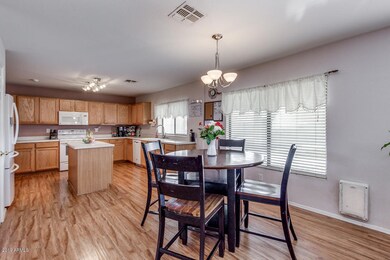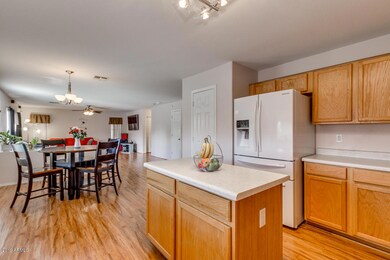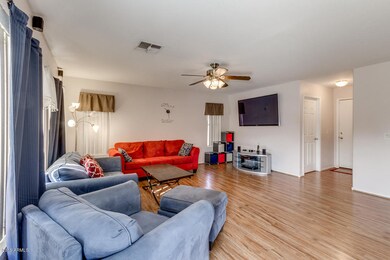
12913 W Crocus Dr El Mirage, AZ 85335
Highlights
- Private Pool
- Solar Screens
- Grass Covered Lot
- Eat-In Kitchen
- Kitchen Island
- Heating Available
About This Home
As of August 2021BEAUTIFUL 4 BEDROOM HOME WITH A GREAT FLOOR PLAN HAS THE POOL YOU DESIRE TO ENTERTAIN YOUR FAMILY AND FRIENDS ALL SUMMER LONG. THIS HOME HAS FORMAL LIVING AND DINING ROOMS. FLOORING AND CARPETS HAVE RECENTLY BEEN UPGRADED AS WELL AS THE POOL PUMP,COOL DECK REFRESHED , & EXTERIOR PAINT
Last Buyer's Agent
William Olear
HomeSmart License #SA672158000
Home Details
Home Type
- Single Family
Est. Annual Taxes
- $1,403
Year Built
- Built in 2000
Lot Details
- 6,567 Sq Ft Lot
- Block Wall Fence
- Grass Covered Lot
Parking
- 2 Car Garage
- Garage Door Opener
Home Design
- Wood Frame Construction
- Tile Roof
- Stucco
Interior Spaces
- 2,577 Sq Ft Home
- 2-Story Property
- Solar Screens
- Laminate Flooring
Kitchen
- Eat-In Kitchen
- Built-In Microwave
- Dishwasher
- Kitchen Island
Bedrooms and Bathrooms
- 4 Bedrooms
- 2.5 Bathrooms
- Bathtub With Separate Shower Stall
Laundry
- Dryer
- Washer
Pool
- Private Pool
Schools
- Dysart Elementary School
- Dysart High School
Utilities
- Refrigerated Cooling System
- Heating Available
Community Details
- Property has a Home Owners Association
- Rancho El Mirage Association, Phone Number (480) 994-4479
- Built by DIETZ-CRANE
- Rancho El Mirage Parcel A Subdivision
Listing and Financial Details
- Tax Lot 94
- Assessor Parcel Number 501-33-241
Ownership History
Purchase Details
Home Financials for this Owner
Home Financials are based on the most recent Mortgage that was taken out on this home.Purchase Details
Home Financials for this Owner
Home Financials are based on the most recent Mortgage that was taken out on this home.Purchase Details
Home Financials for this Owner
Home Financials are based on the most recent Mortgage that was taken out on this home.Purchase Details
Home Financials for this Owner
Home Financials are based on the most recent Mortgage that was taken out on this home.Purchase Details
Home Financials for this Owner
Home Financials are based on the most recent Mortgage that was taken out on this home.Purchase Details
Purchase Details
Similar Homes in El Mirage, AZ
Home Values in the Area
Average Home Value in this Area
Purchase History
| Date | Type | Sale Price | Title Company |
|---|---|---|---|
| Warranty Deed | $423,000 | First American Title Ins Co | |
| Interfamily Deed Transfer | -- | Magnus Title | |
| Interfamily Deed Transfer | -- | Magnus Title | |
| Warranty Deed | $262,000 | Magnus Title | |
| Warranty Deed | $329,900 | Grand Canyon Title Agency In | |
| Warranty Deed | $149,900 | Century Title Agency | |
| Warranty Deed | $140,422 | Security Title Agency | |
| Quit Claim Deed | -- | Security Title Agency | |
| Interfamily Deed Transfer | -- | Security Title Agency |
Mortgage History
| Date | Status | Loan Amount | Loan Type |
|---|---|---|---|
| Open | $399,000 | New Conventional | |
| Previous Owner | $255,000 | New Conventional | |
| Previous Owner | $254,140 | New Conventional | |
| Previous Owner | $245,700 | New Conventional | |
| Previous Owner | $281,900 | New Conventional | |
| Previous Owner | $132,800 | Unknown | |
| Previous Owner | $119,920 | New Conventional |
Property History
| Date | Event | Price | Change | Sq Ft Price |
|---|---|---|---|---|
| 08/23/2021 08/23/21 | Sold | $423,000 | +0.7% | $164 / Sq Ft |
| 07/17/2021 07/17/21 | For Sale | $420,000 | +60.3% | $163 / Sq Ft |
| 03/25/2019 03/25/19 | Sold | $262,000 | -1.1% | $102 / Sq Ft |
| 02/23/2019 02/23/19 | Pending | -- | -- | -- |
| 02/15/2019 02/15/19 | For Sale | $264,900 | -- | $103 / Sq Ft |
Tax History Compared to Growth
Tax History
| Year | Tax Paid | Tax Assessment Tax Assessment Total Assessment is a certain percentage of the fair market value that is determined by local assessors to be the total taxable value of land and additions on the property. | Land | Improvement |
|---|---|---|---|---|
| 2025 | $1,403 | $15,089 | -- | -- |
| 2024 | $1,375 | $14,370 | -- | -- |
| 2023 | $1,375 | $33,410 | $6,680 | $26,730 |
| 2022 | $1,380 | $24,870 | $4,970 | $19,900 |
| 2021 | $1,458 | $23,070 | $4,610 | $18,460 |
| 2020 | $1,464 | $21,180 | $4,230 | $16,950 |
| 2019 | $1,420 | $19,170 | $3,830 | $15,340 |
| 2018 | $1,403 | $17,420 | $3,480 | $13,940 |
| 2017 | $1,311 | $15,580 | $3,110 | $12,470 |
| 2016 | $1,274 | $15,030 | $3,000 | $12,030 |
| 2015 | $1,180 | $15,220 | $3,040 | $12,180 |
Agents Affiliated with this Home
-
Jacqueline Wareing

Seller's Agent in 2021
Jacqueline Wareing
Ardent Realty & Management
(602) 980-4959
1 in this area
30 Total Sales
-

Buyer's Agent in 2021
Sylvester Glover Jr.
Keller Williams Realty East Valley
-
William Olear
W
Seller's Agent in 2019
William Olear
HomeSmart
(516) 551-0477
8 Total Sales
-
Holly Jeppesen

Buyer Co-Listing Agent in 2019
Holly Jeppesen
Century 21 Arizona Foothills
(623) 734-0777
39 Total Sales
Map
Source: Arizona Regional Multiple Listing Service (ARMLS)
MLS Number: 5885464
APN: 501-33-241
- 12905 W Crocus Dr
- 14514 N 128th Dr
- 12841 W Via Camille
- 13165 W Ventura St
- 14727 N Gil Balcome
- 13257 W Watson Ln
- 13265 W Watson Ln
- 14626 N 132nd Ave
- 13706 N 130th Ave Unit 2
- 13261 W Gelding Cir Unit 3
- 14244 N 132nd Ln
- 12733 W Boca Raton Rd
- 12517 W Santa fe Ln
- 13915 N 132nd Ln Unit 4
- 14930 N Gil Balcome Unit 2
- 13335 W Watson Ln
- 13337 W Evans Dr
- 13233 W Mauna Loa Ln
- 14209 N 125th Dr
- 13438 N 130th Ln
