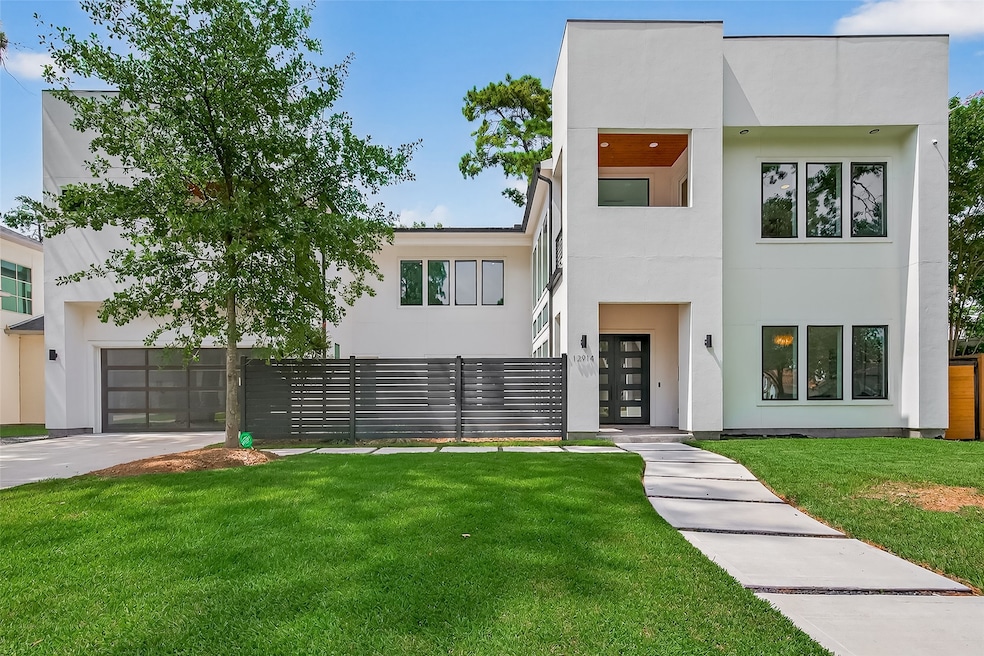
12914 Figaro Dr Houston, TX 77024
Memorial NeighborhoodEstimated payment $15,000/month
Highlights
- Wine Room
- Home Theater
- Maid or Guest Quarters
- Rummel Creek Elementary School Rated A
- New Construction
- Deck
About This Home
Experience modern luxury at its finest in this brand-new, never-lived-in 2024 custom home. With Modern Cubic Architecture & clean lines, the home features 5 bedrooms and 6 full baths across two stories of impeccable design and premium finishes, including French oak hardwoods, porcelain tile, soaring ceilings, statement fixtures, and spa-like finishes. Downstairs are a primary and secondary bedroom, each with ensuite baths, and an open-concept kitchen with a stunning, leathered marble waterfall island, Euro-style custom cabinetry, and premium Thermador appliance package. The design flows perfectly into the living and formal dining areas, anchored by an architectural wine storage, which is ideal for entertaining. Tucked away you'll find the laundry suite with secondary fridge and dedicated pet wash station. Upstairs are another primary and two secondary suites, 3 full baths, custom study with built-in shelving, game room, & media room. Zoned to top-rated schools.
Home Details
Home Type
- Single Family
Est. Annual Taxes
- $50,344
Year Built
- Built in 2024 | New Construction
Lot Details
- 9,130 Sq Ft Lot
- South Facing Home
- Back Yard Fenced
- Sprinkler System
HOA Fees
- $37 Monthly HOA Fees
Parking
- 3 Car Attached Garage
Home Design
- Contemporary Architecture
- Pillar, Post or Pier Foundation
- Slab Foundation
- Composition Roof
- Stucco
Interior Spaces
- 5,376 Sq Ft Home
- 2-Story Property
- Wet Bar
- High Ceiling
- 2 Fireplaces
- Formal Entry
- Wine Room
- Family Room Off Kitchen
- Living Room
- Breakfast Room
- Dining Room
- Home Theater
- Home Office
- Game Room
- Utility Room
Kitchen
- Breakfast Bar
- Electric Oven
- Gas Cooktop
- Microwave
- Dishwasher
- Kitchen Island
- Marble Countertops
- Disposal
Flooring
- Engineered Wood
- Tile
Bedrooms and Bathrooms
- 5 Bedrooms
- Maid or Guest Quarters
- 6 Full Bathrooms
- Dual Sinks
- Separate Shower
Home Security
- Prewired Security
- Fire and Smoke Detector
Outdoor Features
- Balcony
- Deck
- Covered Patio or Porch
- Outdoor Kitchen
Schools
- Rummel Creek Elementary School
- Memorial Middle School
- Memorial High School
Utilities
- Central Heating and Cooling System
- Heating System Uses Gas
Community Details
- Leyendecker Management Services Association, Phone Number (713) 975-6600
- Built by Citylife Development LLC
- Memorial Bend Sec 03 Subdivision
Map
Home Values in the Area
Average Home Value in this Area
Tax History
| Year | Tax Paid | Tax Assessment Tax Assessment Total Assessment is a certain percentage of the fair market value that is determined by local assessors to be the total taxable value of land and additions on the property. | Land | Improvement |
|---|---|---|---|---|
| 2024 | $50,344 | $2,283,922 | $506,445 | $1,777,477 |
| 2023 | $50,344 | $486,187 | $486,187 | $0 |
| 2022 | $13,462 | $575,823 | $454,468 | $121,355 |
| 2021 | $11,719 | $480,000 | $404,268 | $75,732 |
| 2020 | $12,363 | $493,430 | $395,383 | $98,047 |
| 2019 | $12,828 | $490,000 | $399,825 | $90,175 |
| 2018 | $2,348 | $439,908 | $439,808 | $100 |
| 2017 | $15,252 | $583,000 | $488,675 | $94,325 |
| 2016 | $14,241 | $628,200 | $488,675 | $139,525 |
| 2015 | $7,410 | $629,700 | $488,675 | $141,025 |
| 2014 | $7,410 | $541,500 | $408,710 | $132,790 |
Property History
| Date | Event | Price | Change | Sq Ft Price |
|---|---|---|---|---|
| 08/22/2025 08/22/25 | For Sale | $1,980,000 | +230.6% | $368 / Sq Ft |
| 08/30/2021 08/30/21 | Sold | -- | -- | -- |
| 07/31/2021 07/31/21 | Pending | -- | -- | -- |
| 05/25/2021 05/25/21 | For Sale | $599,000 | -- | $252 / Sq Ft |
Purchase History
| Date | Type | Sale Price | Title Company |
|---|---|---|---|
| Vendors Lien | -- | Alamo Title Company |
Mortgage History
| Date | Status | Loan Amount | Loan Type |
|---|---|---|---|
| Open | $436,000 | New Conventional | |
| Previous Owner | $87,175 | Credit Line Revolving |
Similar Homes in the area
Source: Houston Association of REALTORS®
MLS Number: 27972611
APN: 0900260000015
- 12910 Traviata Dr
- 418 Isolde Dr
- 327 Electra Dr
- 12806 Boheme Dr
- 326 Gershwin Dr
- 12834 Tosca Ln
- 12906 Butterfly Ln
- 0 Verdi Dr Unit 93271393
- 402 Mignon Ln
- 327 Cinnamon Oak Ln
- 12707 Boheme Dr Unit 506
- 12707 Boheme Dr
- 422 Faust Ln
- 12811 Memorial Dr
- 106 Mignon Ln
- 425 Bendwood Dr Unit 49
- 437 Bendwood Dr
- 12646 Huntingwick Dr Unit 127
- 13115 Conifer Rd
- 12645 Rip Van Winkle Dr Unit 26
- 12903 Figaro Dr
- 12834 Tosca Ln
- 12707 Boheme Dr Unit 702
- 12707 Boheme Dr Unit 906
- 12707 Boheme Dr Unit 506
- 12707 Boheme Dr Unit 903
- 12847 Memorial Dr
- 402 Bendwood Dr
- 12615 Huntingwick Dr
- 150 W Sam Houston Pkwy N Unit 1430
- 150 W Sam Houston Pkwy N
- 12633 Memorial Dr Unit 51
- 12633 Memorial Dr Unit 137
- 12633 Memorial Dr Unit 142
- 12633 Memorial Dr Unit 216
- 12633 Memorial Dr Unit 218
- 12633 Memorial Dr Unit 244
- 12633 Memorial Dr Unit 4
- 422 Wycliffe Dr
- 12625 Memorial Dr Unit 65






