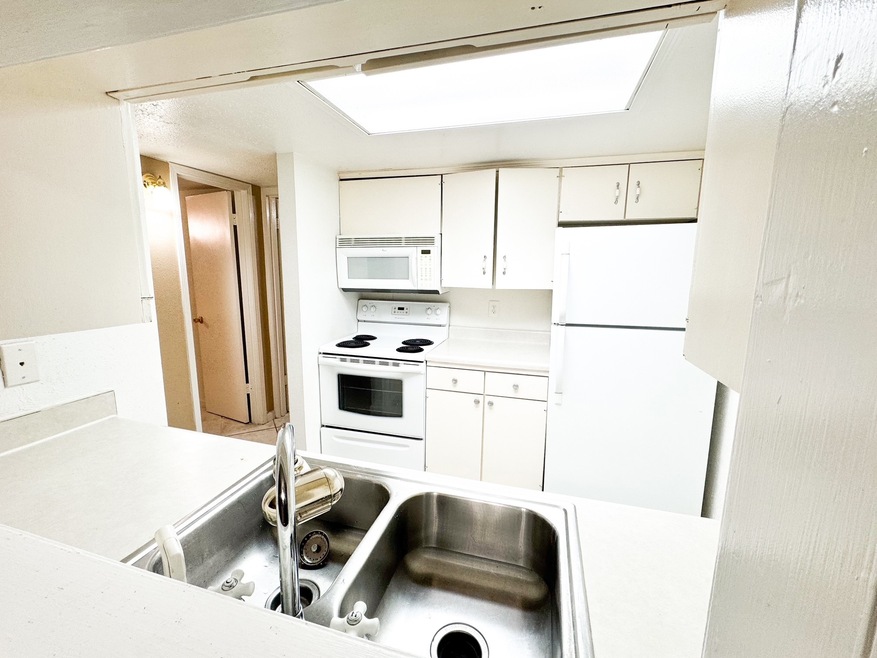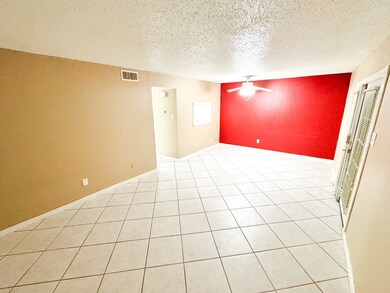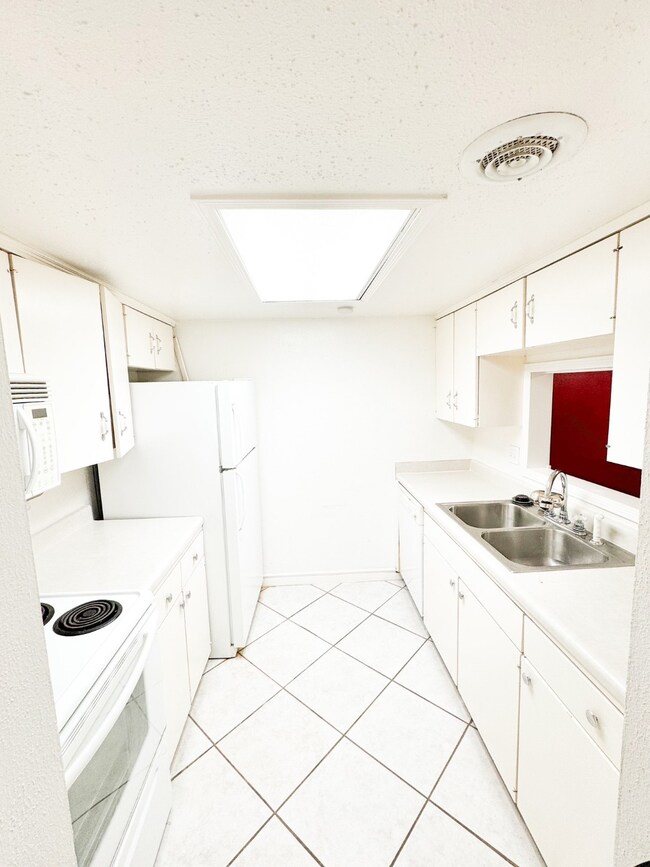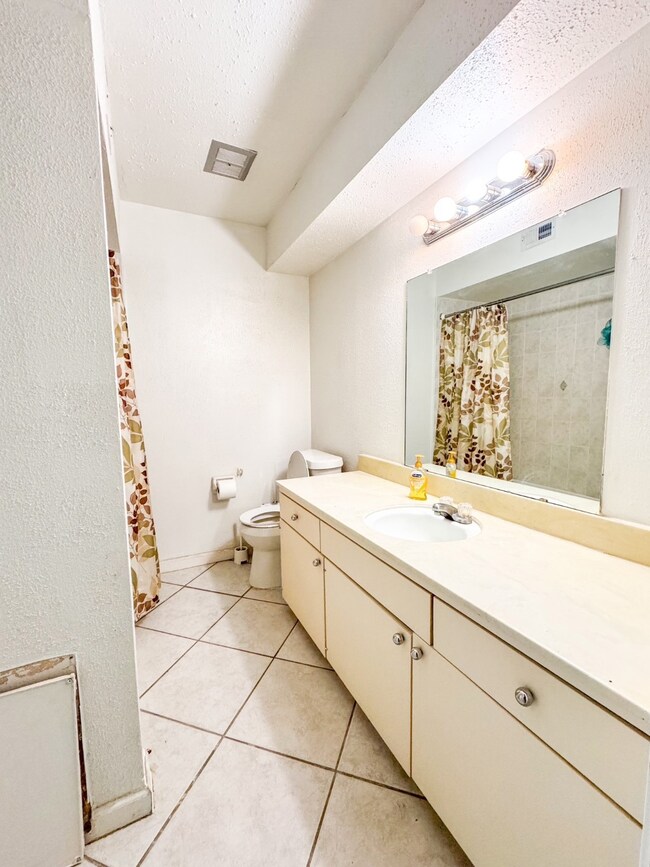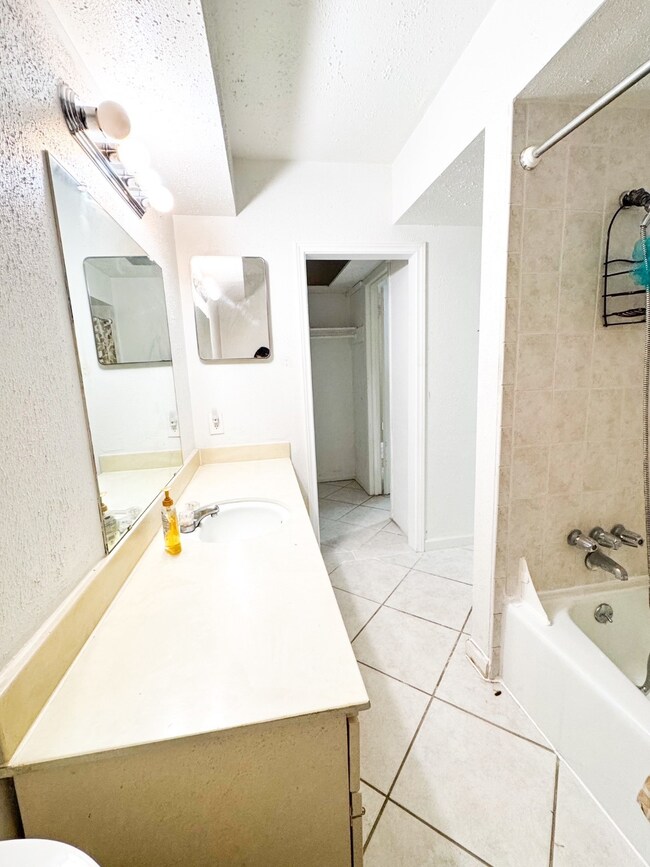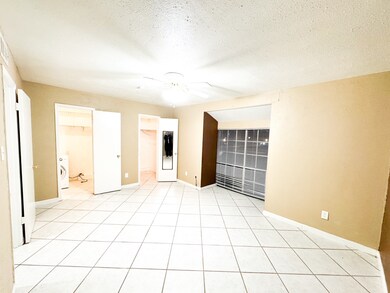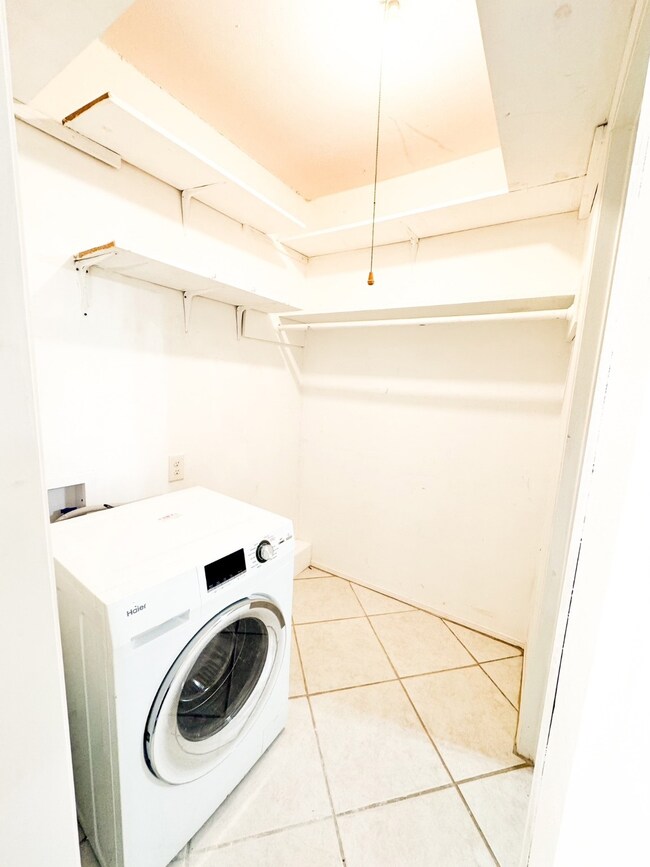12633 Memorial Dr Unit 4 Houston, TX 77024
Tealwood/The Villages NeighborhoodHighlights
- 675,177 Sq Ft lot
- Traditional Architecture
- Community Pool
- Frostwood Elementary School Rated A
- Wood Flooring
- 1 Detached Carport Space
About This Home
Convenient access to I-10 and Beltway 8 West. Close to retail shopping centers, restaurants, hospitals and much more. Zoned to Spring Branch Independent School District (SBISD). All Electricity & Water bills paid. Ready for you to move in immediately!
Listing Agent
REALM Real Estate Professionals - Sugar Land License #0511257 Listed on: 05/01/2025

Condo Details
Home Type
- Condominium
Est. Annual Taxes
- $2,733
Year Built
- Built in 1969
Lot Details
- West Facing Home
Home Design
- Traditional Architecture
Interior Spaces
- 748 Sq Ft Home
- 1-Story Property
- Wood Flooring
Kitchen
- Electric Oven
- Electric Range
- Dishwasher
Bedrooms and Bathrooms
- 1 Bedroom
- 1 Full Bathroom
Laundry
- Dryer
- Washer
Parking
- 1 Detached Carport Space
- Assigned Parking
Schools
- Frostwood Elementary School
- Memorial Middle School
- Memorial High School
Utilities
- Central Heating and Cooling System
- Municipal Trash
Listing and Financial Details
- Property Available on 5/3/25
- Long Term Lease
Community Details
Overview
- Front Yard Maintenance
- Creative Management Association
- Pines Condo Subdivision
Recreation
- Community Pool
Pet Policy
- No Pets Allowed
Map
Source: Houston Association of REALTORS®
MLS Number: 44477494
APN: 1118290030010
- 12633 Memorial Dr Unit 71
- 12633 Memorial Dr Unit 14
- 12633 Memorial Dr Unit 83
- 12633 Memorial Dr Unit 250
- 12633 Memorial Dr Unit 186
- 12633 Memorial Dr Unit 236
- 12633 Memorial Dr Unit 72
- 12633 Memorial Dr Unit 170
- 12625 Memorial Dr Unit 4
- 12625 Memorial Dr Unit 87
- 12625 Memorial Dr Unit 11
- 12625 Memorial Dr Unit 139
- 216 Morningside Park St
- 12645 Rip Van Winkle Dr Unit 26
- 212 Morningside Park St
- 152 Litchfield Ln
- 213 Sutton Row Place
- 211 Sutton Row Place
- 12564 Memorial Dr
- 209 Sutton Row Place
- 12633 Memorial Dr Unit 218
- 12633 Memorial Dr Unit 244
- 12633 Memorial Dr Unit 227
- 12633 Memorial Dr Unit 26
- 12633 Memorial Dr Unit 186
- 150 W Sam Houston Pkwy N Unit 1430
- 150 W Sam Houston Pkwy N
- 12625 Memorial Dr Unit 62
- 12625 Memorial Dr Unit 20
- 12625 Memorial Dr Unit 101
- 12625 Memorial Dr Unit 94
- 12625 Memorial Dr Unit 150
- 12625 Memorial Dr Unit 49
- 402 Bendwood Dr
- 12564 Memorial Dr
- 107 Litchfield Ln
- 12707 Boheme Dr Unit 506
- 12707 Boheme Dr Unit 903
- 469 Bendwood Dr Unit 66
- 3 Litchfield Ln Unit 220
