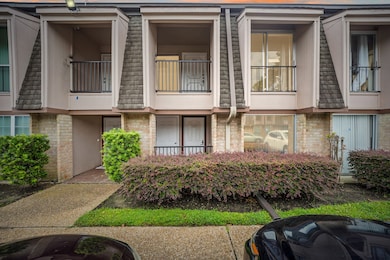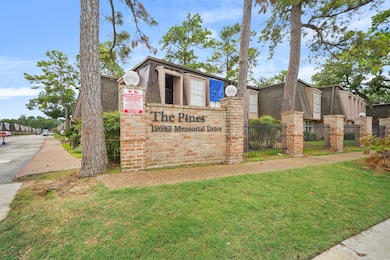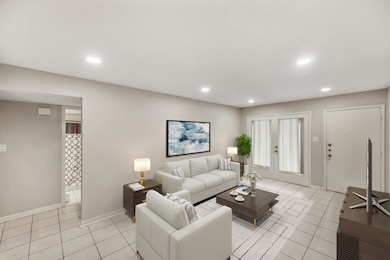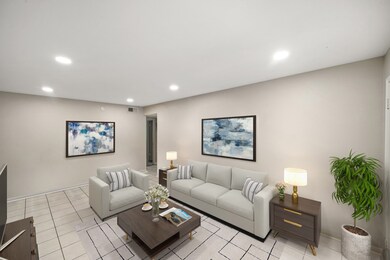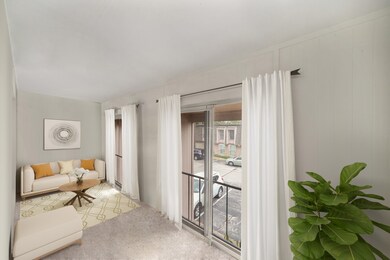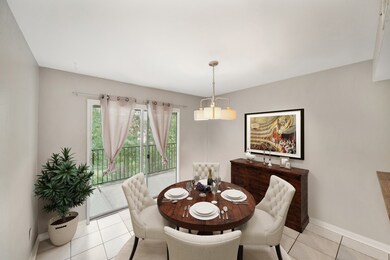12633 Memorial Dr Unit 186 Houston, TX 77024
Tealwood/The Villages NeighborhoodHighlights
- 675,177 Sq Ft lot
- Traditional Architecture
- Granite Countertops
- Frostwood Elementary School Rated A
- Sun or Florida Room
- Community Pool
About This Home
Welcome home to 12633 Memorial Drive #186! This stunning 1,052 sqft two story condo is located within The Pines Condominium. This home boasts 2 bedrooms, 2 full bathrooms, a kitchen area seamlessly connected with the dining area, a stunning sunroom, an open living room, and a tranquil second floor balcony! New carpet has been installed along with granite counter tops in the kitchen. You will have access to the private pool inside the condominium and as a resident of the Memorial West Area you will be able to enjoy the many different restaurants and shopping this location has to offer!
Condo Details
Home Type
- Condominium
Est. Annual Taxes
- $3,637
Year Built
- Built in 1969
Parking
- Assigned Parking
Home Design
- Traditional Architecture
Interior Spaces
- 1,152 Sq Ft Home
- 1-Story Property
- Ceiling Fan
- Living Room
- Combination Kitchen and Dining Room
- Sun or Florida Room
- Utility Room
- Stacked Washer and Dryer
Kitchen
- Breakfast Bar
- Electric Oven
- Electric Cooktop
- Dishwasher
- Granite Countertops
- Pots and Pans Drawers
- Disposal
Flooring
- Carpet
- Tile
Bedrooms and Bathrooms
- 2 Bedrooms
- 2 Full Bathrooms
- Bathtub with Shower
Home Security
Schools
- Frostwood Elementary School
- Memorial Middle School
- Memorial High School
Additional Features
- Balcony
- Central Heating and Cooling System
Listing and Financial Details
- Property Available on 4/10/25
- Long Term Lease
Community Details
Overview
- Creative Mgmnt Association
- Pines Condo Subdivision
Recreation
- Community Pool
Pet Policy
- Call for details about the types of pets allowed
- Pet Deposit Required
Security
- Fire and Smoke Detector
Map
Source: Houston Association of REALTORS®
MLS Number: 79149748
APN: 1118290170012
- 12633 Memorial Dr Unit 71
- 12633 Memorial Dr Unit 14
- 12633 Memorial Dr Unit 83
- 12633 Memorial Dr Unit 250
- 12633 Memorial Dr Unit 236
- 12633 Memorial Dr Unit 72
- 12633 Memorial Dr Unit 170
- 12633 Memorial Dr Unit 4
- 12625 Memorial Dr Unit 4
- 12625 Memorial Dr Unit 87
- 12625 Memorial Dr Unit 11
- 12625 Memorial Dr Unit 139
- 216 Morningside Park St
- 12645 Rip Van Winkle Dr Unit 26
- 212 Morningside Park St
- 152 Litchfield Ln
- 213 Sutton Row Place
- 211 Sutton Row Place
- 12564 Memorial Dr
- 209 Sutton Row Place
- 12633 Memorial Dr Unit 244
- 12633 Memorial Dr Unit 21
- 12633 Memorial Dr Unit 227
- 12633 Memorial Dr Unit 26
- 12633 Memorial Dr Unit 4
- 150 W Sam Houston Pkwy N Unit 1430
- 150 W Sam Houston Pkwy N
- 12625 Memorial Dr Unit 20
- 12625 Memorial Dr Unit 101
- 12625 Memorial Dr Unit 94
- 12625 Memorial Dr Unit 150
- 12625 Memorial Dr Unit 49
- 402 Bendwood Dr
- 12564 Memorial Dr
- 107 Litchfield Ln
- 12707 Boheme Dr Unit 903
- 469 Bendwood Dr Unit 66
- 3 Litchfield Ln Unit 220
- 10440 Deerwood Rd
- 354 Tealwood Dr

