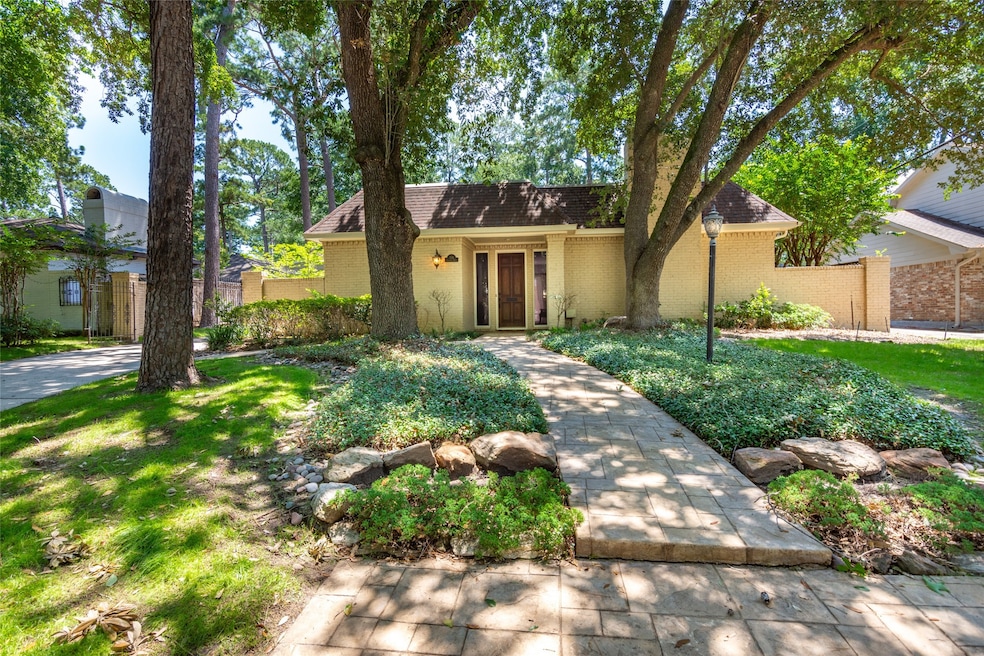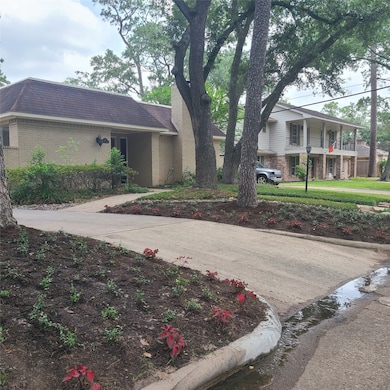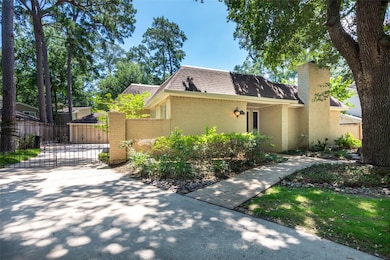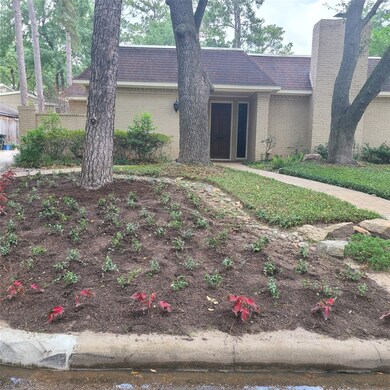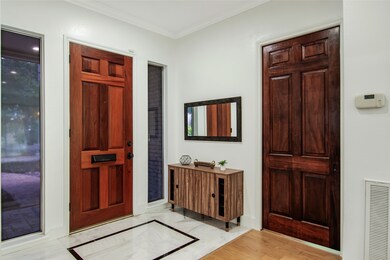
354 Tealwood Dr Houston, TX 77024
Tealwood/The Villages NeighborhoodHighlights
- Deck
- Wooded Lot
- Wood Flooring
- Frostwood Elementary School Rated A
- Traditional Architecture
- 1 Fireplace
About This Home
CUSTOM ONE STORY HOME LOCATED IN THE HEART OF MEMORIAL and walking distance to Frostwood Elementary! Zoned to Memorial Middle & Memorial H.S. Beautifully upgraded, recent pex piping throughout, A great floor plan for entertaining. A formal living/TV room off the foyer leads to a fabulous island kitchen, Butler's pantry; granite counters, S/S appliances, warming-drawer & super storage. The formal dining room has built-in cabinetry & views of a European style private courtyard so lots of natural light! A huge family room with 8ft French doors, Wide Plank, Wood floors, high ceilings, crown molding and fireplace & unique mantle. The Primary Bedroom suite has double walk-in shower, long vanity/makeup niche & great closets & the 2nd guest bedroom is now ensuite with full shower & vanity. The 3rd & 4th bedroom share a full bath with two sinks & tub. Upgraded gutters, detached garage & gated driveway gives a safe play area & off road parking for guests & only a short walk to the shops!
Home Details
Home Type
- Single Family
Est. Annual Taxes
- $17,231
Year Built
- Built in 1969
Lot Details
- 9,600 Sq Ft Lot
- West Facing Home
- Back Yard Fenced
- Sprinkler System
- Wooded Lot
Parking
- 2 Car Garage
Home Design
- Traditional Architecture
Interior Spaces
- 3,426 Sq Ft Home
- 1-Story Property
- Wet Bar
- Crown Molding
- 1 Fireplace
- Window Treatments
- Family Room
- Living Room
- Dining Room
- Utility Room
- Washer
- Fire and Smoke Detector
Kitchen
- Walk-In Pantry
- Double Oven
- Electric Oven
- Electric Cooktop
- Microwave
- Dishwasher
- Disposal
Flooring
- Wood
- Carpet
- Tile
Bedrooms and Bathrooms
- 4 Bedrooms
- En-Suite Primary Bedroom
- Double Vanity
- Single Vanity
- Bathtub with Shower
Eco-Friendly Details
- ENERGY STAR Qualified Appliances
- Energy-Efficient HVAC
- Energy-Efficient Insulation
Outdoor Features
- Deck
- Patio
Schools
- Frostwood Elementary School
- Memorial Middle School
- Memorial High School
Utilities
- Central Heating and Cooling System
- Heating System Uses Gas
Listing and Financial Details
- Property Available on 8/31/25
- 12 Month Lease Term
Community Details
Overview
- Tealwood HOA
- Tealwood Subdivision
Pet Policy
- No Pets Allowed
Map
About the Listing Agent
Ericka's Other Listings
Source: Houston Association of REALTORS®
MLS Number: 95783654
APN: 0972980000005
- 358 Tealwood Dr
- 336 Litchfield Ln
- 318 Litchfield Ln
- 3 Litchfield Ln Unit 220
- 271 Litchfield Ln
- 12310 Beauregard Dr
- 259 Litchfield Ln Unit 66
- 53 Litchfield Ln
- 241 Litchfield Ln
- 201 Vanderpool Ln Unit 27
- 201 Vanderpool Ln Unit 80
- 201 Vanderpool Ln Unit 64
- 121 Memorial Parkview Dr
- 115 Litchfield Ln
- 203 Memorial Parkview Dr
- 12335 Mossycup Dr
- 206 Sutton Row Place
- 207 Sutton Row Place
- 209 Sutton Row Place
- 208 Sutton Row Place
- 3 Litchfield Ln Unit 220
- 201 Vanderpool Ln Unit 27
- 201 Vanderpool Ln Unit 112
- 201 Vanderpool Ln Unit 64
- 201 Vanderpool Ln Unit 50
- 201 Vanderpool Ln Unit 107
- 107 Litchfield Ln
- 12231 Beauregard Dr
- 12625 Memorial Dr Unit 17
- 12625 Memorial Dr Unit 65
- 12625 Memorial Dr Unit 127
- 12625 Memorial Dr Unit 94
- 12625 Memorial Dr Unit 150
- 12633 Memorial Dr Unit 51
- 12633 Memorial Dr Unit 137
- 12633 Memorial Dr Unit 142
- 12633 Memorial Dr Unit 216
- 12633 Memorial Dr Unit 218
- 402 Bendwood Dr
- 150 W Sam Houston Pkwy N Unit 1430
