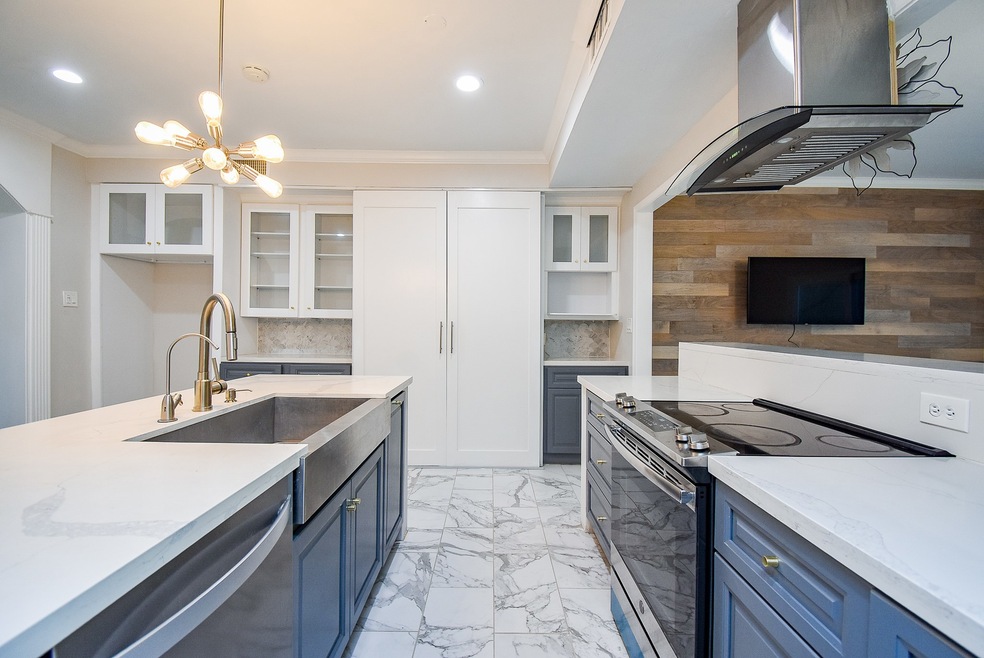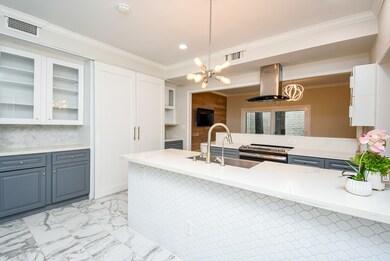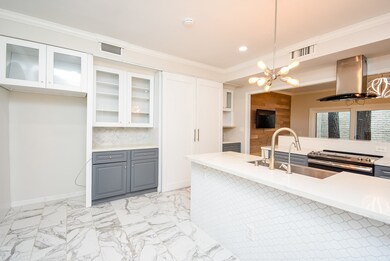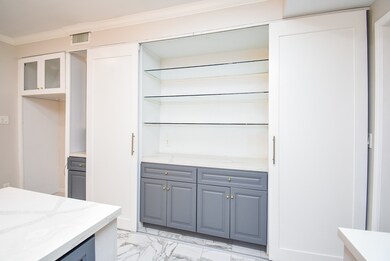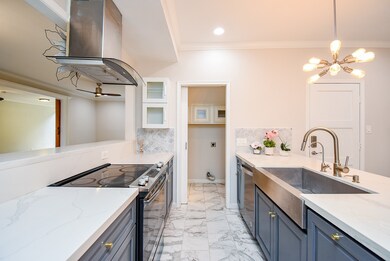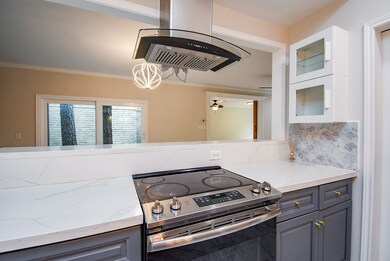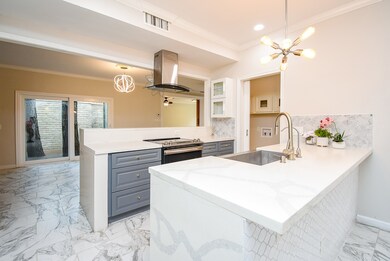201 Vanderpool Ln Unit 27 Houston, TX 77024
Tealwood/The Villages NeighborhoodHighlights
- Gated with Attendant
- Atrium Room
- Traditional Architecture
- Frostwood Elementary School Rated A
- Clubhouse
- Wood Flooring
About This Home
Welcome to this beautifully updated townhome in the prestigious Woodstone III community, nestled in the sought-after Memorial area. This move-in ready home is full of style & comfort. A sunlit entry leads into a high-ceiling foyer with decorative shoe-bench & mini wine bar. Stylish tile flows through the living, dining & kitchen areas. Barn door-enclosed sunroom is perfect for office/den. Updated kitchen features glass-front cabinetry, quartz countertops, stainless steel appliances, oversized sink, & adjacent utility room. The spacious family room is filled with natural light from a skylight—ideal for relaxing or entertaining. Wood flooring in the primary and two generous guest bedrooms—NO CARPET. Enjoy nature-filled walking paths & amenities including pool, clubhouse, tennis and basketball courts &24-hour guarded entry. Zoned to top-rated SBISD schools: Frostwood Elem, Memorial MS & HS. Prime location near highways, Memorial City Mall, City Centre, shops & restaurants. Don't miss it.
Townhouse Details
Home Type
- Townhome
Est. Annual Taxes
- $7,282
Year Built
- Built in 1975
Home Design
- Traditional Architecture
Interior Spaces
- 2,341 Sq Ft Home
- 2-Story Property
- Dry Bar
- Brick Wall or Ceiling
- High Ceiling
- Window Treatments
- French Doors
- Family Room Off Kitchen
- Living Room
- Combination Kitchen and Dining Room
- Home Office
- Atrium Room
- Utility Room
- Electric Dryer Hookup
Kitchen
- Electric Oven
- Electric Range
- Dishwasher
- Quartz Countertops
- Disposal
Flooring
- Wood
- Laminate
- Tile
Bedrooms and Bathrooms
- 3 Bedrooms
- Double Vanity
- Bathtub with Shower
Home Security
Parking
- 2 Attached Carport Spaces
- Additional Parking
Eco-Friendly Details
- Energy-Efficient Windows with Low Emissivity
- Ventilation
Schools
- Frostwood Elementary School
- Memorial Middle School
- Memorial High School
Utilities
- Forced Air Zoned Heating and Cooling System
- Heating System Uses Gas
Additional Features
- Play Equipment
- 2,658 Sq Ft Lot
Listing and Financial Details
- Property Available on 7/16/25
- Long Term Lease
Community Details
Overview
- Woodstone Poa
- Woodstone Subdivision
Amenities
- Clubhouse
Recreation
- Tennis Courts
- Community Basketball Court
- Community Playground
- Community Pool
- Trails
Pet Policy
- Call for details about the types of pets allowed
- Pet Deposit Required
Security
- Gated with Attendant
- Controlled Access
- Fire and Smoke Detector
Map
Source: Houston Association of REALTORS®
MLS Number: 44185414
APN: 1043940000027
- 201 Vanderpool Ln Unit 64
- 241 Litchfield Ln
- 0 Gessner Rd
- 271 Litchfield Ln
- 259 Litchfield Ln Unit 66
- 201 Litchfield Ln
- 318 Litchfield Ln
- 354 Tealwood Dr
- 150 Gessner Rd Unit 4D
- 150 Gessner Rd Unit 5A
- 358 Tealwood Dr
- 53 Litchfield Ln
- 246 Litchfield Ln
- 238 Litchfield Ln
- 161 Litchfield Ln
- 170 Haversham Dr
- 171 Litchfield Ln
- 169 Litchfield Ln
- 113 Memorial Parkview Dr
- 115 Litchfield Ln
- 201 Vanderpool Ln Unit 31
- 201 Vanderpool Ln Unit 19
- 201 Vanderpool Ln Unit 64
- 201 Vanderpool Ln Unit 50
- 201 Vanderpool Ln Unit 107
- 233 Litchfield Ln
- 354 Tealwood Dr
- 246 Litchfield Ln
- 170 Plantation Rd
- 12625 Memorial Dr Unit 94
- 12625 Memorial Dr Unit 61
- 12625 Memorial Dr Unit 140
- 12625 Memorial Dr Unit 17
- 12625 Memorial Dr Unit 65
- 12625 Memorial Dr Unit 127
- 12633 Memorial Dr Unit 218
- 12633 Memorial Dr Unit 74
- 12633 Memorial Dr Unit 200
- 12633 Memorial Dr Unit 252
- 12633 Memorial Dr Unit 51
