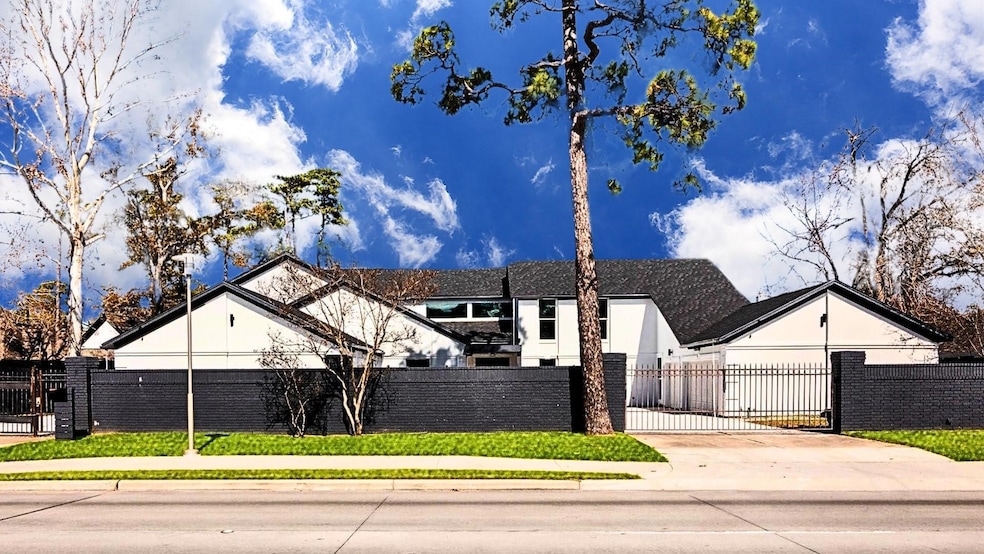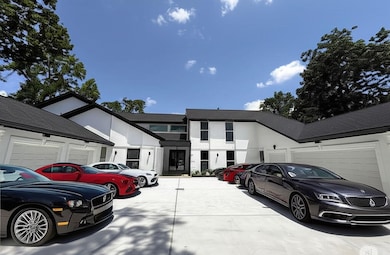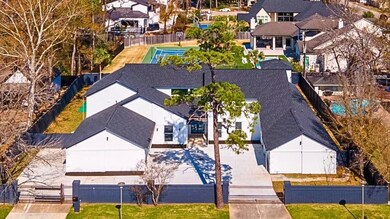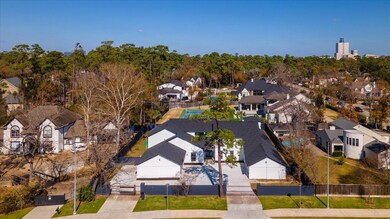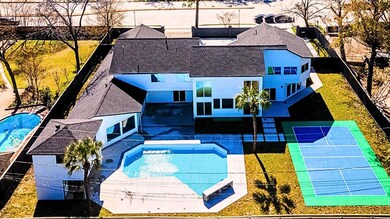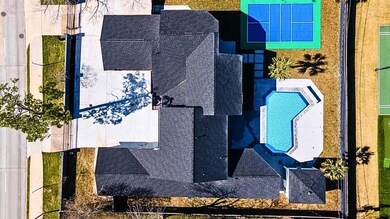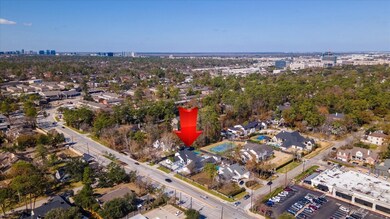12564 Memorial Dr Houston, TX 77024
Tealwood/The Villages NeighborhoodHighlights
- Tennis Courts
- In Ground Pool
- 5 Fireplaces
- Frostwood Elementary School Rated A
- Maid or Guest Quarters
- Home Office
About This Home
Wellcome to Stunning Fully Renovated Luxury Estate – 12564 Memorial Dr, Houston, TX. This 6,451 SQFT masterpiece has been completely rebuilt with brand-new everything! Enjoy a gourmet chef’s kitchen & bar with Samsung appliances, quartz countertops, and custom cabinetry. Designed for ultimate comfort, the home features 3 new HVAC units, new plumbing, LED lighting, 5 fireplaces, double-pane windows, new flooring, and upgraded doors. Indulge in a private gym, dry sauna, and elegant wine bar. The resort-style pool is surrounded by fresh landscaping, new concrete driveways, walkways, and a private playing court. Additional highlights include 4 new garage doors, a brand-new roof, gutters, and insulation. A separate guest suite offers added luxury and privacy. Located in prestigious Memorial, this home is move-in ready. Schedule your private tour today!
Listing Agent
Realm Real Estate Professionals - Katy License #0677085 Listed on: 07/22/2025

Home Details
Home Type
- Single Family
Est. Annual Taxes
- $22,905
Year Built
- Built in 1982
Lot Details
- 21,842 Sq Ft Lot
- Back Yard Fenced
Parking
- 5 Car Attached Garage
- Garage Door Opener
- Additional Parking
Interior Spaces
- 2,623 Sq Ft Home
- 2-Story Property
- 5 Fireplaces
- Electric Fireplace
- Family Room Off Kitchen
- Living Room
- Breakfast Room
- Dining Room
- Home Office
- Utility Room
- Washer and Gas Dryer Hookup
- Security Gate
Kitchen
- Convection Oven
- Electric Oven
- Electric Cooktop
- Microwave
- Dishwasher
- Kitchen Island
- Self-Closing Drawers
- Disposal
Flooring
- Laminate
- Tile
Bedrooms and Bathrooms
- 4 Bedrooms
- Maid or Guest Quarters
Outdoor Features
- In Ground Pool
- Tennis Courts
Schools
- Frostwood Elementary School
- Memorial Middle School
- Memorial High School
Utilities
- Cooling System Powered By Gas
- Central Heating and Cooling System
- Heating System Uses Gas
Listing and Financial Details
- Property Available on 7/26/25
- 12 Month Lease Term
Community Details
Overview
- Woodland Hollow Subdivision
Pet Policy
- Call for details about the types of pets allowed
- Pet Deposit Required
Map
Source: Houston Association of REALTORS®
MLS Number: 3427964
APN: 0841110000041
- 208 Sutton Row Place
- 213 Sutton Row Place
- 206 Sutton Row Place
- 211 Sutton Row Place
- 209 Sutton Row Place
- 207 Sutton Row Place
- 216 Morningside Park St
- 212 Morningside Park St
- 12645 Rip Van Winkle Dr Unit 26
- 311 Royale Heights Ln
- 203 Memorial Parkview Dr
- 305 Royale Heights Ln
- 121 Memorial Parkview Dr
- 119 Memorial Parkview Dr
- 113 Litchfield Ln
- 12633 Memorial Dr Unit 71
- 12633 Memorial Dr Unit 14
- 12633 Memorial Dr Unit 83
- 12633 Memorial Dr Unit 250
- 12633 Memorial Dr Unit 186
- 402 Bendwood Dr
- 107 Litchfield Ln
- 12633 Memorial Dr Unit 244
- 12633 Memorial Dr Unit 21
- 12633 Memorial Dr Unit 227
- 12633 Memorial Dr Unit 26
- 12633 Memorial Dr Unit 186
- 12633 Memorial Dr Unit 4
- 3 Litchfield Ln Unit 220
- 469 Bendwood Dr Unit 66
- 12625 Memorial Dr Unit 20
- 12625 Memorial Dr Unit 101
- 12625 Memorial Dr Unit 94
- 12625 Memorial Dr Unit 150
- 12625 Memorial Dr Unit 49
- 150 W Sam Houston Pkwy N Unit 1430
- 150 W Sam Houston Pkwy N
- 12707 Boheme Dr Unit 903
- 354 Tealwood Dr
- 515 Tallowood Rd Unit 47
