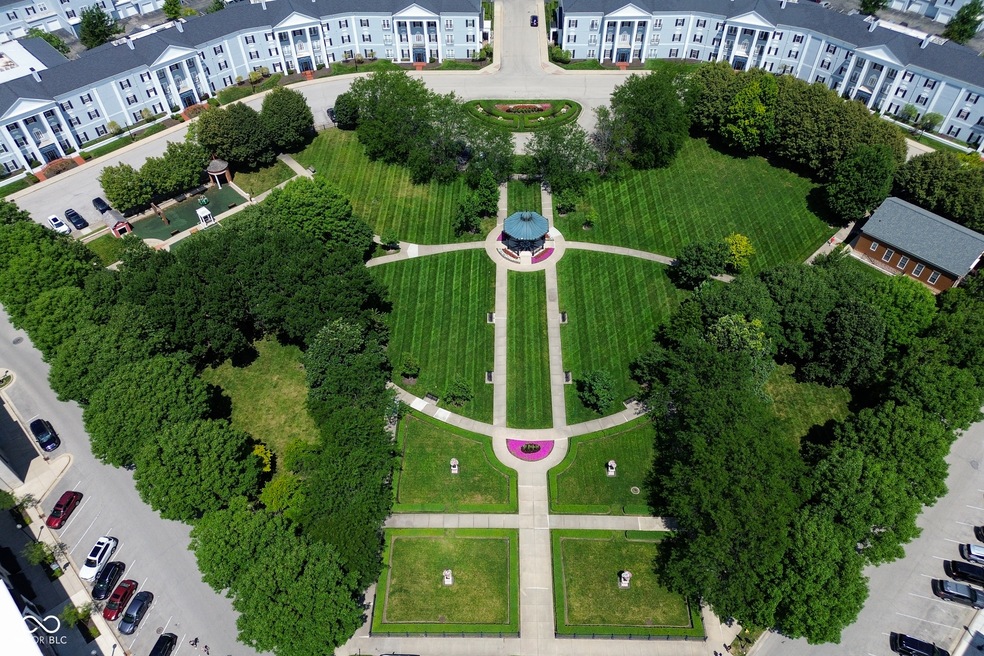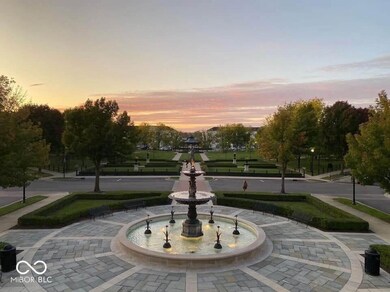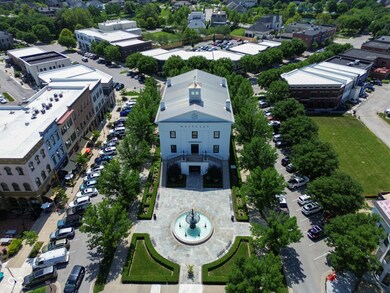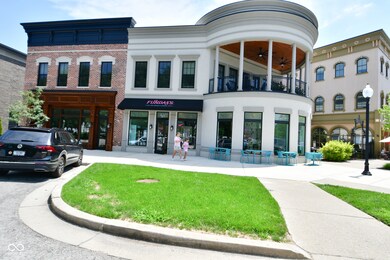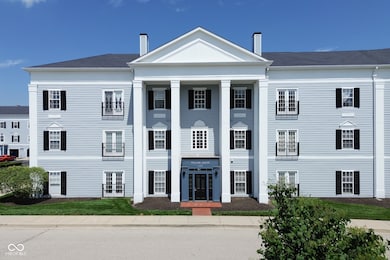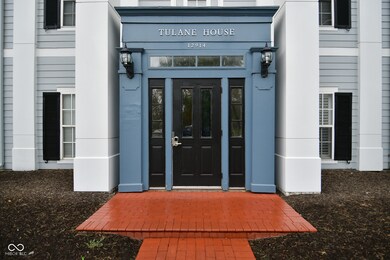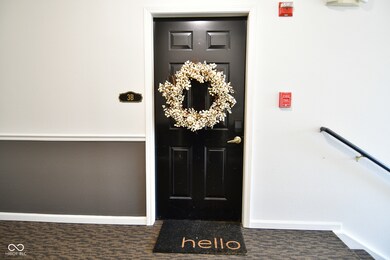
12914 University Crescent Unit 3B Carmel, IN 46032
West Carmel NeighborhoodHighlights
- Fitness Center
- Pool House
- Updated Kitchen
- Creekside Middle School Rated A+
- Fishing
- 2-minute walk to The University Green
About This Home
As of July 2024Welcome to the Village of Westclay. Hamilton county voted best county to live in the state of Indiana and #18 suburb to live nationwide. Condo features 2 bedrooms, and 2 full bathrooms & 1 car detached garage. Split floor plan is perfect for all kinds of living lifestyles. Master Bedroom suite offers a private bathroom with updated vanity and tile floor, walk-in closet with new closet system, and a sitting room/office/flex space. 2nd bedroom is on the opposite side of the living room with full bath. 2nd bath has 2 access points, one to the hallway for guests and access into the bedroom for en-suite option. Open layout of living room, dining room, and kitchen offer a great space for entertaining. Breakfast bar is perfect for meals on the go and all appliances stay. Walk-in pantry has built in shelving making the space functional and organized. Washer/Dryer (2022) stay with the condo. Other updates include HVAC (2023 with air cleaning unit), Wifi nest smoke detectors, toilet/vanity hall bath, closet system bedroom 2, new smart thermostat in 2018. Conveniently located within walking distance to all the Village has to offer, including 3 pools, 3 tennis/pickleball courts, 3 workout facilities, as well as restaurants and shopping - you can even enjoy the summer concerts and events from right outside your door! With over 171 acres of open space including shelters, pergolas, fountains, playgrounds and ponds, as well as over 10 miles of walking/biking/jogging paths, this community features a high quality of life and endless opportunities for recreation and relaxation.
Last Agent to Sell the Property
Carpenter, REALTORS® Brokerage Email: jturner@callcarpenter.com License #RB14045248 Listed on: 07/11/2024

Property Details
Home Type
- Condominium
Est. Annual Taxes
- $1,316
Year Built
- Built in 2002 | Remodeled
Lot Details
- Mature Trees
- Additional Parcels
HOA Fees
- $247 Monthly HOA Fees
Parking
- 1 Car Detached Garage
- Alley Access
- Side or Rear Entrance to Parking
- Garage Door Opener
- Guest Parking
Home Design
- Traditional Architecture
- Slab Foundation
- Vinyl Siding
Interior Spaces
- 1,205 Sq Ft Home
- 1-Story Property
- Woodwork
- Vinyl Clad Windows
- Combination Kitchen and Dining Room
- Security System Leased
Kitchen
- Updated Kitchen
- Breakfast Bar
- Electric Oven
- Built-In Microwave
- Dishwasher
- Disposal
Flooring
- Engineered Wood
- Ceramic Tile
Bedrooms and Bathrooms
- 2 Bedrooms
- Walk-In Closet
- 2 Full Bathrooms
Laundry
- Laundry closet
- Dryer
- Washer
Outdoor Features
- Pool House
- Outdoor Water Feature
- Shed
- Storage Shed
Schools
- Carmel Middle School
Utilities
- Forced Air Heating System
- Programmable Thermostat
- Electric Water Heater
Listing and Financial Details
- Legal Lot and Block 29-09-28-047-008.000-018 / 28
- Assessor Parcel Number 290928047008000018
- Seller Concessions Not Offered
Community Details
Overview
- Association fees include home owners, clubhouse, exercise room, insurance, lawncare, ground maintenance, maintenance structure, maintenance, nature area, parkplayground, management, putting green, resident manager, snow removal, tennis court(s), trash, walking trails
- Association Phone (317) 574-1164
- The Village Of Westclay Subdivision
- Property managed by Village of West Clay
Recreation
- Tennis Courts
- Racquetball
- Community Playground
- Fitness Center
- Community Pool
- Fishing
- Putting Green
- Park
Additional Features
- Clubhouse
- Fire and Smoke Detector
Ownership History
Purchase Details
Home Financials for this Owner
Home Financials are based on the most recent Mortgage that was taken out on this home.Purchase Details
Home Financials for this Owner
Home Financials are based on the most recent Mortgage that was taken out on this home.Purchase Details
Purchase Details
Purchase Details
Similar Homes in Carmel, IN
Home Values in the Area
Average Home Value in this Area
Purchase History
| Date | Type | Sale Price | Title Company |
|---|---|---|---|
| Warranty Deed | $248,000 | First American Title | |
| Deed | $147,000 | -- | |
| Warranty Deed | $147,000 | Stewart Title Co | |
| Deed | $101,000 | -- | |
| Warranty Deed | -- | First American Title Ins Co | |
| Warranty Deed | -- | Chicago Title Insurance Co |
Property History
| Date | Event | Price | Change | Sq Ft Price |
|---|---|---|---|---|
| 07/30/2024 07/30/24 | Sold | $248,000 | -0.8% | $206 / Sq Ft |
| 07/15/2024 07/15/24 | Pending | -- | -- | -- |
| 07/11/2024 07/11/24 | For Sale | $250,000 | +70.1% | $207 / Sq Ft |
| 05/25/2018 05/25/18 | Sold | $147,000 | -5.8% | $120 / Sq Ft |
| 04/24/2018 04/24/18 | Pending | -- | -- | -- |
| 04/17/2018 04/17/18 | For Sale | $156,000 | -- | $128 / Sq Ft |
Tax History Compared to Growth
Tax History
| Year | Tax Paid | Tax Assessment Tax Assessment Total Assessment is a certain percentage of the fair market value that is determined by local assessors to be the total taxable value of land and additions on the property. | Land | Improvement |
|---|---|---|---|---|
| 2024 | $1,426 | $197,800 | $30,000 | $167,800 |
| 2023 | $1,461 | $165,900 | $14,800 | $151,100 |
| 2022 | $1,317 | $143,200 | $14,800 | $128,400 |
| 2021 | $1,094 | $123,600 | $14,800 | $108,800 |
| 2020 | $947 | $112,700 | $14,800 | $97,900 |
| 2019 | $923 | $111,500 | $12,500 | $99,000 |
| 2018 | $839 | $110,400 | $12,500 | $97,900 |
| 2017 | $677 | $98,300 | $12,500 | $85,800 |
| 2016 | $550 | $88,300 | $12,500 | $75,800 |
| 2014 | $283 | $67,100 | $7,500 | $59,600 |
| 2013 | $283 | $69,100 | $12,100 | $57,000 |
Agents Affiliated with this Home
-

Seller's Agent in 2024
Jennifer Turner
Carpenter, REALTORS®
(317) 504-5072
9 in this area
208 Total Sales
-

Buyer's Agent in 2024
Jennil Salazar
Compass Indiana, LLC
(317) 610-6252
187 in this area
280 Total Sales
-

Seller's Agent in 2018
Mark Hartman
Coldwell Banker - Kaiser
(317) 691-3295
8 in this area
52 Total Sales
-

Buyer's Agent in 2018
Jacob Finney
F.C. Tucker Company
(317) 922-5300
3 in this area
50 Total Sales
Map
Source: MIBOR Broker Listing Cooperative®
MLS Number: 21989802
APN: 29-09-28-047-008.000-018
- 12874 Tradd St
- 12853 Tradd St Unit 2B
- 12833 Tradd St Unit 3A
- 12999 Deerstyne Green St
- 12938 University Crescent Unit 2B
- 2263 Glebe St
- 12910 Ives Way
- 12895 Grenville St
- 12838 Bird Cage Walk
- 12839 Bird Cage Walk
- 12823 Bird Cage Walk
- 2436 Gwinnett St
- 1902 Rhettsbury St
- 1894 Rhettsbury St
- 2570 Congress St
- 2578 Filson St
- 12997 Moultrie St
- 12505 Branford St
- 2627 Congress St
- 12460 Horesham St
