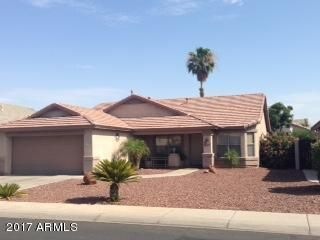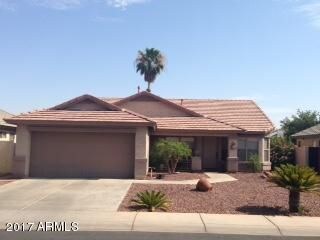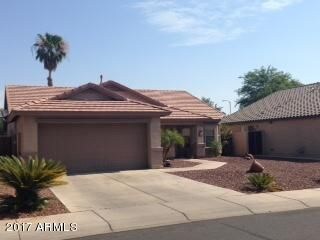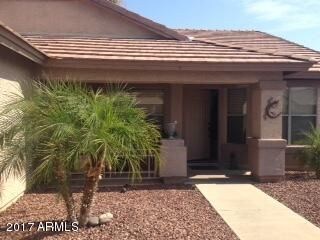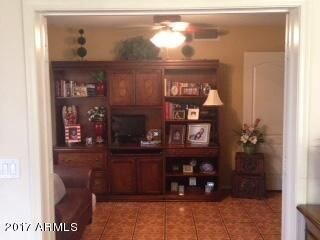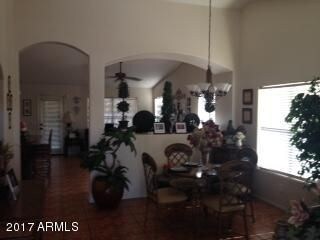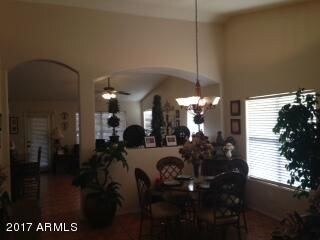
12914 W Wilshire Dr Avondale, AZ 85392
Rancho Santa Fe NeighborhoodHighlights
- Santa Barbara Architecture
- Granite Countertops
- Dual Vanity Sinks in Primary Bathroom
- Agua Fria High School Rated A-
- Eat-In Kitchen
- Tile Flooring
About This Home
As of May 2025Extremely well maintained home. This beautiful 3 bedroom + den. Highlights include vaulted ceilings, spacious kitchen, double doors Den, double sinks, Kitchen boasts a breakfast nook, kitchen island, granite counter tops with black appliances included, will also come with washer and dryer.., nice size lot & much more!! Huge Master Bedroom. Front porch to relax on those cool evenings. Back yard has covered patio, storage cabinets in the garage and mature landscaping. Low HOA..Home is a must see!!
Last Agent to Sell the Property
WeDo Real Estate and Beyond License #BR538904000 Listed on: 07/25/2017
Home Details
Home Type
- Single Family
Est. Annual Taxes
- $1,032
Year Built
- Built in 1998
Lot Details
- 6,441 Sq Ft Lot
- Desert faces the front and back of the property
- Block Wall Fence
Parking
- 2 Car Garage
Home Design
- Santa Barbara Architecture
- Wood Frame Construction
- Tile Roof
- Stucco
Interior Spaces
- 1,670 Sq Ft Home
- 1-Story Property
Kitchen
- Eat-In Kitchen
- Breakfast Bar
- Built-In Microwave
- Dishwasher
- Kitchen Island
- Granite Countertops
Flooring
- Carpet
- Tile
Bedrooms and Bathrooms
- 3 Bedrooms
- Primary Bathroom is a Full Bathroom
- 2 Bathrooms
- Dual Vanity Sinks in Primary Bathroom
Laundry
- Dryer
- Washer
Schools
- Rancho Santa Fe Elementary School
- Western Sky Middle School
- Westview High School
Utilities
- Heating Available
Community Details
- Property has a Home Owners Association
- Vision Managnent Association, Phone Number (480) 759-4945
- Built by Continental Homes
- Rancho Santa Fe Parcels 12,13,14 & 15 Subdivision
Listing and Financial Details
- Tax Lot 364
- Assessor Parcel Number 501-89-796
Ownership History
Purchase Details
Purchase Details
Home Financials for this Owner
Home Financials are based on the most recent Mortgage that was taken out on this home.Purchase Details
Home Financials for this Owner
Home Financials are based on the most recent Mortgage that was taken out on this home.Purchase Details
Home Financials for this Owner
Home Financials are based on the most recent Mortgage that was taken out on this home.Purchase Details
Purchase Details
Similar Homes in Avondale, AZ
Home Values in the Area
Average Home Value in this Area
Purchase History
| Date | Type | Sale Price | Title Company |
|---|---|---|---|
| Warranty Deed | $364,100 | Os National | |
| Warranty Deed | $215,000 | Security Title Agency Inc | |
| Interfamily Deed Transfer | -- | Century Title Agency Inc | |
| Corporate Deed | $118,515 | First American Title | |
| Interfamily Deed Transfer | -- | First American Title | |
| Corporate Deed | -- | First American Title |
Mortgage History
| Date | Status | Loan Amount | Loan Type |
|---|---|---|---|
| Previous Owner | $213,893 | VA | |
| Previous Owner | $222,095 | VA | |
| Previous Owner | $143,700 | New Conventional | |
| Previous Owner | $30,000 | Credit Line Revolving | |
| Previous Owner | $165,000 | Fannie Mae Freddie Mac | |
| Previous Owner | $116,700 | Unknown | |
| Previous Owner | $114,000 | Unknown | |
| Previous Owner | $112,011 | No Value Available | |
| Previous Owner | $112,550 | New Conventional |
Property History
| Date | Event | Price | Change | Sq Ft Price |
|---|---|---|---|---|
| 05/27/2025 05/27/25 | Sold | $377,000 | -4.1% | $226 / Sq Ft |
| 04/10/2025 04/10/25 | Pending | -- | -- | -- |
| 04/03/2025 04/03/25 | Price Changed | $393,000 | -0.5% | $235 / Sq Ft |
| 03/20/2025 03/20/25 | Price Changed | $395,000 | -0.8% | $237 / Sq Ft |
| 03/06/2025 03/06/25 | Price Changed | $398,000 | -0.5% | $238 / Sq Ft |
| 02/25/2025 02/25/25 | For Sale | $400,000 | +86.0% | $240 / Sq Ft |
| 09/11/2017 09/11/17 | Sold | $215,000 | +1.4% | $129 / Sq Ft |
| 08/09/2017 08/09/17 | Pending | -- | -- | -- |
| 08/01/2017 08/01/17 | Price Changed | $212,000 | -1.4% | $127 / Sq Ft |
| 07/25/2017 07/25/17 | For Sale | $215,000 | -- | $129 / Sq Ft |
Tax History Compared to Growth
Tax History
| Year | Tax Paid | Tax Assessment Tax Assessment Total Assessment is a certain percentage of the fair market value that is determined by local assessors to be the total taxable value of land and additions on the property. | Land | Improvement |
|---|---|---|---|---|
| 2025 | $1,245 | $14,261 | -- | -- |
| 2024 | $1,200 | $13,582 | -- | -- |
| 2023 | $1,200 | $28,170 | $5,630 | $22,540 |
| 2022 | $1,165 | $21,370 | $4,270 | $17,100 |
| 2021 | $1,218 | $19,870 | $3,970 | $15,900 |
| 2020 | $1,179 | $18,550 | $3,710 | $14,840 |
| 2019 | $1,164 | $16,400 | $3,280 | $13,120 |
| 2018 | $1,146 | $15,560 | $3,110 | $12,450 |
| 2017 | $1,064 | $14,050 | $2,810 | $11,240 |
| 2016 | $1,032 | $13,120 | $2,620 | $10,500 |
| 2015 | $970 | $12,770 | $2,550 | $10,220 |
Agents Affiliated with this Home
-
T
Seller's Agent in 2025
Tara Jones
Opendoor Brokerage, LLC
-
E
Seller Co-Listing Agent in 2025
Eric Tamayo
Opendoor Brokerage, LLC
-
P
Buyer's Agent in 2025
Patrick Russey
Redfin Corporation
-
A
Seller's Agent in 2017
Alma Chavez
WeDo Real Estate and Beyond
-
C
Buyer's Agent in 2017
Christina Ramirez
eXp Realty
Map
Source: Arizona Regional Multiple Listing Service (ARMLS)
MLS Number: 5637676
APN: 501-89-796
- 12913 W Wilshire Dr
- 12905 W Vernon Ave
- 13137 W Wilshire Dr
- 12825 W Virginia Ave
- 2310 N 131st Ln
- 12938 W Alvarado Rd
- 13160 W Windsor Ave
- 12814 W Edgemont Ave
- 1858 N 128th Dr
- 12821 W Holly St
- 12726 W Monte Vista Rd
- 13350 W La Reata Ave
- 2930 N 127th Ln
- 13182 W Coronado Rd
- 13033 W Avalon Dr
- 2004 N 125th Ave
- 2024 N 125th Ave
- 13511 Fairway Loop S Unit 35G2
- 12543 W Roanoke Ave
- 2120 N 125th Ave
