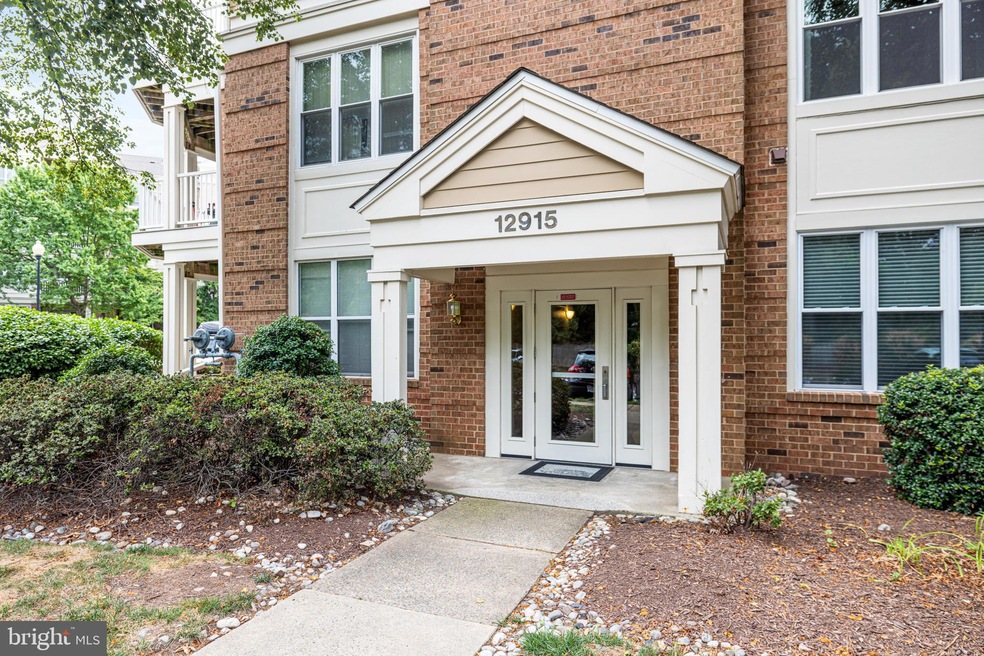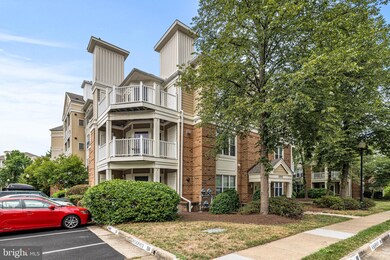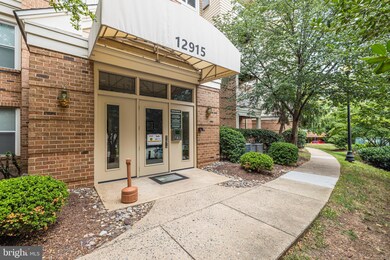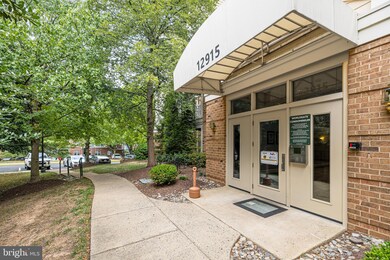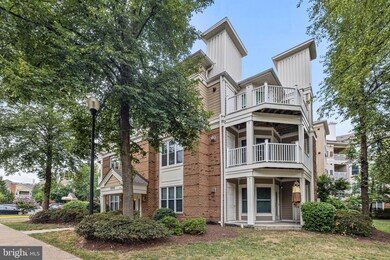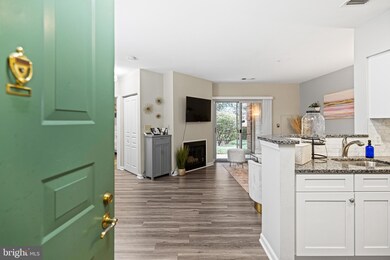
12915 Alton Square Unit 112 Herndon, VA 20170
Highlights
- Fitness Center
- Colonial Architecture
- Main Floor Bedroom
- Open Floorplan
- Clubhouse
- Upgraded Countertops
About This Home
As of August 2024Discover this beautifully renovated 1-bedroom, 1-bathroom condo. This unit offers 810 sq. ft. of modern living space and is ideally situated less than a mile from the future Herndon-Monroe Metro station. The condo boasts an open floor plan with 9+ ft. ceilings, upgraded kitchen cabinets, countertops, and stainless steel appliances, including a gas stove. Enjoy cozy evenings by the gas fireplace in the living area, and take advantage of the private patio accessible from the spacious bedroom with a walk-in closet. Additional updates include fresh modern flooring, new lighting fixtures, and a new washer and dryer conveniently located in the unit.
The Worldgate community provides a range of amenities, including an outdoor pool, sun deck, fitness center, club house, and paved walking trails, all within a secure, gated environment. Within a few minutes, you can access Worldgate Centre, featuring dining, shopping, fitness facilities, and a theater. It’s also close to major employers like Amazon, Volkswagen, Booz Allen, and various tech companies, and just a 10-minute drive to Reston Town Center. Don't miss the chance to own this exceptional condo in an unbeatable location.
Last Agent to Sell the Property
Real Broker, LLC License #0225199061 Listed on: 08/08/2024

Property Details
Home Type
- Condominium
Est. Annual Taxes
- $3,677
Year Built
- Built in 1994
Lot Details
- Sprinkler System
HOA Fees
- $386 Monthly HOA Fees
Home Design
- Colonial Architecture
Interior Spaces
- 810 Sq Ft Home
- Property has 1 Level
- Open Floorplan
- Ceiling height of 9 feet or more
- Fireplace Mantel
- Gas Fireplace
- Window Treatments
- Family Room Off Kitchen
- Dining Area
Kitchen
- Kitchen in Efficiency Studio
- Stove
- Built-In Microwave
- Dishwasher
- Upgraded Countertops
- Disposal
Flooring
- Ceramic Tile
- Luxury Vinyl Plank Tile
Bedrooms and Bathrooms
- 1 Main Level Bedroom
- Walk-In Closet
- 1 Full Bathroom
Laundry
- Laundry in unit
- Dryer
- Washer
Parking
- Parking Lot
- Parking Permit Included
Schools
- Lutie Lewis Coates Elementary School
- Herndon Middle School
- Herndon High School
Utilities
- Central Heating and Cooling System
- Vented Exhaust Fan
- Natural Gas Water Heater
Listing and Financial Details
- Assessor Parcel Number 0164 14030112
Community Details
Overview
- Association fees include common area maintenance, exterior building maintenance, lawn maintenance, management, reserve funds, sewer, snow removal, trash, water, health club, pool(s), recreation facility
- Low-Rise Condominium
- Worldgate Condos
- Worldgate Condo Community
- Worldgate Subdivision
Amenities
- Picnic Area
- Common Area
- Clubhouse
- Community Center
Recreation
- Fitness Center
- Community Pool
Pet Policy
- Pets Allowed
- Pet Size Limit
Ownership History
Purchase Details
Home Financials for this Owner
Home Financials are based on the most recent Mortgage that was taken out on this home.Purchase Details
Home Financials for this Owner
Home Financials are based on the most recent Mortgage that was taken out on this home.Purchase Details
Home Financials for this Owner
Home Financials are based on the most recent Mortgage that was taken out on this home.Purchase Details
Home Financials for this Owner
Home Financials are based on the most recent Mortgage that was taken out on this home.Purchase Details
Home Financials for this Owner
Home Financials are based on the most recent Mortgage that was taken out on this home.Purchase Details
Home Financials for this Owner
Home Financials are based on the most recent Mortgage that was taken out on this home.Similar Homes in Herndon, VA
Home Values in the Area
Average Home Value in this Area
Purchase History
| Date | Type | Sale Price | Title Company |
|---|---|---|---|
| Warranty Deed | $290,000 | Stewart Title Guaranty Company | |
| Deed | $227,500 | None Available | |
| Warranty Deed | $182,500 | -- | |
| Deed | $224,900 | -- | |
| Deed | $176,000 | -- | |
| Deed | $90,935 | -- |
Mortgage History
| Date | Status | Loan Amount | Loan Type |
|---|---|---|---|
| Previous Owner | $3,412 | Stand Alone Second | |
| Previous Owner | $220,675 | New Conventional | |
| Previous Owner | $136,800 | New Conventional | |
| Previous Owner | $179,920 | New Conventional | |
| Previous Owner | $140,800 | New Conventional | |
| Previous Owner | $87,800 | No Value Available |
Property History
| Date | Event | Price | Change | Sq Ft Price |
|---|---|---|---|---|
| 08/30/2024 08/30/24 | Sold | $290,000 | 0.0% | $358 / Sq Ft |
| 08/15/2024 08/15/24 | Pending | -- | -- | -- |
| 08/08/2024 08/08/24 | For Sale | $289,900 | +27.4% | $358 / Sq Ft |
| 04/21/2020 04/21/20 | Sold | $227,500 | +1.1% | $281 / Sq Ft |
| 03/11/2020 03/11/20 | Pending | -- | -- | -- |
| 03/05/2020 03/05/20 | For Sale | $225,000 | +23.3% | $278 / Sq Ft |
| 11/30/2012 11/30/12 | Sold | $182,500 | -2.7% | $225 / Sq Ft |
| 11/13/2012 11/13/12 | Pending | -- | -- | -- |
| 11/13/2012 11/13/12 | Price Changed | $187,500 | -3.1% | $231 / Sq Ft |
| 10/18/2012 10/18/12 | Price Changed | $193,500 | -3.3% | $239 / Sq Ft |
| 09/27/2012 09/27/12 | For Sale | $200,000 | -- | $247 / Sq Ft |
Tax History Compared to Growth
Tax History
| Year | Tax Paid | Tax Assessment Tax Assessment Total Assessment is a certain percentage of the fair market value that is determined by local assessors to be the total taxable value of land and additions on the property. | Land | Improvement |
|---|---|---|---|---|
| 2024 | $3,677 | $259,220 | $52,000 | $207,220 |
| 2023 | $3,302 | $237,820 | $48,000 | $189,820 |
| 2022 | $3,160 | $224,360 | $45,000 | $179,360 |
| 2021 | $2,532 | $215,730 | $43,000 | $172,730 |
| 2020 | $2,316 | $195,680 | $39,000 | $156,680 |
| 2019 | $2,176 | $183,840 | $37,000 | $146,840 |
| 2018 | $2,093 | $182,020 | $36,000 | $146,020 |
| 2017 | $2,032 | $175,020 | $35,000 | $140,020 |
| 2016 | $1,954 | $168,630 | $34,000 | $134,630 |
| 2015 | $1,882 | $168,630 | $34,000 | $134,630 |
| 2014 | $1,809 | $162,450 | $33,000 | $129,450 |
Agents Affiliated with this Home
-

Seller's Agent in 2024
Michael Sobhi
Real Broker, LLC
(703) 973-7555
5 in this area
128 Total Sales
-

Buyer's Agent in 2024
David Buckingham
Richey Real Estate Services
(571) 236-9580
4 in this area
41 Total Sales
-

Seller's Agent in 2020
Nikki Lagouros
BHHS PenFed (actual)
(703) 596-5065
32 in this area
555 Total Sales
-

Buyer's Agent in 2020
Kristina Thomas
Better Homes and Gardens Real Estate Reserve
(919) 889-1623
77 Total Sales
-
M
Seller's Agent in 2012
Melanie Coughlan
Keller Williams Realty
-

Buyer's Agent in 2012
Diane Schline
Real Broker, LLC
(703) 258-9439
2 in this area
106 Total Sales
Map
Source: Bright MLS
MLS Number: VAFX2194278
APN: 0164-14030112
- 2204 Westcourt Ln Unit 116
- 2204 Westcourt Ln Unit 201
- 2204 Westcourt Ln Unit 311
- 12919 Alton Square Unit 307
- 12919 Alton Square Unit 116
- 2203 Westcourt Ln Unit 304
- 2109 Highcourt Ln Unit 203
- 12915 Alton Square Unit 307
- 2201 Westcourt Ln Unit 302
- 12901 Alton Square Unit 102
- 12920 Sunrise Ridge Alley Unit 65
- 13039 Hattontown Square
- 413 Maple Ct
- 12958 Centre Park Cir Unit 219
- 12953 Centre Park Cir Unit 222
- 12953 Centre Park Cir Unit 218
- 719 Palmer Dr
- 12949 Centre Park Cir Unit 302
- 12956 Centre Park Cir Unit 417
- 12945 Centre Park Cir Unit 310
