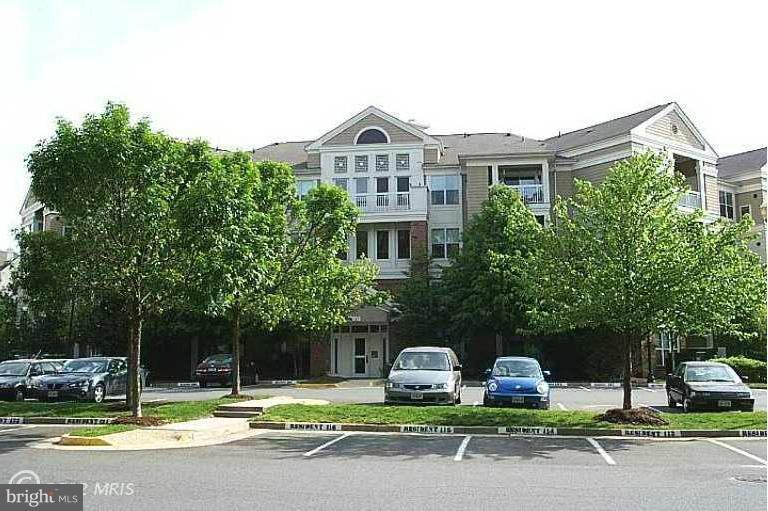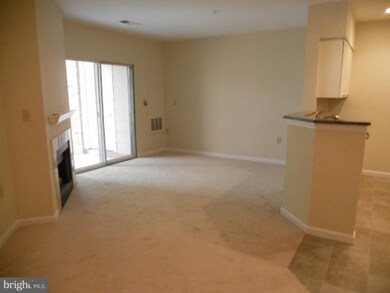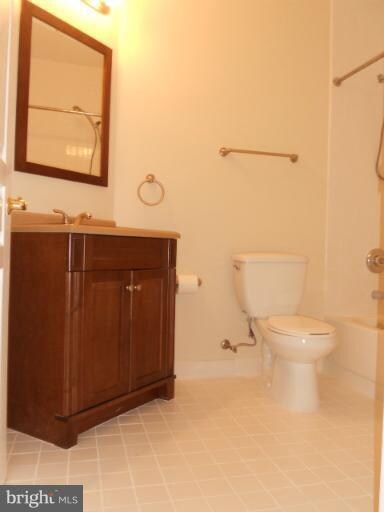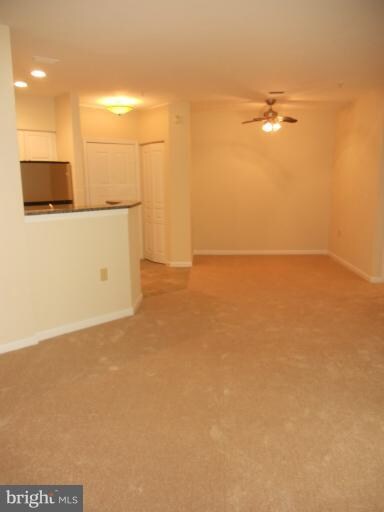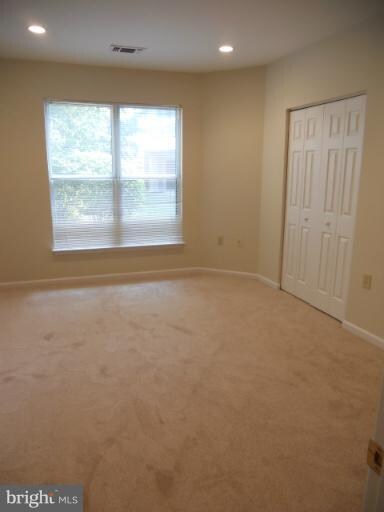12915 Alton Square Unit 112 Herndon, VA 20170
Highlights
- Fitness Center
- View of Trees or Woods
- Contemporary Architecture
- Cabana
- Open Floorplan
- Premium Lot
About This Home
As of August 2024DROP DEAD GORGEOUS1 SPACIOUS 1 BR w/GAS FP, BACKS to TREES,PATIO+STORAGE, EASY ACCESS to FRONT poolside BLD. CERAMIC TILE FOYER, KIT & LARGE WALK-IN BATH, UPGRADED KIT w/stainless + MICRO, GRANITE+B/FAST BAR OPEN to GREAT RM, SEP W/D RM++ STORAGE, OWNERS SUITE; W/IN+2nd CLOSET ++ full BA, BLINDS +VERTICALS@SGD.LKBOXw/BOW/CLUB/OFFICE ENTRANCE, TOP R.RAIL,PARK SPACE #169, IT'S A 10!
Last Agent to Sell the Property
Melanie Coughlan
Keller Williams Realty

Property Details
Home Type
- Condominium
Est. Annual Taxes
- $3,677
Year Built
- Built in 1994
Lot Details
- Backs To Open Common Area
- Backs to Trees or Woods
- Property is in very good condition
HOA Fees
- $334 Monthly HOA Fees
Property Views
- Woods
- Garden
Home Design
- Contemporary Architecture
- Brick Exterior Construction
- Slab Foundation
- Composition Roof
- Metal Siding
Interior Spaces
- 810 Sq Ft Home
- Property has 1 Level
- Open Floorplan
- Ceiling Fan
- Screen For Fireplace
- Fireplace Mantel
- Gas Fireplace
- Double Pane Windows
- Window Treatments
- Window Screens
- Sliding Doors
- Entrance Foyer
- Family Room Off Kitchen
- Combination Dining and Living Room
- Storage Room
- Intercom
Kitchen
- Breakfast Area or Nook
- Gas Oven or Range
- Microwave
- Dishwasher
- Upgraded Countertops
- Disposal
Bedrooms and Bathrooms
- 1 Main Level Bedroom
- En-Suite Primary Bedroom
- En-Suite Bathroom
- 1 Full Bathroom
Laundry
- Laundry Room
- Stacked Washer and Dryer
Parking
- Parking Space Number Location: 169
- Circular Driveway
- Rented or Permit Required
- Parking Space Conveys
- 1 Assigned Parking Space
Pool
- Cabana
- Private Pool
Outdoor Features
- Terrace
- Shed
Utilities
- Forced Air Heating and Cooling System
- Underground Utilities
- Natural Gas Water Heater
- Cable TV Available
Listing and Financial Details
- Assessor Parcel Number 16-4-14-3-112
Community Details
Overview
- Moving Fees Required
- Association fees include common area maintenance, custodial services maintenance, exterior building maintenance, lawn maintenance, management, insurance, recreation facility, reserve funds, snow removal, trash
- Low-Rise Condominium
- Fab/Biltmore/Terrace Lev
- The Cresent @ Worldgate Community
- The community has rules related to parking rules
Amenities
- Common Area
- Community Center
- Party Room
- Recreation Room
- Elevator
Recreation
- Community Playground
- Fitness Center
- Community Pool
Pet Policy
- Pets Allowed
Security
- Security Service
- Resident Manager or Management On Site
- Fenced around community
- Fire and Smoke Detector
- Fire Sprinkler System
Ownership History
Purchase Details
Home Financials for this Owner
Home Financials are based on the most recent Mortgage that was taken out on this home.Purchase Details
Home Financials for this Owner
Home Financials are based on the most recent Mortgage that was taken out on this home.Purchase Details
Home Financials for this Owner
Home Financials are based on the most recent Mortgage that was taken out on this home.Purchase Details
Home Financials for this Owner
Home Financials are based on the most recent Mortgage that was taken out on this home.Purchase Details
Home Financials for this Owner
Home Financials are based on the most recent Mortgage that was taken out on this home.Purchase Details
Home Financials for this Owner
Home Financials are based on the most recent Mortgage that was taken out on this home.Map
Home Values in the Area
Average Home Value in this Area
Purchase History
| Date | Type | Sale Price | Title Company |
|---|---|---|---|
| Warranty Deed | $290,000 | Stewart Title Guaranty Company | |
| Deed | $227,500 | None Available | |
| Warranty Deed | $182,500 | -- | |
| Deed | $224,900 | -- | |
| Deed | $176,000 | -- | |
| Deed | $90,935 | -- |
Mortgage History
| Date | Status | Loan Amount | Loan Type |
|---|---|---|---|
| Previous Owner | $3,412 | Stand Alone Second | |
| Previous Owner | $220,675 | New Conventional | |
| Previous Owner | $136,800 | New Conventional | |
| Previous Owner | $179,920 | New Conventional | |
| Previous Owner | $140,800 | New Conventional | |
| Previous Owner | $87,800 | No Value Available |
Property History
| Date | Event | Price | Change | Sq Ft Price |
|---|---|---|---|---|
| 08/30/2024 08/30/24 | Sold | $290,000 | 0.0% | $358 / Sq Ft |
| 08/15/2024 08/15/24 | Pending | -- | -- | -- |
| 08/08/2024 08/08/24 | For Sale | $289,900 | +27.4% | $358 / Sq Ft |
| 04/21/2020 04/21/20 | Sold | $227,500 | +1.1% | $281 / Sq Ft |
| 03/11/2020 03/11/20 | Pending | -- | -- | -- |
| 03/05/2020 03/05/20 | For Sale | $225,000 | +23.3% | $278 / Sq Ft |
| 11/30/2012 11/30/12 | Sold | $182,500 | -2.7% | $225 / Sq Ft |
| 11/13/2012 11/13/12 | Pending | -- | -- | -- |
| 11/13/2012 11/13/12 | Price Changed | $187,500 | -3.1% | $231 / Sq Ft |
| 10/18/2012 10/18/12 | Price Changed | $193,500 | -3.3% | $239 / Sq Ft |
| 09/27/2012 09/27/12 | For Sale | $200,000 | -- | $247 / Sq Ft |
Tax History
| Year | Tax Paid | Tax Assessment Tax Assessment Total Assessment is a certain percentage of the fair market value that is determined by local assessors to be the total taxable value of land and additions on the property. | Land | Improvement |
|---|---|---|---|---|
| 2024 | $3,677 | $259,220 | $52,000 | $207,220 |
| 2023 | $3,302 | $237,820 | $48,000 | $189,820 |
| 2022 | $3,160 | $224,360 | $45,000 | $179,360 |
| 2021 | $2,532 | $215,730 | $43,000 | $172,730 |
| 2020 | $2,316 | $195,680 | $39,000 | $156,680 |
| 2019 | $2,176 | $183,840 | $37,000 | $146,840 |
| 2018 | $2,093 | $182,020 | $36,000 | $146,020 |
| 2017 | $2,032 | $175,020 | $35,000 | $140,020 |
| 2016 | $1,954 | $168,630 | $34,000 | $134,630 |
| 2015 | $1,882 | $168,630 | $34,000 | $134,630 |
| 2014 | $1,809 | $162,450 | $33,000 | $129,450 |
Source: Bright MLS
MLS Number: 1004179442
APN: 0164-14030112
- 2204 Westcourt Ln Unit 117
- 2204 Westcourt Ln Unit 403
- 2204 Westcourt Ln Unit 311
- 12919 Alton Square Unit 120
- 2109 Highcourt Ln Unit 203
- 12915 Alton Square Unit 311
- 12915 Alton Square Unit 408
- 2107 Highcourt Ln Unit 304
- 2102 Highcourt Ln Unit 102
- 2103 Highcourt Ln Unit 303
- 2103 Highcourt Ln Unit 101
- 717 Birch Ct
- 12922 Sunrise Ridge Alley Unit 66
- 12880 Mosaic Park Way Unit 1-J
- 12875 Mosaic Park Way Unit Z
- 12998 Hattontown Square
- 716 Palmer Dr
- 356 Juniper Ct
- 27 Silverway Dr Unit 34
- 719 Palmer Dr
