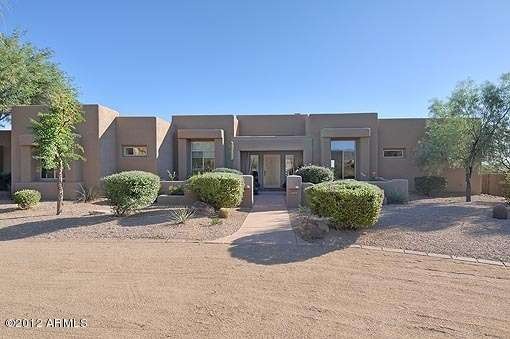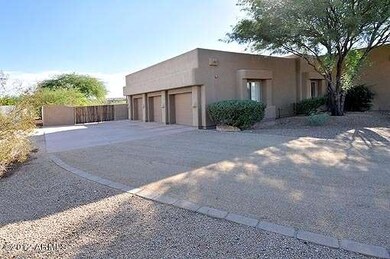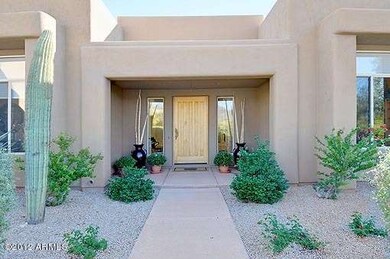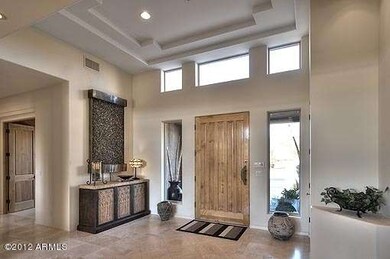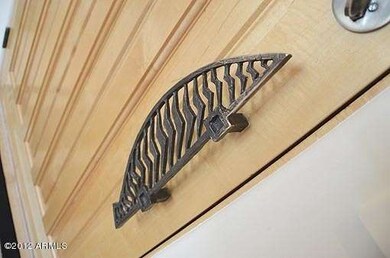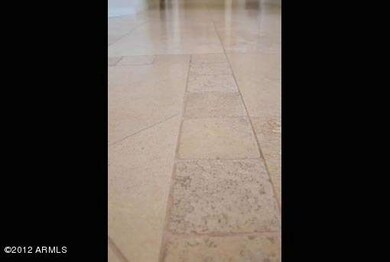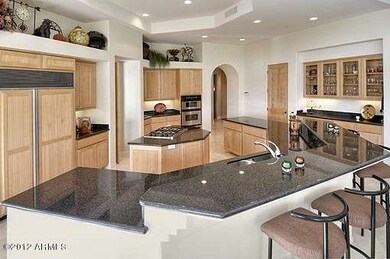
12915 E Gold Dust Ave Scottsdale, AZ 85259
Shea Corridor NeighborhoodEstimated Value: $1,621,000 - $2,076,000
Highlights
- Horses Allowed On Property
- Play Pool
- 1.25 Acre Lot
- Laguna Elementary School Rated A
- RV Gated
- Two Primary Bathrooms
About This Home
As of February 2013SONORAN MASTERPIECE. Sleek contemporary design with a touch of southwestern flair gives this home its perfect blend of style and comfort. The wow factor begins at the front door with soaring coved ceilings, clerestory windows and limestone floors. Huge family room opens to the kitchen with a fireplace, built-in entertainment center, Maple cabinets and Limestone floors. Chefs kitchen makes a statement with its stainless Dacor, Sub-Zero and Kitchen-Aid appliances. Granite counters, Maple cabinetry and built-in Banco seating. Stunning living room has 20-foot ceilings and a fireplace. Double-door master suite has dual walk-in closets with built-ins, a sitting room/office, oval jetted tub, snail shower and split vanities. Fabulous wrap-around patio, pool, built-in BBQ and mountain views
Last Agent to Sell the Property
JoAnn Callaway
eXp Realty License #SA116490000 Listed on: 10/19/2012
Home Details
Home Type
- Single Family
Est. Annual Taxes
- $4,944
Year Built
- Built in 1997
Lot Details
- 1.25 Acre Lot
- Desert faces the front and back of the property
- Wrought Iron Fence
- Block Wall Fence
- Front and Back Yard Sprinklers
- Sprinklers on Timer
- Private Yard
- Grass Covered Lot
Parking
- 3 Car Garage
- Garage Door Opener
- Circular Driveway
- RV Gated
Home Design
- Wood Frame Construction
- Built-Up Roof
- Stucco
Interior Spaces
- 4,098 Sq Ft Home
- 1-Story Property
- Ceiling height of 9 feet or more
- Ceiling Fan
- Skylights
- Gas Fireplace
- Family Room with Fireplace
- 2 Fireplaces
- Living Room with Fireplace
- Mountain Views
- Security System Owned
Kitchen
- Eat-In Kitchen
- Breakfast Bar
- Gas Cooktop
- Built-In Microwave
- Kitchen Island
- Granite Countertops
Bedrooms and Bathrooms
- 4 Bedrooms
- Two Primary Bathrooms
- Primary Bathroom is a Full Bathroom
- 3.5 Bathrooms
- Dual Vanity Sinks in Primary Bathroom
- Hydromassage or Jetted Bathtub
- Bathtub With Separate Shower Stall
Outdoor Features
- Play Pool
- Covered patio or porch
- Built-In Barbecue
Schools
- Laguna Elementary School
- Mountainside Middle School
- Desert Mountain Elementary High School
Horse Facilities and Amenities
- Horses Allowed On Property
Utilities
- Refrigerated Cooling System
- Zoned Heating
- Heating System Uses Natural Gas
- Septic Tank
- High Speed Internet
- Cable TV Available
Community Details
- No Home Owners Association
- Association fees include no fees
- Lengthy Given In Escrow Subdivision
Listing and Financial Details
- Home warranty included in the sale of the property
- Assessor Parcel Number 217-31-036-A
Ownership History
Purchase Details
Home Financials for this Owner
Home Financials are based on the most recent Mortgage that was taken out on this home.Purchase Details
Home Financials for this Owner
Home Financials are based on the most recent Mortgage that was taken out on this home.Purchase Details
Home Financials for this Owner
Home Financials are based on the most recent Mortgage that was taken out on this home.Purchase Details
Home Financials for this Owner
Home Financials are based on the most recent Mortgage that was taken out on this home.Purchase Details
Purchase Details
Similar Homes in the area
Home Values in the Area
Average Home Value in this Area
Purchase History
| Date | Buyer | Sale Price | Title Company |
|---|---|---|---|
| Bussey Joanne | $800,000 | Old Republic Title Agency | |
| Silver Larry | -- | Land Title Agency Of Az Inc | |
| Silver Larry | -- | Land Title Agency Of Az Inc | |
| Silver Larry | -- | Land Title Agency Of Az Inc | |
| Silver Larry | -- | First Southwestern Title | |
| Silver Larry | -- | First Southwestern Title | |
| Silver Larry | -- | -- | |
| Silver Larry | $100,500 | Transnation Title Ins Co |
Mortgage History
| Date | Status | Borrower | Loan Amount |
|---|---|---|---|
| Previous Owner | Silver Larry | $219,000 | |
| Previous Owner | Silver Larry | $219,000 | |
| Previous Owner | Silver Larry | $214,000 |
Property History
| Date | Event | Price | Change | Sq Ft Price |
|---|---|---|---|---|
| 02/11/2013 02/11/13 | Sold | $800,000 | -3.0% | $195 / Sq Ft |
| 10/19/2012 10/19/12 | For Sale | $825,000 | -- | $201 / Sq Ft |
Tax History Compared to Growth
Tax History
| Year | Tax Paid | Tax Assessment Tax Assessment Total Assessment is a certain percentage of the fair market value that is determined by local assessors to be the total taxable value of land and additions on the property. | Land | Improvement |
|---|---|---|---|---|
| 2025 | $6,353 | $93,898 | -- | -- |
| 2024 | $6,280 | $89,427 | -- | -- |
| 2023 | $6,280 | $113,760 | $22,750 | $91,010 |
| 2022 | $5,958 | $85,510 | $17,100 | $68,410 |
| 2021 | $6,330 | $82,750 | $16,550 | $66,200 |
| 2020 | $6,275 | $77,330 | $15,460 | $61,870 |
| 2019 | $6,055 | $76,700 | $15,340 | $61,360 |
| 2018 | $5,863 | $74,460 | $14,890 | $59,570 |
| 2017 | $5,615 | $72,270 | $14,450 | $57,820 |
| 2016 | $5,506 | $72,230 | $14,440 | $57,790 |
| 2015 | $5,241 | $68,000 | $13,600 | $54,400 |
Agents Affiliated with this Home
-
J
Seller's Agent in 2013
JoAnn Callaway
eXp Realty
-
Ariel Bierl

Buyer's Agent in 2013
Ariel Bierl
Real Broker
(480) 440-0949
3 Total Sales
Map
Source: Arizona Regional Multiple Listing Service (ARMLS)
MLS Number: 4837028
APN: 217-31-036A
- 10301 N 128th St
- 12980 E Cochise Rd
- 9826 N 131st St
- 10575 N 130th St Unit 1
- 9727 N 130th St Unit 27
- 10569 N 131st St
- 12595 E Cochise Dr Unit 2
- 12892 E Sahuaro Dr
- 12955 E Sahuaro Dr
- 12935 E Mercer Ln
- 10239 N 125th St
- 10396 N 133rd St
- 12524 E Saddlehorn Trail
- 13358 E Mountain View Rd
- 9224 N 126th St
- 10713 N 124th Place
- 27003 N 134th St
- xx E Shea Blvd Unit 1
- 12853 E Yucca St
- 9415 N 124th St
- 12915 E Gold Dust Ave
- 12935 E Gold Dust Ave
- 12890 E Gold Dust Ave
- 12845 E Gold Dust Ave
- 12922 E Turquoise Ave
- 12955 E Gold Dust Ave
- 12932 E Gold Dust Ave
- 12950 E Turquoise Ave
- 12884 E Turquoise Ave
- 12868 E Turquoise Ave
- 12966 E Turquoise Ave
- 12954 E Gold Dust Ave
- 12840 E Gold Dust Ave
- 12985 E Gold Dust Ave
- 12980 E Gold Dust Ave
- 12801 E Gold Dust Ave
- 12990 E Turquoise Ave
- 12802 E Gold Dust Ave
- 12903 E Cochise Rd Unit 15
- 12903 E Turquoise Ave
