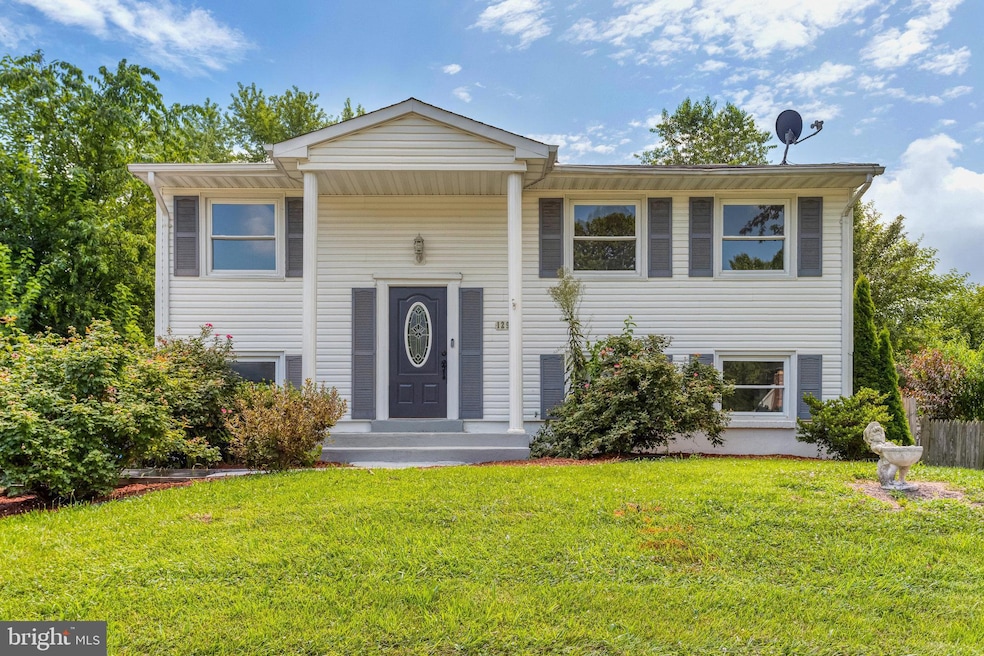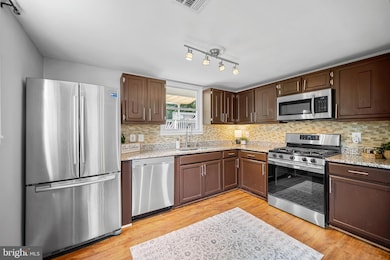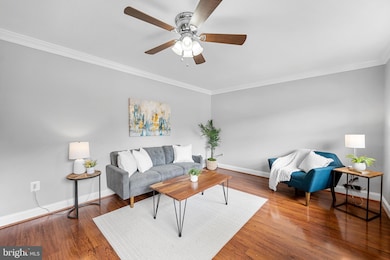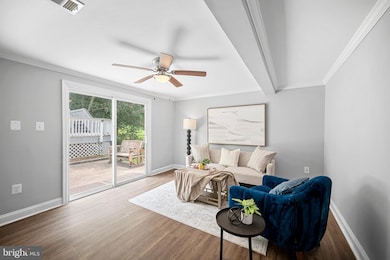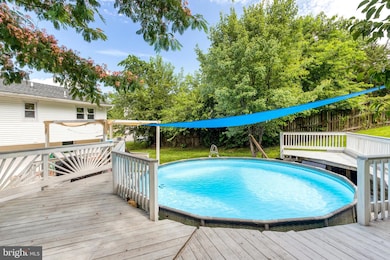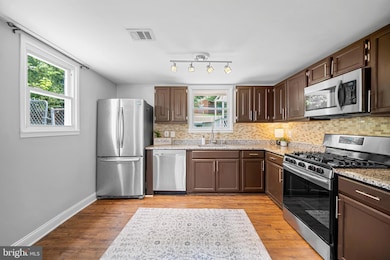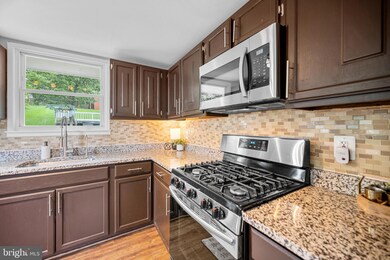
12915 Kidwell Dr Woodbridge, VA 22193
Kerrydale NeighborhoodHighlights
- Above Ground Pool
- Wood Flooring
- Breakfast Area or Nook
- Deck
- No HOA
- Stainless Steel Appliances
About This Home
As of August 2025Charming 3-bedroom home complete with your own private pool and an expansive backyard oasis available in Woodbridge! This split-level home offers the perfect blend of indoor comfort and outdoor fun! Step inside to find modern plank flooring on the main level and an open, inviting layout designed for both everyday living and entertaining. The beautifully renovated kitchen boasts abundant cabinet space and stainless steel appliances, flowing seamlessly into the dining room to effortlessly host family and friends. Continue into the spacious living room, featuring elegant crown molding and large windows filling the home with natural light. Upstairs, you’ll find a second light-filled living space—a versatile and open room perfect for a playroom or home office. All three bedrooms are generously sized with plush carpeting and plenty of closet space. Step outside and discover the backyard retreat you’ve been dreaming of: extensive decking and patio space for grilling and outdoor dining, lush green lawn for playing or gardening, and your very own private pool to cool off during hot summer days. Tucked away on a quiet street with no HOA, this home offers both privacy and convenience. Just minutes from Wegmans, Potomac Mills, Stonebridge at Potomac Town Center, Alamo Drafthouse, Fountainhead Regional Park, Andrew Leitch Park, Historic Occoquan, Quantico and Fort Belvoir. Commuters will enjoy quick access to the Woodbridge VRE Station, I-95 Express Lanes, Route 1, and the Prince William Parkway. Schedule your private tour today and make the most of the season—your backyard poolside escape awaits!
Last Agent to Sell the Property
KW Metro Center License #0225252970 Listed on: 07/17/2025

Home Details
Home Type
- Single Family
Est. Annual Taxes
- $3,827
Year Built
- Built in 1973
Lot Details
- 10,606 Sq Ft Lot
- Wood Fence
- Property is in very good condition
- Property is zoned RPC
Home Design
- Split Level Home
- Aluminum Siding
Interior Spaces
- Property has 2 Levels
- Ceiling Fan
- Sliding Doors
- Family Room
- Living Room
- Dining Room
Kitchen
- Breakfast Area or Nook
- Stove
- Built-In Microwave
- Ice Maker
- Dishwasher
- Stainless Steel Appliances
- Disposal
Flooring
- Wood
- Carpet
Bedrooms and Bathrooms
- 3 Bedrooms
- En-Suite Primary Bedroom
- 2 Full Bathrooms
Laundry
- Laundry in unit
- Dryer
- Washer
Parking
- 2 Parking Spaces
- 2 Driveway Spaces
Outdoor Features
- Above Ground Pool
- Deck
- Patio
- Shed
Schools
- Kerrydale Elementary School
- Beville Middle School
- Gar-Field High School
Utilities
- Forced Air Heating and Cooling System
- Electric Water Heater
Community Details
- No Home Owners Association
- Dale City Subdivision
Listing and Financial Details
- Tax Lot 327
- Assessor Parcel Number 8192-39-5668
Ownership History
Purchase Details
Home Financials for this Owner
Home Financials are based on the most recent Mortgage that was taken out on this home.Purchase Details
Home Financials for this Owner
Home Financials are based on the most recent Mortgage that was taken out on this home.Purchase Details
Purchase Details
Home Financials for this Owner
Home Financials are based on the most recent Mortgage that was taken out on this home.Purchase Details
Home Financials for this Owner
Home Financials are based on the most recent Mortgage that was taken out on this home.Purchase Details
Home Financials for this Owner
Home Financials are based on the most recent Mortgage that was taken out on this home.Similar Homes in Woodbridge, VA
Home Values in the Area
Average Home Value in this Area
Purchase History
| Date | Type | Sale Price | Title Company |
|---|---|---|---|
| Warranty Deed | $328,000 | Jdm Title Llc | |
| Warranty Deed | $266,000 | Attorney | |
| Trustee Deed | $185,000 | None Available | |
| Warranty Deed | $165,000 | -- | |
| Warranty Deed | $339,900 | -- | |
| Deed | $207,000 | -- |
Mortgage History
| Date | Status | Loan Amount | Loan Type |
|---|---|---|---|
| Open | $318,160 | New Conventional | |
| Previous Owner | $266,000 | VA | |
| Previous Owner | $162,011 | FHA | |
| Previous Owner | $337,500 | Adjustable Rate Mortgage/ARM | |
| Previous Owner | $254,925 | New Conventional | |
| Previous Owner | $201,290 | No Value Available |
Property History
| Date | Event | Price | Change | Sq Ft Price |
|---|---|---|---|---|
| 08/29/2025 08/29/25 | Sold | $482,000 | +1.5% | $327 / Sq Ft |
| 07/17/2025 07/17/25 | For Sale | $475,000 | +44.8% | $322 / Sq Ft |
| 12/14/2018 12/14/18 | Sold | $328,000 | -4.9% | $402 / Sq Ft |
| 10/30/2018 10/30/18 | Price Changed | $345,000 | -1.4% | $423 / Sq Ft |
| 08/24/2018 08/24/18 | For Sale | $350,000 | 0.0% | $429 / Sq Ft |
| 06/02/2016 06/02/16 | Rented | $1,750 | -7.9% | -- |
| 06/02/2016 06/02/16 | Under Contract | -- | -- | -- |
| 05/01/2016 05/01/16 | For Rent | $1,900 | 0.0% | -- |
| 11/12/2015 11/12/15 | Sold | $266,000 | +0.6% | $326 / Sq Ft |
| 10/05/2015 10/05/15 | Pending | -- | -- | -- |
| 09/29/2015 09/29/15 | Price Changed | $264,400 | -0.2% | $324 / Sq Ft |
| 09/24/2015 09/24/15 | Price Changed | $264,900 | -1.0% | $325 / Sq Ft |
| 09/22/2015 09/22/15 | Price Changed | $267,500 | -0.7% | $328 / Sq Ft |
| 09/17/2015 09/17/15 | Price Changed | $269,500 | -0.1% | $330 / Sq Ft |
| 09/09/2015 09/09/15 | Price Changed | $269,900 | -0.8% | $331 / Sq Ft |
| 08/28/2015 08/28/15 | For Sale | $272,000 | +64.8% | $333 / Sq Ft |
| 11/27/2013 11/27/13 | Sold | $165,000 | 0.0% | $202 / Sq Ft |
| 08/04/2012 08/04/12 | Price Changed | $165,000 | 0.0% | $202 / Sq Ft |
| 06/26/2012 06/26/12 | Pending | -- | -- | -- |
| 06/07/2012 06/07/12 | Off Market | $165,000 | -- | -- |
| 06/06/2012 06/06/12 | For Sale | $150,000 | -- | $184 / Sq Ft |
Tax History Compared to Growth
Tax History
| Year | Tax Paid | Tax Assessment Tax Assessment Total Assessment is a certain percentage of the fair market value that is determined by local assessors to be the total taxable value of land and additions on the property. | Land | Improvement |
|---|---|---|---|---|
| 2025 | $3,705 | $417,500 | $145,600 | $271,900 |
| 2024 | $3,705 | $372,500 | $135,600 | $236,900 |
| 2023 | $3,625 | $348,400 | $132,800 | $215,600 |
| 2022 | $3,768 | $340,200 | $123,000 | $217,200 |
| 2021 | $3,727 | $302,100 | $110,800 | $191,300 |
| 2020 | $4,334 | $279,600 | $104,400 | $175,200 |
| 2019 | $4,306 | $277,800 | $100,400 | $177,400 |
| 2018 | $3,153 | $261,100 | $97,500 | $163,600 |
| 2017 | $3,054 | $244,000 | $92,100 | $151,900 |
| 2016 | $2,808 | $225,800 | $89,500 | $136,300 |
| 2015 | $2,599 | $215,400 | $86,500 | $128,900 |
| 2014 | $2,599 | $204,000 | $84,000 | $120,000 |
Agents Affiliated with this Home
-
Mario Rios

Seller's Agent in 2025
Mario Rios
KW Metro Center
(571) 385-5768
1 in this area
79 Total Sales
-
Josh Dukes

Buyer's Agent in 2025
Josh Dukes
KW Metro Center
(703) 867-0939
1 in this area
317 Total Sales
-
Nilsa Rivas
N
Seller's Agent in 2018
Nilsa Rivas
Samson Properties
(917) 294-2546
2 Total Sales
-
R
Buyer's Agent in 2018
Ricardo Jimenez
Spring Hill Real Estate, LLC.
-
Sheila Hensley

Buyer's Agent in 2016
Sheila Hensley
Samson Properties
(703) 623-0553
20 Total Sales
-
Jose Vedia

Seller's Agent in 2015
Jose Vedia
Move4Free Realty, LLC
(703) 894-7099
70 Total Sales
Map
Source: Bright MLS
MLS Number: VAPW2099156
APN: 8192-39-5668
- 13011 Kidwell Dr
- 4435 Prince William Pkwy
- 13005 Kerrydale Rd
- 12908 Ketterman Dr
- 4309 Kentland Dr
- 4382 Daisy Reid Ave
- 13042 Taverner Loop
- 12752 Effie Rose Place
- 4307 Kenwood Dr
- 4759 Wermuth Way
- 4559 Kendall Dr
- 13204 Hillendale Dr
- 13288 Kenny Rd
- 13303 Kenny Rd
- 5019 Anchorstone Dr Unit 5019
- 13249 Kurtz Rd
- 12687 Perchance Terrace
- 5061 Anchorstone Dr Unit 5061
- 12720 Knightsbridge Dr
- 4021 Cressida Place
