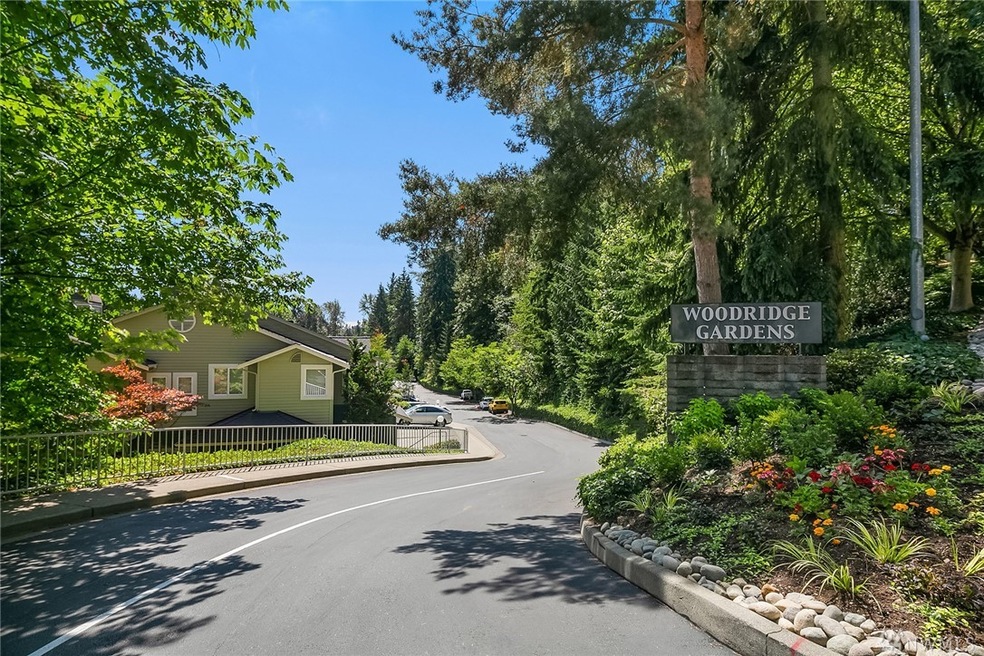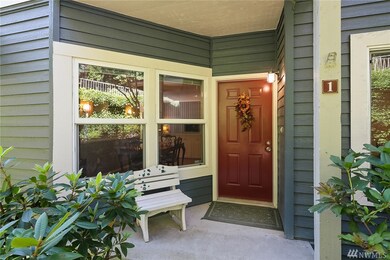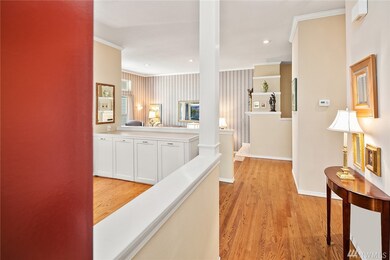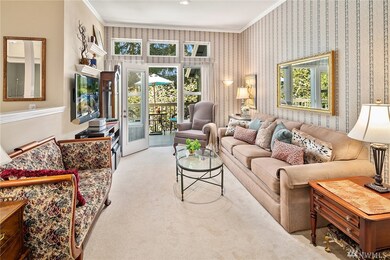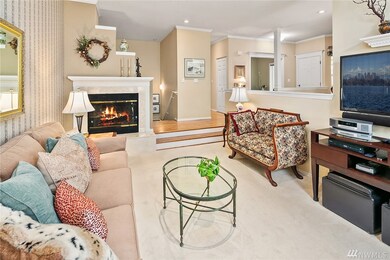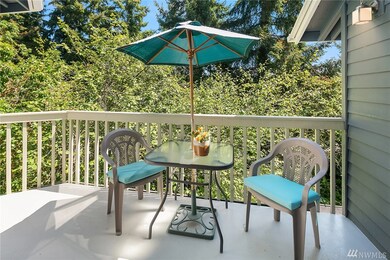
$749,950
- 3 Beds
- 2 Baths
- 1,527 Sq Ft
- 2220 132nd Ave SE
- Unit A220
- Bellevue, WA
Discover your ideal urban sanctuary in this sophisticated 3-bedroom condo, nestled in a prime location. The thoughtfully designed open-concept layout showcases a spacious kitchen with granite countertops and stainless-steel appliances, while a covered private patio offers tranquil space to unwind. The primary suite features a walk-in closet and 5-piece bathroom. Community amenities elevate daily
Matthew Hodge John L. Scott Woodinville
