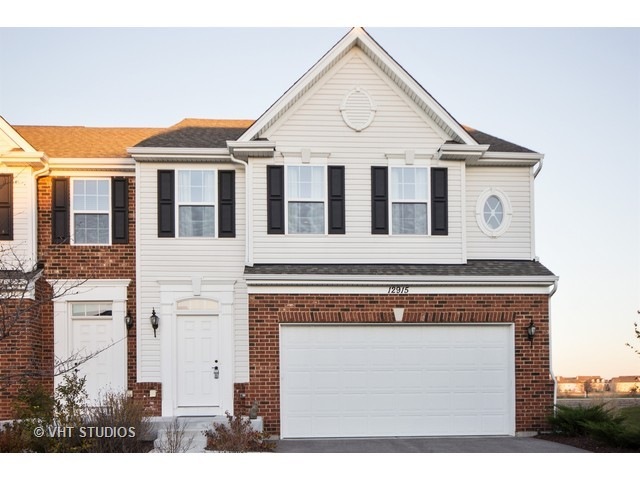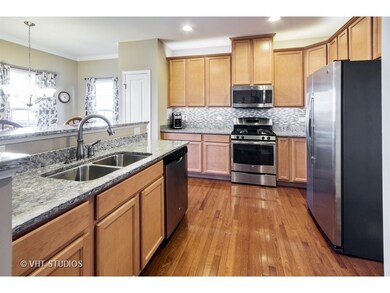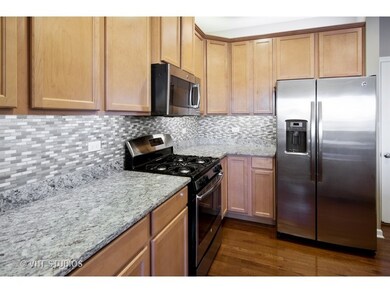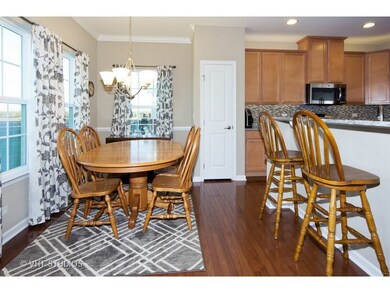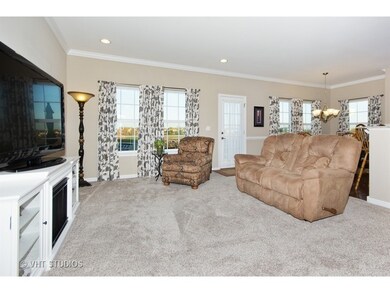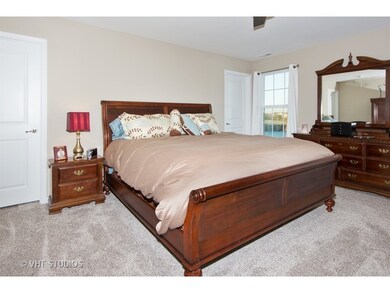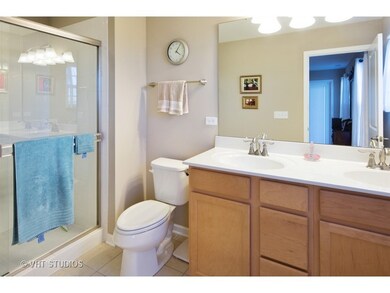
12915 White Pine Way Plainfield, IL 60585
Grande Park NeighborhoodHighlights
- Water Views
- Wood Flooring
- Stainless Steel Appliances
- Oswego East High School Rated A-
- Loft
- Attached Garage
About This Home
As of August 2023Bright and beautiful , elegance and sophistication while offering low maintenance and hassle free living! Spacious townhouse all neutral color with 3 bedrooms, 2.1 Bath rooms, loft, new paint and carpet throughout, located in the sought after GRANDE PARK Subdivision with On site Award-winning schools!. All newer stainless steel appliances with Granite counter tops / Back splash plus pantry. Full basement with insulation and rough plumbing for bath. Beautiful water view backyard with block paved patio that is great for relaxing and entertainment. Clubhouse with access to all 3 pools included in the assessment. Park with basketball court , volleyball and tennis court, miles of walking, biking, trails are what this subdivision have to offer!
Last Agent to Sell the Property
Coldwell Banker Realty License #475129730 Listed on: 11/14/2016

Townhouse Details
Home Type
- Townhome
Est. Annual Taxes
- $8,816
Year Built
- 2015
HOA Fees
- $146 per month
Parking
- Attached Garage
- Heated Garage
- Garage Transmitter
- Garage Door Opener
- Driveway
- Parking Included in Price
- Garage Is Owned
Home Design
- Brick Exterior Construction
- Slab Foundation
- Asphalt Shingled Roof
- Vinyl Siding
Interior Spaces
- Loft
- Wood Flooring
- Water Views
- Laundry on upper level
Kitchen
- Breakfast Bar
- Oven or Range
- Microwave
- High End Refrigerator
- Dishwasher
- Stainless Steel Appliances
- Disposal
Bedrooms and Bathrooms
- Primary Bathroom is a Full Bathroom
- Dual Sinks
Unfinished Basement
- Basement Fills Entire Space Under The House
- Rough-In Basement Bathroom
Home Security
Outdoor Features
- Brick Porch or Patio
Utilities
- Forced Air Heating and Cooling System
- Heating System Uses Gas
- Lake Michigan Water
Listing and Financial Details
- Homeowner Tax Exemptions
- $3,000 Seller Concession
Community Details
Pet Policy
- Pets Allowed
Additional Features
- Common Area
- Storm Screens
Ownership History
Purchase Details
Home Financials for this Owner
Home Financials are based on the most recent Mortgage that was taken out on this home.Purchase Details
Home Financials for this Owner
Home Financials are based on the most recent Mortgage that was taken out on this home.Purchase Details
Similar Homes in Plainfield, IL
Home Values in the Area
Average Home Value in this Area
Purchase History
| Date | Type | Sale Price | Title Company |
|---|---|---|---|
| Warranty Deed | $351,000 | Chicago Title | |
| Warranty Deed | $222,000 | Attorney | |
| Warranty Deed | $217,500 | Nvr Title Agency Llc |
Mortgage History
| Date | Status | Loan Amount | Loan Type |
|---|---|---|---|
| Open | $333,450 | New Conventional | |
| Previous Owner | $217,979 | FHA |
Property History
| Date | Event | Price | Change | Sq Ft Price |
|---|---|---|---|---|
| 08/21/2023 08/21/23 | Sold | $351,000 | +1.7% | $200 / Sq Ft |
| 08/01/2023 08/01/23 | Pending | -- | -- | -- |
| 07/27/2023 07/27/23 | For Sale | $345,000 | +55.4% | $197 / Sq Ft |
| 01/20/2017 01/20/17 | Sold | $222,000 | +1.0% | $126 / Sq Ft |
| 12/05/2016 12/05/16 | Pending | -- | -- | -- |
| 11/14/2016 11/14/16 | For Sale | $219,900 | -- | $125 / Sq Ft |
Tax History Compared to Growth
Tax History
| Year | Tax Paid | Tax Assessment Tax Assessment Total Assessment is a certain percentage of the fair market value that is determined by local assessors to be the total taxable value of land and additions on the property. | Land | Improvement |
|---|---|---|---|---|
| 2024 | $8,816 | $105,475 | $22,718 | $82,757 |
| 2023 | $0 | $93,340 | $20,104 | $73,236 |
| 2022 | $7,672 | $88,057 | $18,966 | $69,091 |
| 2021 | $7,610 | $84,671 | $18,237 | $66,434 |
| 2020 | $7,288 | $80,639 | $17,369 | $63,270 |
| 2019 | $7,463 | $81,279 | $17,369 | $63,910 |
| 2018 | $7,287 | $77,326 | $16,524 | $60,802 |
| 2017 | $7,221 | $74,351 | $15,888 | $58,463 |
| 2016 | $6,665 | $68,212 | $14,576 | $53,636 |
| 2015 | $2,634 | $0 | $0 | $0 |
Agents Affiliated with this Home
-

Seller's Agent in 2023
Kyle Price
Keller Williams Infinity
(815) 791-7314
1 in this area
5 Total Sales
-

Buyer's Agent in 2023
Tetiana Konenko
Coldwell Banker Realty
(773) 715-7755
1 in this area
273 Total Sales
-
S
Seller's Agent in 2017
Steve Blackerby
Coldwell Banker Realty
(630) 664-2386
43 Total Sales
-

Buyer's Agent in 2017
Lee Ernst
eXp Realty
(815) 355-1229
137 Total Sales
Map
Source: Midwest Real Estate Data (MRED)
MLS Number: MRD09387734
APN: 03-36-181-033
- 5291 S Ridge Rd
- 12922 Grande Poplar Cir
- 12908 Timber Wood Cir
- 870 Simons Rd
- 26930 Thornwood Blvd
- 27004 Thornwood Blvd
- 26800 Basswood Cir
- 26500 Rustling Birch Way
- 26537 W Countryside Ln
- 27117 Ashgate Crossing
- 12501 S Willowgate Ln
- 26414 Rustling Birch Way
- 26315 Elizabeth Ct
- 13311 Morning Mist Place
- 12354 S Blue Water Pkwy
- 26200 W Chatham Dr
- 12921 Shelly Ln
- 26208 W Sablewood Cir
- 26200 W Sablewood Cir
- 12305 S Prairie Ridge Ln
