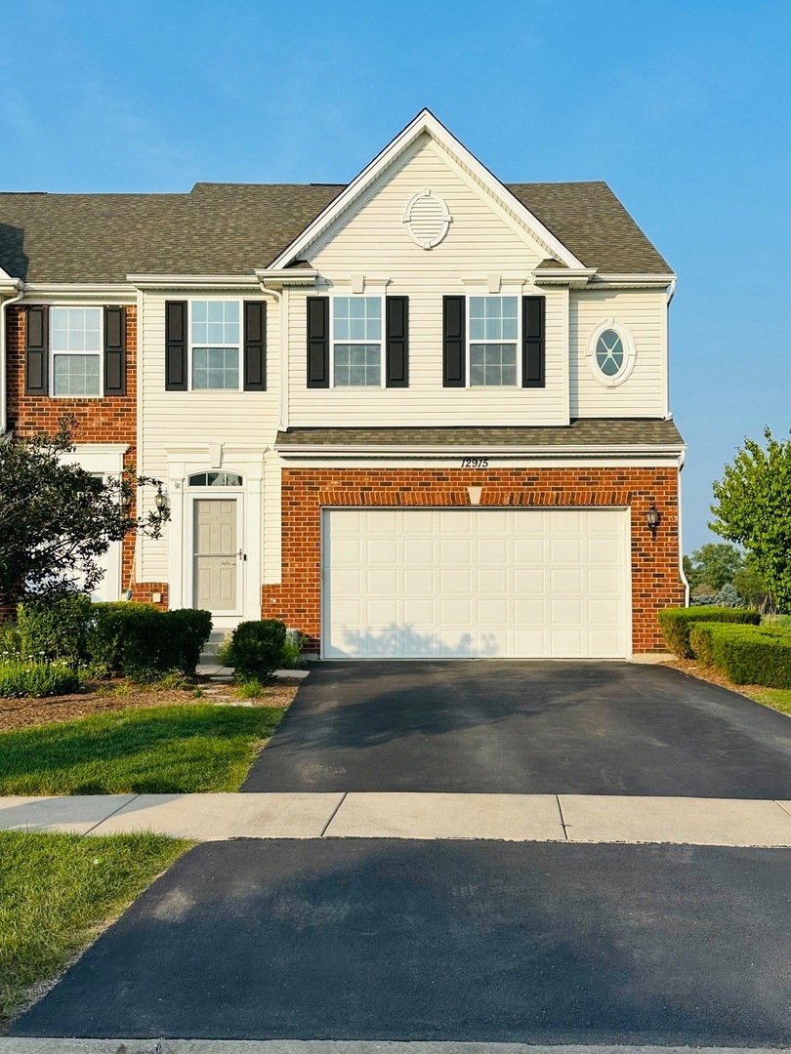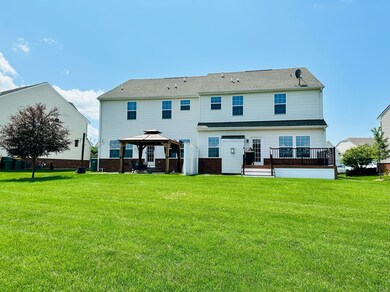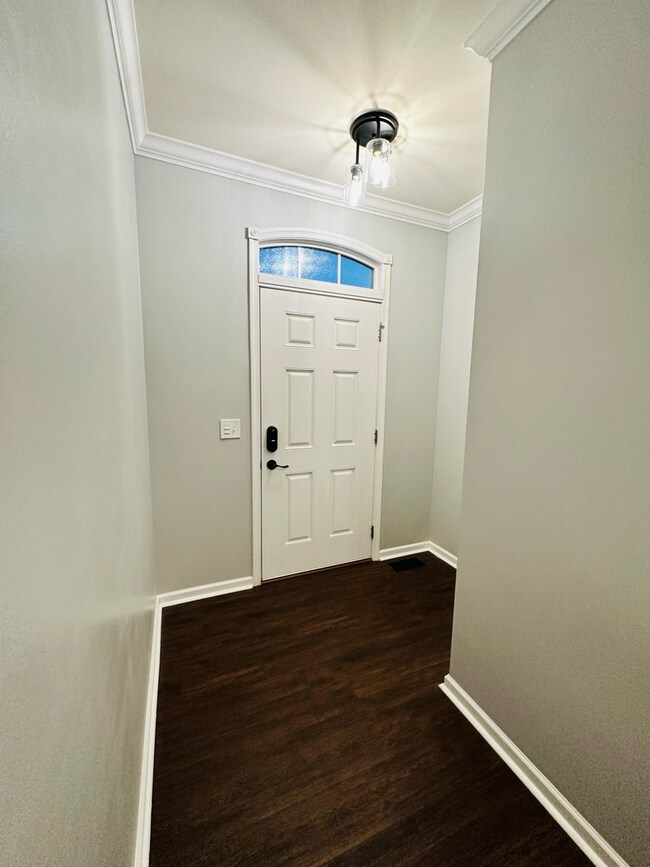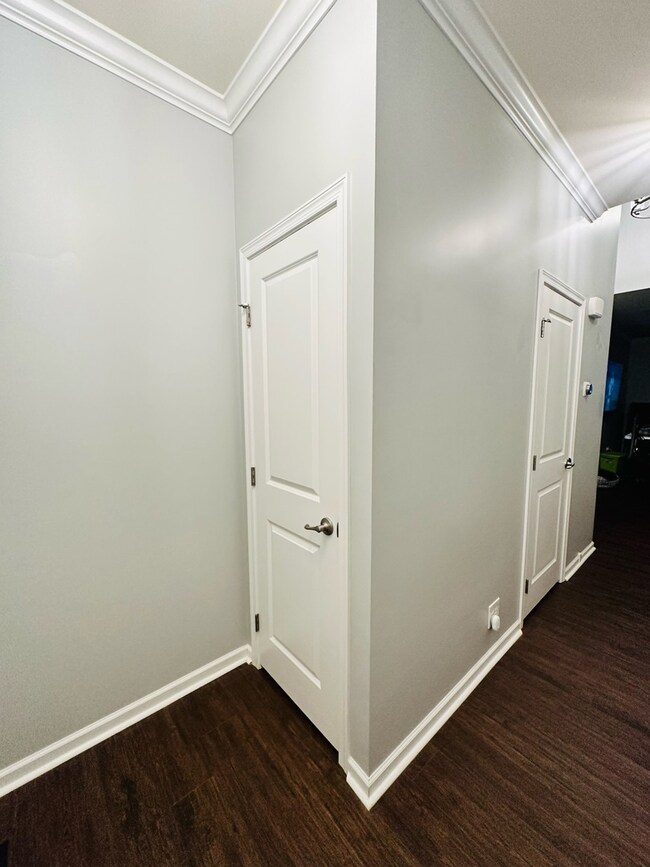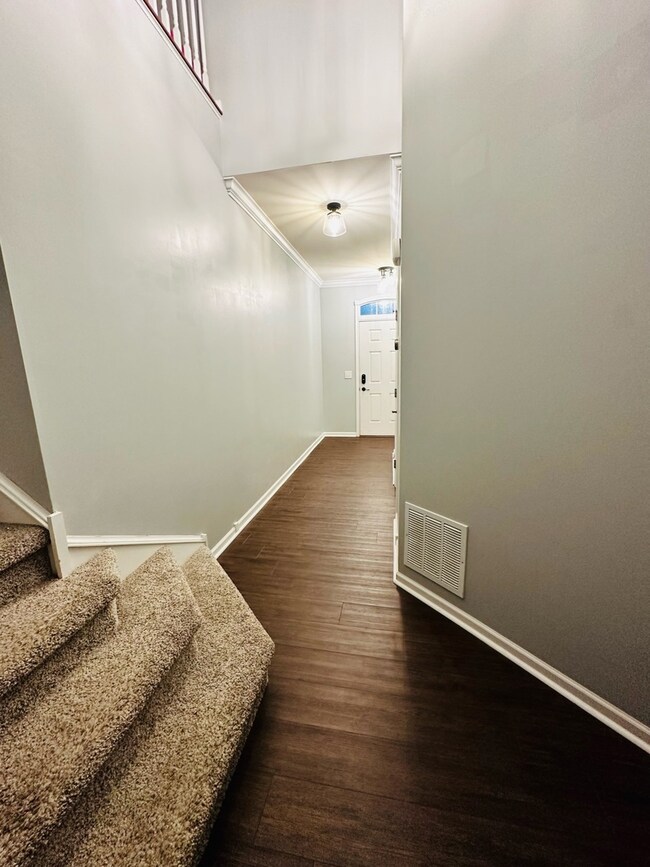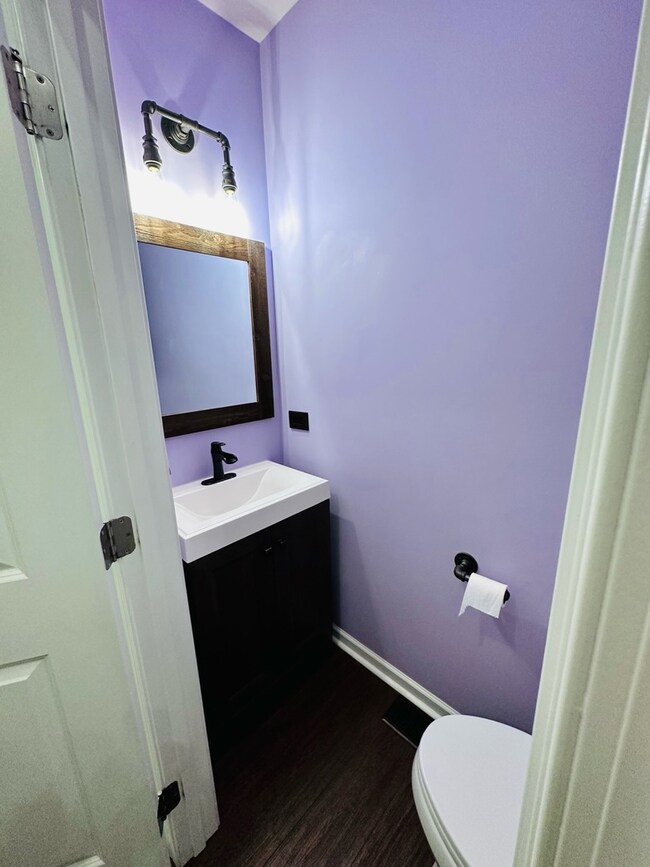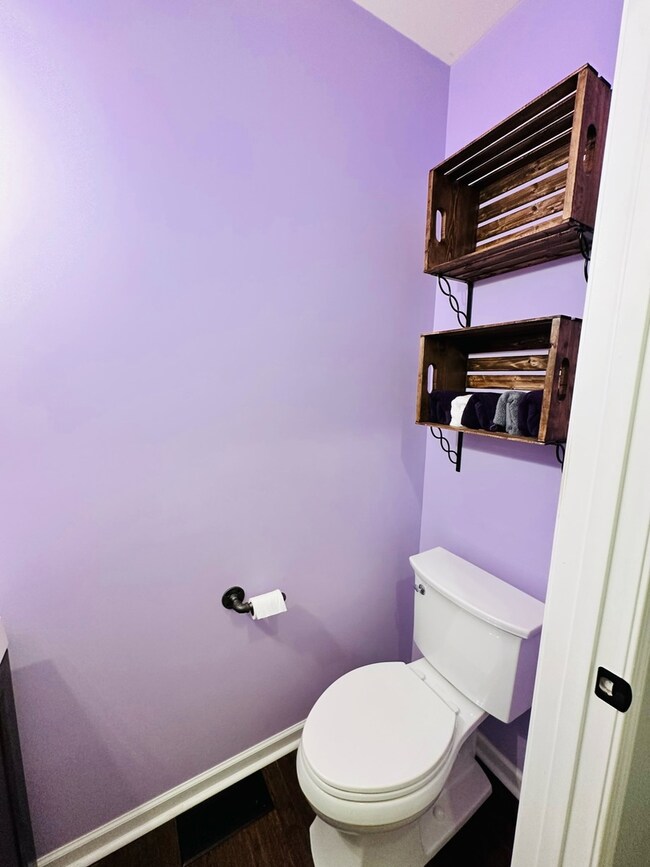
12915 White Pine Way Plainfield, IL 60585
Grande Park NeighborhoodHighlights
- Waterfront
- Loft
- 2 Car Attached Garage
- Oswego East High School Rated A-
- Stainless Steel Appliances
- Double Pane Windows
About This Home
As of August 2023Bright and beautiful, elegance and sophistication while offering low maintenance and hassle free living! Spacious townhouse all neutral color with 3 bedrooms, 3.1 Bath rooms, loft, finished basement, heated garage newly remodeled master bath and kitchen, and new laminate wood flooring throughout the first floor. Located in the sought after GRANDE PARK Subdivision with On site Award-winning schools!. All new stainless steel appliances, including refrigerator, with quartz counter tops / back splash plus pantry. Washer and dryer are included as well. Beautiful water view backyard with huge brick paver patio, gazebo with a TV and bluetooth audio that is great for relaxing and entertainment. Clubhouse with access to all 3 pools included in the assessment. Park with basketball court , volleyball and tennis court, miles of walking, biking, and trails are what this subdivision has to offer!
Last Agent to Sell the Property
Keller Williams Infinity License #475195114 Listed on: 07/27/2023

Townhouse Details
Home Type
- Townhome
Est. Annual Taxes
- $7,672
Year Built
- Built in 2015
Lot Details
- Lot Dimensions are 40 x 120
- Waterfront
HOA Fees
Parking
- 2 Car Attached Garage
- Heated Garage
- Garage Transmitter
- Garage Door Opener
- Driveway
- Parking Included in Price
Home Design
- Half Duplex
- Asphalt Roof
- Concrete Perimeter Foundation
Interior Spaces
- 1,755 Sq Ft Home
- 2-Story Property
- Ceiling Fan
- Double Pane Windows
- Family Room
- Living Room
- Dining Room
- Loft
- Water Views
Kitchen
- Range
- Microwave
- High End Refrigerator
- Dishwasher
- Stainless Steel Appliances
- Disposal
Flooring
- Carpet
- Laminate
Bedrooms and Bathrooms
- 3 Bedrooms
- 3 Potential Bedrooms
- Dual Sinks
Laundry
- Laundry Room
- Laundry on upper level
- Dryer
- Washer
Finished Basement
- Basement Fills Entire Space Under The House
- Sump Pump
- Finished Basement Bathroom
- Basement Window Egress
Home Security
Outdoor Features
- Brick Porch or Patio
Schools
- Grande Park Elementary School
- Murphy Junior High School
- Oswego East High School
Utilities
- Forced Air Heating and Cooling System
- Heating System Uses Natural Gas
- 200+ Amp Service
- Lake Michigan Water
Listing and Financial Details
- Homeowner Tax Exemptions
Community Details
Overview
- Association fees include insurance, clubhouse, pool, exterior maintenance, lawn care, snow removal
- 2 Units
- Christen Schadowsky Association, Phone Number (815) 744-6822
- Grande Park Tall Pines Subdivision, Rosecliff Floorplan
- Property managed by AMG Management
Amenities
- Common Area
Pet Policy
- Dogs and Cats Allowed
Security
- Storm Screens
- Carbon Monoxide Detectors
Ownership History
Purchase Details
Home Financials for this Owner
Home Financials are based on the most recent Mortgage that was taken out on this home.Purchase Details
Home Financials for this Owner
Home Financials are based on the most recent Mortgage that was taken out on this home.Purchase Details
Similar Homes in Plainfield, IL
Home Values in the Area
Average Home Value in this Area
Purchase History
| Date | Type | Sale Price | Title Company |
|---|---|---|---|
| Warranty Deed | $351,000 | Chicago Title | |
| Warranty Deed | $222,000 | Attorney | |
| Warranty Deed | $217,500 | Nvr Title Agency Llc |
Mortgage History
| Date | Status | Loan Amount | Loan Type |
|---|---|---|---|
| Open | $333,450 | New Conventional | |
| Previous Owner | $217,979 | FHA |
Property History
| Date | Event | Price | Change | Sq Ft Price |
|---|---|---|---|---|
| 08/21/2023 08/21/23 | Sold | $351,000 | +1.7% | $200 / Sq Ft |
| 08/01/2023 08/01/23 | Pending | -- | -- | -- |
| 07/27/2023 07/27/23 | For Sale | $345,000 | +55.4% | $197 / Sq Ft |
| 01/20/2017 01/20/17 | Sold | $222,000 | +1.0% | $126 / Sq Ft |
| 12/05/2016 12/05/16 | Pending | -- | -- | -- |
| 11/14/2016 11/14/16 | For Sale | $219,900 | -- | $125 / Sq Ft |
Tax History Compared to Growth
Tax History
| Year | Tax Paid | Tax Assessment Tax Assessment Total Assessment is a certain percentage of the fair market value that is determined by local assessors to be the total taxable value of land and additions on the property. | Land | Improvement |
|---|---|---|---|---|
| 2024 | $8,816 | $105,475 | $22,718 | $82,757 |
| 2023 | $0 | $93,340 | $20,104 | $73,236 |
| 2022 | $7,672 | $88,057 | $18,966 | $69,091 |
| 2021 | $7,610 | $84,671 | $18,237 | $66,434 |
| 2020 | $7,288 | $80,639 | $17,369 | $63,270 |
| 2019 | $7,463 | $81,279 | $17,369 | $63,910 |
| 2018 | $7,287 | $77,326 | $16,524 | $60,802 |
| 2017 | $7,221 | $74,351 | $15,888 | $58,463 |
| 2016 | $6,665 | $68,212 | $14,576 | $53,636 |
| 2015 | $2,634 | $0 | $0 | $0 |
Agents Affiliated with this Home
-
Kyle Price

Seller's Agent in 2023
Kyle Price
Keller Williams Infinity
(815) 791-7314
1 in this area
5 Total Sales
-
Tetiana Konenko

Buyer's Agent in 2023
Tetiana Konenko
Coldwell Banker Realty
(773) 715-7755
1 in this area
270 Total Sales
-
Steve Blackerby
S
Seller's Agent in 2017
Steve Blackerby
Coldwell Banker Realty
(630) 664-2386
43 Total Sales
-
Lee Ernst

Buyer's Agent in 2017
Lee Ernst
eXp Realty
(815) 355-1229
138 Total Sales
Map
Source: Midwest Real Estate Data (MRED)
MLS Number: 11840399
APN: 03-36-181-033
- 5291 S Ridge Rd
- 12941 Grande Poplar Cir
- 12922 Grande Poplar Cir
- 12908 Timber Wood Cir
- 870 Simons Rd
- 26930 Thornwood Blvd
- 27004 Thornwood Blvd
- 12929 Alpine Way
- 26800 Basswood Cir
- 26500 Rustling Birch Way
- 26537 W Countryside Ln
- 27117 Ashgate Crossing
- 12501 S Willowgate Ln
- 13311 Morning Mist Place
- 12354 S Blue Water Pkwy
- 26200 W Chatham Dr
- 12921 Shelly Ln
- 26208 W Sablewood Cir
- 26200 W Sablewood Cir
- 12305 S Prairie Ridge Ln
