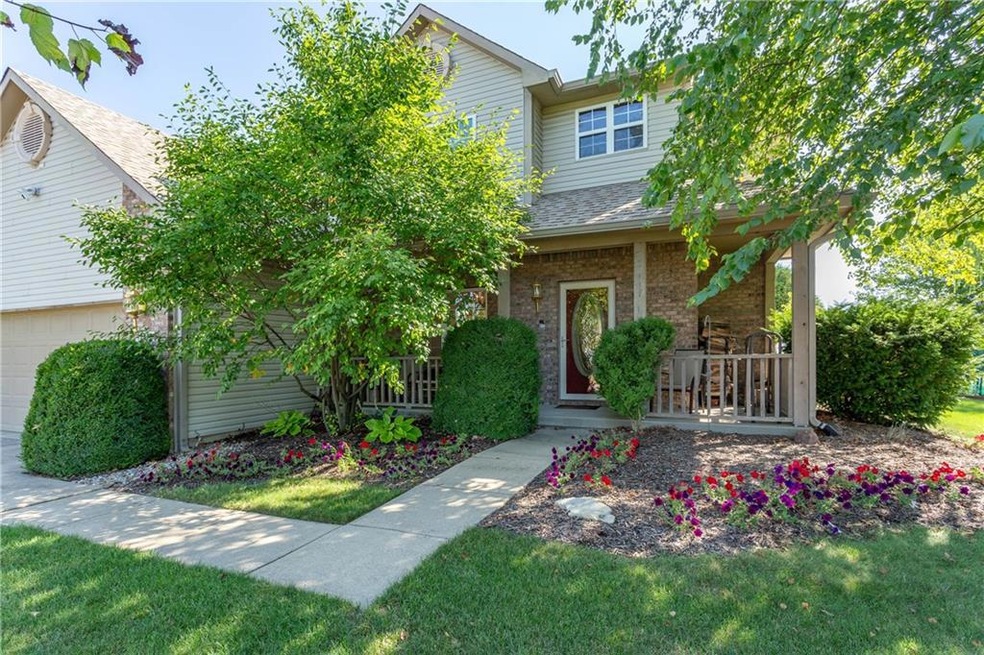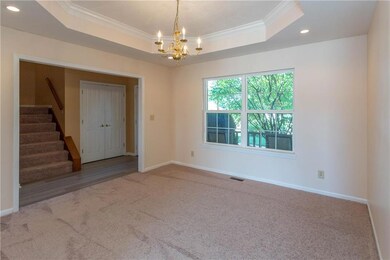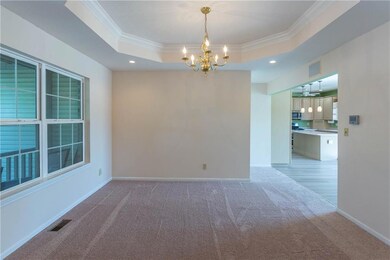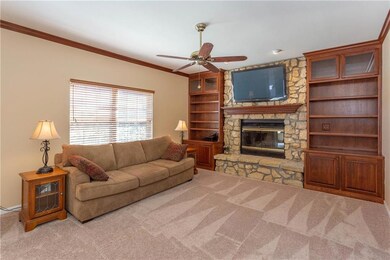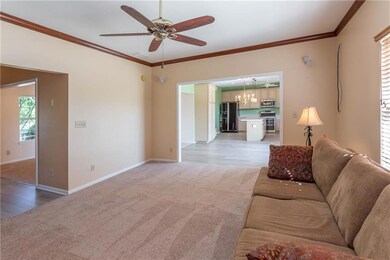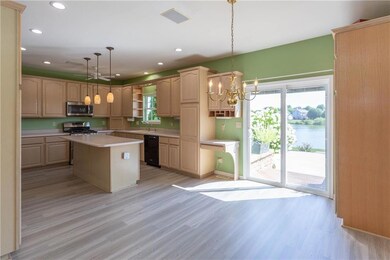
12915 Whitehaven Ln Fishers, IN 46038
New Britton NeighborhoodHighlights
- Home fronts a pond
- Mature Trees
- Traditional Architecture
- Cumberland Road Elementary School Rated A
- Vaulted Ceiling
- Covered patio or porch
About This Home
As of June 2021This home has to much to offer, 9' ceiling, new carpet & flooring throughout, 4 bd rms, 2 1/2 baths, GR w/stone FP w/gas starter, custom shelving flanking FP & crown moulding Lg Kit, w/CI, newer SS dbl door gas oven, microwave, dishwasher, bkfst rm & DR w/trey ceiling. MBD suite, cath ceiling, WI closet, plant shelf & balcony; dbl sinks w/raised vanity in MBA, garden tub & sep shower. Full basement framed & ready to be finished. Includes full bath rough in & shower to be installed. Enjoy the pond with a great view from your beautiful patio, professional landscaping, shed w/electricity. Garage,finished, heated & insulated w/epoxy floor & plumbed for utility sink, shelving included & generator hook up. Pool table included.
Last Agent to Sell the Property
Berkshire Hathaway Home License #RB14043230 Listed on: 08/08/2019

Home Details
Home Type
- Single Family
Est. Annual Taxes
- $2,434
Year Built
- Built in 1997
Lot Details
- 9,583 Sq Ft Lot
- Home fronts a pond
- Rural Setting
- Sprinkler System
- Mature Trees
HOA Fees
- $17 Monthly HOA Fees
Parking
- 2 Car Attached Garage
- Heated Garage
- Garage Door Opener
Home Design
- Traditional Architecture
- Brick Exterior Construction
- Vinyl Siding
- Concrete Perimeter Foundation
Interior Spaces
- 2-Story Property
- Tray Ceiling
- Vaulted Ceiling
- Paddle Fans
- Fireplace Features Blower Fan
- Fireplace With Gas Starter
- Thermal Windows
- Vinyl Clad Windows
- Great Room with Fireplace
- Attic Access Panel
- Laundry on main level
Kitchen
- Double Oven
- Gas Oven
- Microwave
- Dishwasher
- Disposal
Flooring
- Carpet
- Laminate
Bedrooms and Bathrooms
- 4 Bedrooms
- Walk-In Closet
Rough-In Basement
- 9 Foot Basement Ceiling Height
- Sump Pump
Outdoor Features
- Covered patio or porch
- Shed
- Storage Shed
Utilities
- Forced Air Heating System
- Heat Pump System
- Heating System Uses Gas
- Gas Water Heater
- Water Purifier
Community Details
- Association fees include home owners, insurance, maintenance, parkplayground
- Association Phone (317) 541-0000
- Britton Ridge Subdivision
- Property managed by Omni
- The community has rules related to covenants, conditions, and restrictions
Listing and Financial Details
- Legal Lot and Block 135 / 2
- Assessor Parcel Number 291129005048000020
Ownership History
Purchase Details
Home Financials for this Owner
Home Financials are based on the most recent Mortgage that was taken out on this home.Purchase Details
Home Financials for this Owner
Home Financials are based on the most recent Mortgage that was taken out on this home.Similar Homes in Fishers, IN
Home Values in the Area
Average Home Value in this Area
Purchase History
| Date | Type | Sale Price | Title Company |
|---|---|---|---|
| Warranty Deed | $365,000 | Chicago Title Co Llc | |
| Warranty Deed | -- | None Available |
Mortgage History
| Date | Status | Loan Amount | Loan Type |
|---|---|---|---|
| Open | $338,751 | FHA | |
| Previous Owner | $235,000 | New Conventional | |
| Previous Owner | $233,910 | New Conventional | |
| Previous Owner | $50,000 | Credit Line Revolving | |
| Previous Owner | $144,500 | New Conventional | |
| Previous Owner | $156,000 | New Conventional | |
| Previous Owner | $16,000 | Credit Line Revolving | |
| Previous Owner | $152,000 | Unknown | |
| Previous Owner | $30,900 | Unknown |
Property History
| Date | Event | Price | Change | Sq Ft Price |
|---|---|---|---|---|
| 06/04/2021 06/04/21 | Sold | $365,000 | +14.1% | $171 / Sq Ft |
| 05/03/2021 05/03/21 | Pending | -- | -- | -- |
| 04/29/2021 04/29/21 | For Sale | $320,000 | +23.1% | $150 / Sq Ft |
| 09/20/2019 09/20/19 | Sold | $259,900 | 0.0% | $122 / Sq Ft |
| 08/09/2019 08/09/19 | Pending | -- | -- | -- |
| 08/08/2019 08/08/19 | For Sale | $259,900 | -- | $122 / Sq Ft |
Tax History Compared to Growth
Tax History
| Year | Tax Paid | Tax Assessment Tax Assessment Total Assessment is a certain percentage of the fair market value that is determined by local assessors to be the total taxable value of land and additions on the property. | Land | Improvement |
|---|---|---|---|---|
| 2024 | $4,107 | $381,400 | $38,100 | $343,300 |
| 2023 | $4,107 | $362,800 | $38,100 | $324,700 |
| 2022 | $3,322 | $343,600 | $38,100 | $305,500 |
| 2021 | $3,322 | $280,300 | $38,100 | $242,200 |
| 2020 | $2,732 | $232,100 | $38,100 | $194,000 |
| 2019 | $2,642 | $225,200 | $35,400 | $189,800 |
| 2018 | $2,433 | $211,200 | $35,400 | $175,800 |
| 2017 | $1,831 | $167,700 | $35,400 | $132,300 |
| 2016 | $1,828 | $172,800 | $35,400 | $137,400 |
| 2014 | $1,755 | $175,200 | $37,900 | $137,300 |
| 2013 | $1,755 | $176,800 | $37,800 | $139,000 |
Agents Affiliated with this Home
-

Seller's Agent in 2021
Benjamin Fuller
Absolute Real Estate Services
(317) 408-5713
11 in this area
83 Total Sales
-
K
Buyer's Agent in 2021
Kolby Smethers
F.C. Tucker Company
-

Seller's Agent in 2019
Christie Gates
Berkshire Hathaway Home
(317) 223-8015
1 in this area
64 Total Sales
-

Buyer's Agent in 2019
Sandra Ziraldo
Dropped Members
(317) 408-0666
2 in this area
14 Total Sales
Map
Source: MIBOR Broker Listing Cooperative®
MLS Number: 21660732
APN: 29-11-29-005-048.000-020
- 12854 Longleaf Ln
- 10066 Perlita Place
- 12956 Shandon Ln
- 12974 Shandon Ln
- 12815 Lamboll St
- 9689 Exchange St
- 12985 Galloway Cir
- 12922 St Andrews
- 9664 Legare St Unit 2601
- 13068 Lamarque Place
- 12986 Saint Andrews Way
- 10306 Tybalt Dr
- 10150 Beresford Ct
- 13417 Creektree Ln
- 12903 Turnham Dr
- 10156 Bootham Close
- 12743 Locksley Place
- 12824 Howe Rd
- 10443 Ringtail Place
- 10622 Howe Rd
