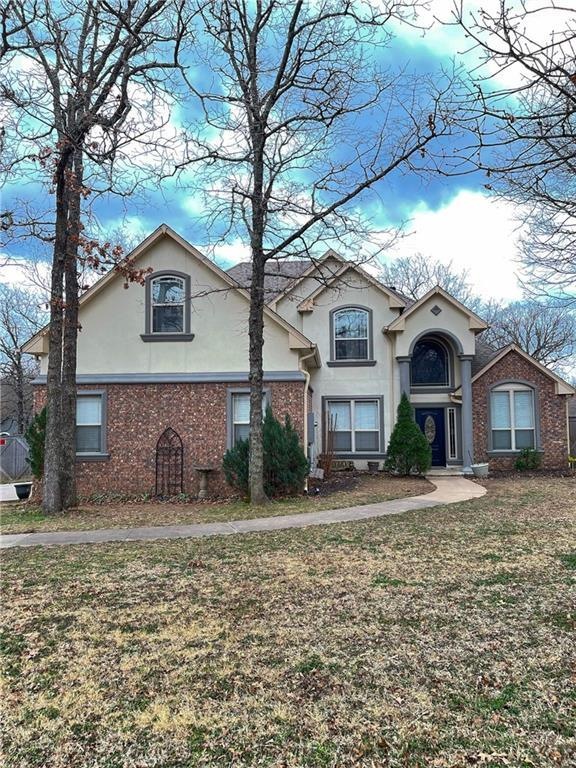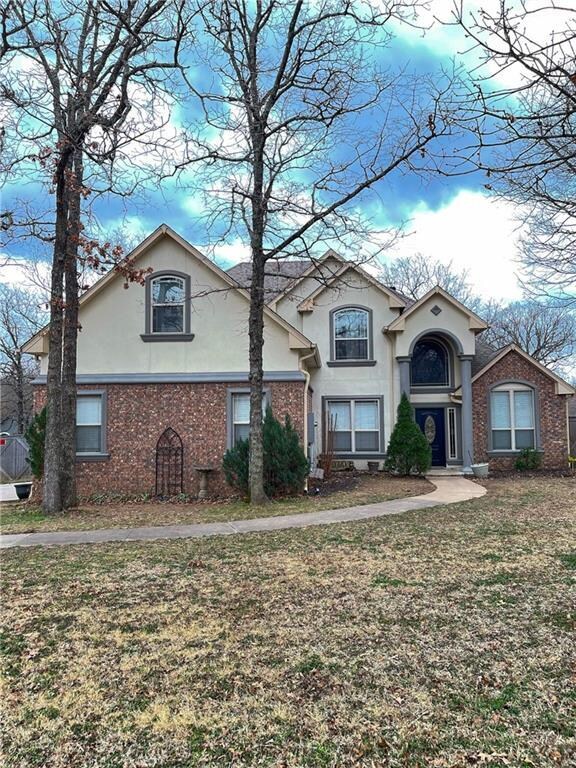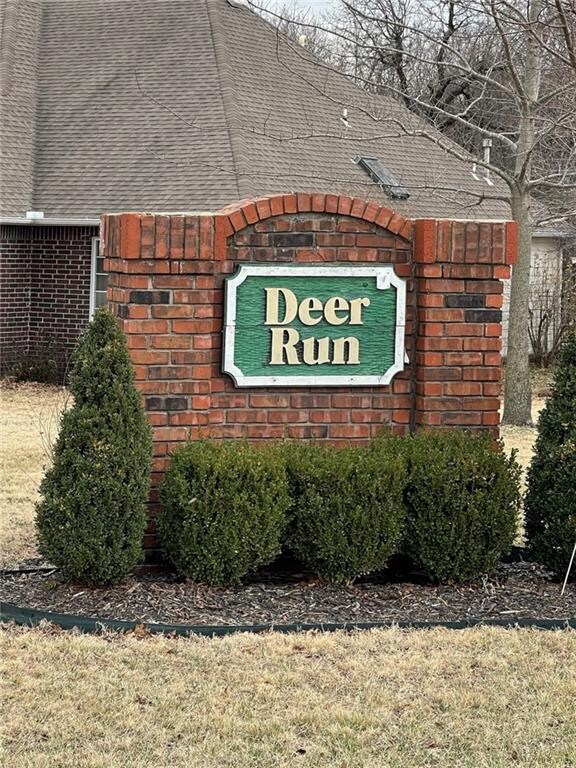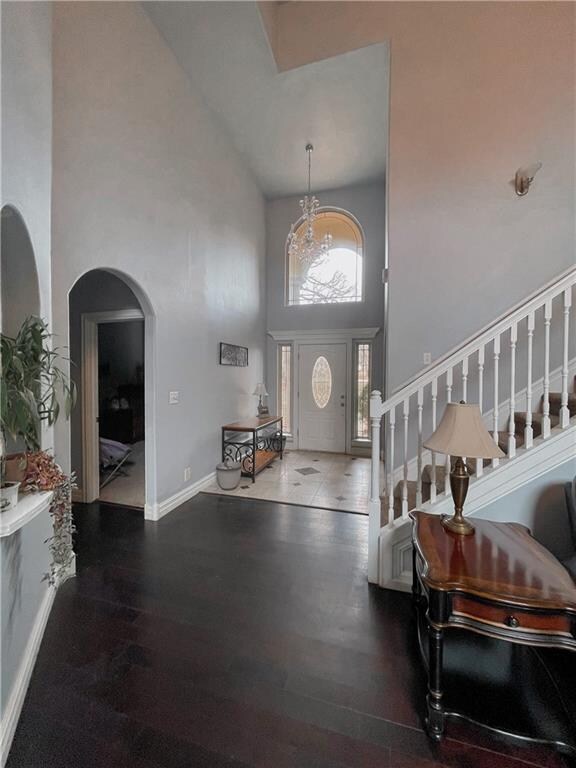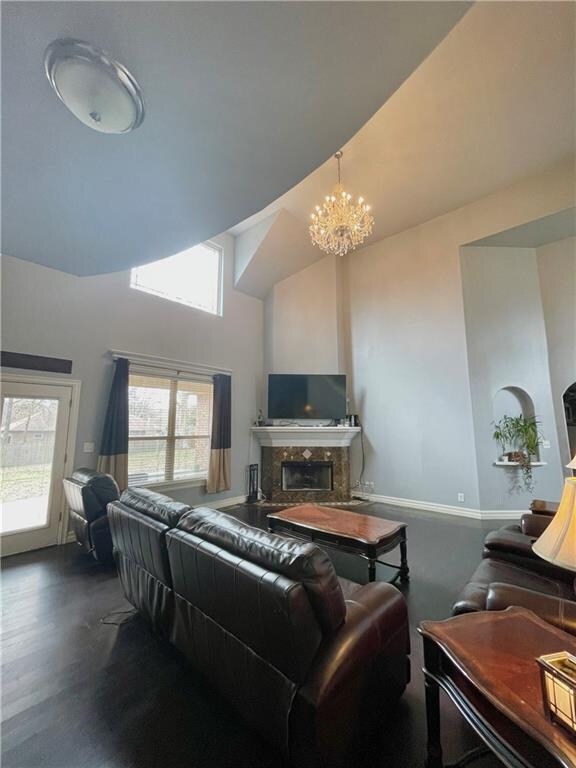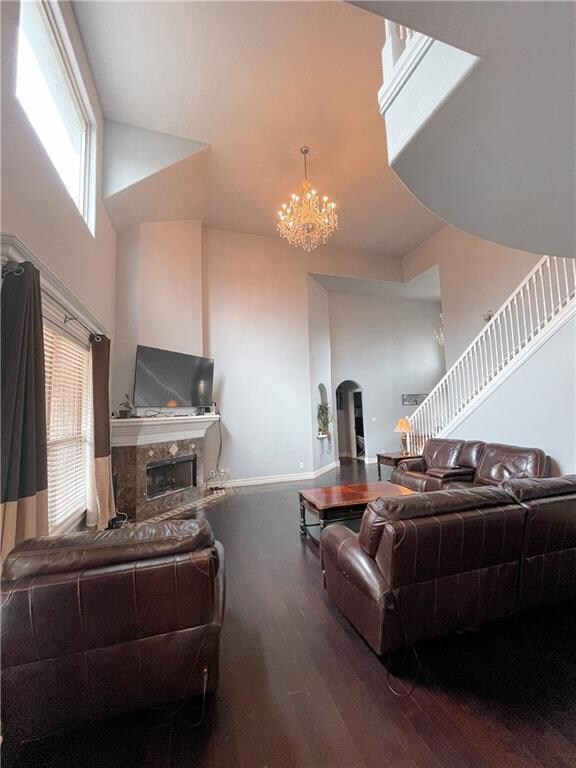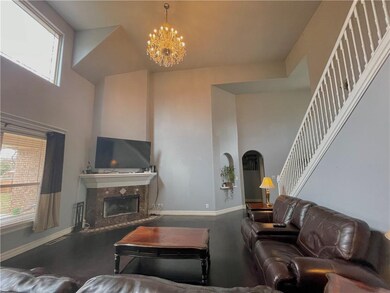
Highlights
- Wooded Lot
- Traditional Architecture
- Home Office
- Bixby Middle School Rated A-
- Wood Flooring
- Covered patio or porch
About This Home
As of March 2022A beautiful home in a secluded neighborhood on half an acre with several mature oak trees. It boasts 4 bedrooms, 2 full bathrooms, a half bathroom, a formal dining room and an office that could be converted to a bedroom- Seller states all inside walls are insulated as an added bonus.( please confirm)The house was actually built with office off the entry. (Being used as a bedroom for small child). Has formal dining off entry. 3 brs upstairs. One of these is over the garage and a large room....would make a great game/playroom or Media Room. The hardwood floors, granite counter tops in the kitchen and an open floor plan with several windows are a buyer's dream. Two new heat pumps were replaced 3 years ago that are zoned for heat and air; there is also a central vacuum system (new hoses needed.)
Last Buyer's Agent
Non MLS Member
Home Details
Home Type
- Single Family
Est. Annual Taxes
- $5,509
Year Built
- Built in 2005
Lot Details
- 0.59 Acre Lot
- North Facing Home
- Wood Fence
- Interior Lot
- Wooded Lot
Parking
- 2 Car Attached Garage
- Garage Door Opener
- Gravel Driveway
Home Design
- Traditional Architecture
- Brick Exterior Construction
- Slab Foundation
- Composition Roof
Interior Spaces
- 2,664 Sq Ft Home
- 2-Story Property
- Central Vacuum
- Ceiling Fan
- Wood Burning Fireplace
- Home Office
- Inside Utility
Kitchen
- Built-In Oven
- Electric Oven
- Built-In Range
- Microwave
- Dishwasher
- Wood Stained Kitchen Cabinets
- Disposal
Flooring
- Wood
- Carpet
- Tile
Bedrooms and Bathrooms
- 4 Bedrooms
Home Security
- Home Security System
- Fire and Smoke Detector
Outdoor Features
- Covered patio or porch
- Rain Gutters
Schools
- Bixby North Elementary School
- Bixby Middle School
- Bixby High School
Utilities
- Heat Pump System
- Water Heater
- Aerobic Septic System
- Cable TV Available
Listing and Financial Details
- Legal Lot and Block 3 / 5
Ownership History
Purchase Details
Home Financials for this Owner
Home Financials are based on the most recent Mortgage that was taken out on this home.Purchase Details
Home Financials for this Owner
Home Financials are based on the most recent Mortgage that was taken out on this home.Purchase Details
Purchase Details
Home Financials for this Owner
Home Financials are based on the most recent Mortgage that was taken out on this home.Purchase Details
Purchase Details
Similar Homes in Bixby, OK
Home Values in the Area
Average Home Value in this Area
Purchase History
| Date | Type | Sale Price | Title Company |
|---|---|---|---|
| Warranty Deed | $335,000 | First American Title | |
| Warranty Deed | $221,000 | Guaranty Title | |
| Warranty Deed | $221,000 | -- | |
| Special Warranty Deed | $183,000 | Oklahoma Title & Closing Co | |
| Sheriffs Deed | $197,186 | None Available | |
| Deed | $7,400 | -- |
Mortgage History
| Date | Status | Loan Amount | Loan Type |
|---|---|---|---|
| Open | $284,750 | New Conventional | |
| Previous Owner | $196,697 | FHA | |
| Previous Owner | $176,000 | Fannie Mae Freddie Mac | |
| Previous Owner | $44,000 | Stand Alone Second |
Property History
| Date | Event | Price | Change | Sq Ft Price |
|---|---|---|---|---|
| 06/16/2025 06/16/25 | Price Changed | $420,000 | -2.3% | $158 / Sq Ft |
| 06/01/2025 06/01/25 | Price Changed | $430,000 | -1.8% | $161 / Sq Ft |
| 05/16/2025 05/16/25 | Price Changed | $438,000 | -0.5% | $164 / Sq Ft |
| 04/02/2025 04/02/25 | For Sale | $439,999 | +31.3% | $165 / Sq Ft |
| 03/29/2022 03/29/22 | Sold | $335,000 | -4.3% | $126 / Sq Ft |
| 02/22/2022 02/22/22 | Pending | -- | -- | -- |
| 02/16/2022 02/16/22 | For Sale | $350,000 | +58.4% | $131 / Sq Ft |
| 10/08/2015 10/08/15 | Sold | $221,000 | -15.0% | $83 / Sq Ft |
| 09/11/2015 09/11/15 | Pending | -- | -- | -- |
| 09/11/2015 09/11/15 | For Sale | $259,900 | +42.0% | $98 / Sq Ft |
| 09/12/2013 09/12/13 | Sold | $183,000 | -8.5% | $69 / Sq Ft |
| 07/01/2013 07/01/13 | Pending | -- | -- | -- |
| 07/01/2013 07/01/13 | For Sale | $199,900 | -- | $75 / Sq Ft |
Tax History Compared to Growth
Tax History
| Year | Tax Paid | Tax Assessment Tax Assessment Total Assessment is a certain percentage of the fair market value that is determined by local assessors to be the total taxable value of land and additions on the property. | Land | Improvement |
|---|---|---|---|---|
| 2024 | $5,509 | $38,304 | $3,002 | $35,302 |
| 2023 | $5,509 | $39,378 | $3,080 | $36,298 |
| 2022 | $3,587 | $25,526 | $2,888 | $22,638 |
| 2021 | $3,193 | $24,310 | $2,750 | $21,560 |
| 2020 | $3,213 | $24,310 | $2,750 | $21,560 |
| 2019 | $3,225 | $24,310 | $2,750 | $21,560 |
| 2018 | $3,195 | $24,310 | $2,750 | $21,560 |
| 2017 | $3,175 | $24,310 | $2,750 | $21,560 |
| 2016 | $3,136 | $24,310 | $2,684 | $21,626 |
| 2015 | $2,986 | $24,200 | $2,684 | $21,516 |
| 2014 | $2,981 | $24,200 | $2,684 | $21,516 |
Agents Affiliated with this Home
-
Melissa Smith

Seller's Agent in 2025
Melissa Smith
Epique Realty
(918) 419-2333
128 Total Sales
-
Margaret Womack
M
Seller's Agent in 2022
Margaret Womack
Margaret Womack RE Svcs LLC
(405) 417-7041
7 Total Sales
-
N
Buyer's Agent in 2022
Non MLS Member
-
A
Seller's Agent in 2015
Aaron Dillard
Inactive Office
-
Brian Frere

Buyer's Agent in 2015
Brian Frere
Keller Williams Preferred
(918) 298-6900
577 Total Sales
-
R
Seller's Agent in 2013
Richard Pierce
Inactive Office
Map
Source: MLSOK
MLS Number: 995411
APN: 57670-64-04-23500
- 18401 S 129th Ave E
- 12920 E 183rd St S
- 0 131st Ave E
- 13215 E 182nd Cir S
- 17808 S 129th Ave E
- 18235 S 129th Ave E
- 3635 E 154th Place S
- 1 E 191st St S
- 14802 U S 64
- 0 S 158th Ave E
- 19682 S 145th Ave E
- 0 S 145th Ave Unit 2524079
- 0000 U S Highway 64
- 17288 U S Highway 64
- 17702 U S Highway 64
- 17470 S 92nd Ave E
- 16908 S 157th Ave E
- 14500 E 202nd St S
- 0 Hwy 64 Hwy Unit 2502796
- 20351 S 151 Street Ave E
