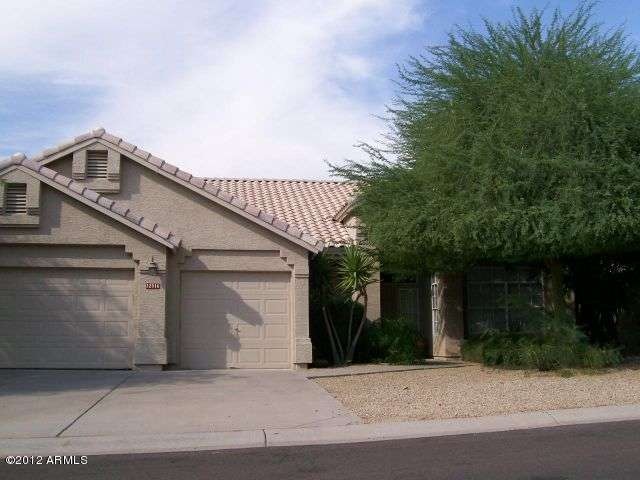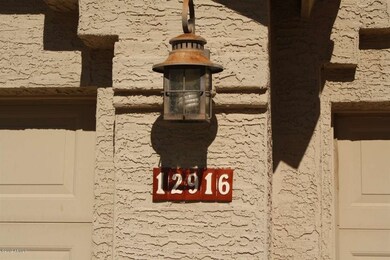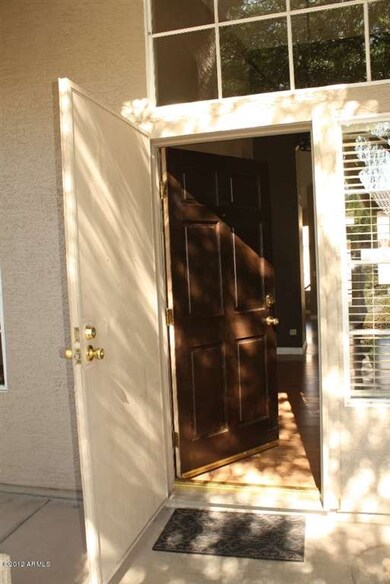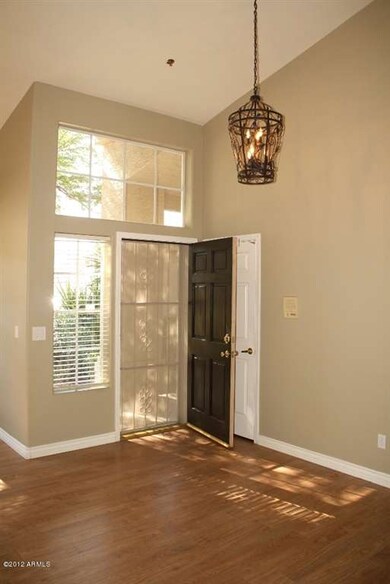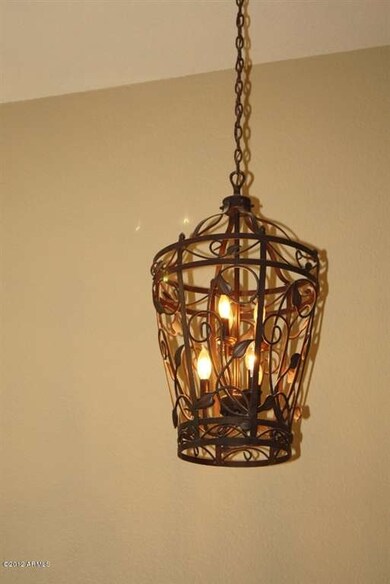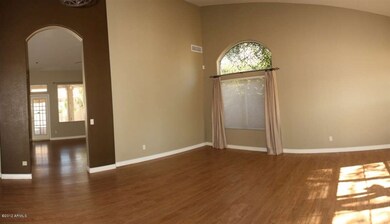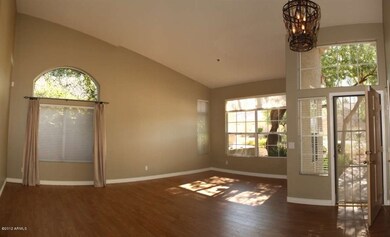
12916 E Sahuaro Dr Scottsdale, AZ 85259
Shea Corridor NeighborhoodHighlights
- Heated Spa
- Vaulted Ceiling
- Covered patio or porch
- Anasazi Elementary School Rated A
- Granite Countertops
- Eat-In Kitchen
About This Home
As of October 2016*** Offer being accepted...Will go to AWC within One Business Day. Nicely updated home in Rio Montana features a very livable floor plan: three bedrooms and two bathrooms, and a three car garage. Relax in the nice back yard and take a dip in the private pool. On colder nights soak in the spa and watch stars.
Top Scottsdale schools: Anasazi, Mountainside, and Desert Mountain High schools. Close to the Mayo Clinic, and the library, and Rio Montana park. Kitchen is open to the family room, and both overlook the back yard. A value for the neighborhood. Neutral current color scheme. Well maintained, so you can just move in and enjoy.
Last Agent to Sell the Property
RE/MAX Fine Properties License #SA102045000 Listed on: 11/09/2012

Home Details
Home Type
- Single Family
Est. Annual Taxes
- $2,391
Year Built
- Built in 1990
Lot Details
- 8,362 Sq Ft Lot
- Desert faces the front and back of the property
- Block Wall Fence
- Front and Back Yard Sprinklers
- Sprinklers on Timer
Parking
- 3 Car Garage
- Garage Door Opener
Home Design
- Wood Frame Construction
- Tile Roof
- Built-Up Roof
- Concrete Roof
- Stucco
Interior Spaces
- 1,892 Sq Ft Home
- 1-Story Property
- Vaulted Ceiling
- Ceiling Fan
- Family Room with Fireplace
- Fire Sprinkler System
Kitchen
- Eat-In Kitchen
- Dishwasher
- Kitchen Island
- Granite Countertops
Flooring
- Carpet
- Laminate
Bedrooms and Bathrooms
- 3 Bedrooms
- Walk-In Closet
- Primary Bathroom is a Full Bathroom
- 2 Bathrooms
- Dual Vanity Sinks in Primary Bathroom
- Bathtub With Separate Shower Stall
Laundry
- Laundry in unit
- Washer and Dryer Hookup
Pool
- Heated Spa
- Play Pool
Schools
- Mountainside Middle School
- Desert Mountain High School
Utilities
- Refrigerated Cooling System
- Heating Available
Additional Features
- No Interior Steps
- Covered patio or porch
- Property is near a bus stop
Community Details
- Property has a Home Owners Association
- Aam Association, Phone Number (602) 906-4940
- Built by Ryland
- Rio Montana Subdivision
Listing and Financial Details
- Tax Lot 81
- Assessor Parcel Number 217-20-097
Ownership History
Purchase Details
Home Financials for this Owner
Home Financials are based on the most recent Mortgage that was taken out on this home.Purchase Details
Home Financials for this Owner
Home Financials are based on the most recent Mortgage that was taken out on this home.Purchase Details
Home Financials for this Owner
Home Financials are based on the most recent Mortgage that was taken out on this home.Purchase Details
Home Financials for this Owner
Home Financials are based on the most recent Mortgage that was taken out on this home.Purchase Details
Home Financials for this Owner
Home Financials are based on the most recent Mortgage that was taken out on this home.Purchase Details
Purchase Details
Home Financials for this Owner
Home Financials are based on the most recent Mortgage that was taken out on this home.Similar Homes in the area
Home Values in the Area
Average Home Value in this Area
Purchase History
| Date | Type | Sale Price | Title Company |
|---|---|---|---|
| Warranty Deed | $408,500 | Security Title Agency Inc | |
| Warranty Deed | $340,000 | First American Title Ins Co | |
| Interfamily Deed Transfer | -- | None Available | |
| Warranty Deed | $325,000 | Landamerica Title Agency Inc | |
| Interfamily Deed Transfer | -- | Landamerica Title Agency Inc | |
| Interfamily Deed Transfer | -- | First American Title Ins Co | |
| Interfamily Deed Transfer | -- | First American Title Ins Co | |
| Cash Sale Deed | $273,500 | Stewart Title & Trust | |
| Warranty Deed | $209,900 | North American Title Agency |
Mortgage History
| Date | Status | Loan Amount | Loan Type |
|---|---|---|---|
| Open | $524,000 | New Conventional | |
| Closed | $367,650 | New Conventional | |
| Previous Owner | $264,000 | New Conventional | |
| Previous Owner | $260,000 | New Conventional | |
| Previous Owner | $200,000 | Credit Line Revolving | |
| Previous Owner | $100,000 | Credit Line Revolving | |
| Previous Owner | $205,000 | Purchase Money Mortgage | |
| Previous Owner | $188,900 | New Conventional |
Property History
| Date | Event | Price | Change | Sq Ft Price |
|---|---|---|---|---|
| 04/14/2025 04/14/25 | Rented | $3,600 | -4.0% | -- |
| 04/01/2025 04/01/25 | Under Contract | -- | -- | -- |
| 03/20/2025 03/20/25 | For Rent | $3,750 | -10.7% | -- |
| 01/15/2024 01/15/24 | Rented | $4,200 | +6.3% | -- |
| 12/20/2023 12/20/23 | For Rent | $3,950 | 0.0% | -- |
| 10/31/2016 10/31/16 | Sold | $408,500 | -1.5% | $208 / Sq Ft |
| 08/22/2016 08/22/16 | Price Changed | $414,900 | -2.4% | $211 / Sq Ft |
| 07/14/2016 07/14/16 | For Sale | $424,900 | +25.0% | $216 / Sq Ft |
| 12/20/2012 12/20/12 | Sold | $340,000 | +0.3% | $180 / Sq Ft |
| 11/09/2012 11/09/12 | For Sale | $339,000 | -- | $179 / Sq Ft |
Tax History Compared to Growth
Tax History
| Year | Tax Paid | Tax Assessment Tax Assessment Total Assessment is a certain percentage of the fair market value that is determined by local assessors to be the total taxable value of land and additions on the property. | Land | Improvement |
|---|---|---|---|---|
| 2025 | $3,115 | $46,043 | -- | -- |
| 2024 | $2,569 | $43,850 | -- | -- |
| 2023 | $2,569 | $55,710 | $11,140 | $44,570 |
| 2022 | $2,445 | $42,080 | $8,410 | $33,670 |
| 2021 | $2,653 | $39,880 | $7,970 | $31,910 |
| 2020 | $2,629 | $36,870 | $7,370 | $29,500 |
| 2019 | $2,549 | $36,320 | $7,260 | $29,060 |
| 2018 | $2,491 | $34,470 | $6,890 | $27,580 |
| 2017 | $2,350 | $32,810 | $6,560 | $26,250 |
| 2016 | $2,303 | $31,380 | $6,270 | $25,110 |
| 2015 | $2,213 | $31,710 | $6,340 | $25,370 |
Agents Affiliated with this Home
-
Julie Davis

Seller's Agent in 2025
Julie Davis
Berkshire Hathaway HomeServices Arizona Properties
(602) 421-3298
52 Total Sales
-
Sydney Holmes
S
Seller's Agent in 2024
Sydney Holmes
SERHANT.
(480) 505-6300
6 Total Sales
-
Kathleen Kallner

Seller Co-Listing Agent in 2024
Kathleen Kallner
SERHANT.
(480) 213-3284
6 in this area
120 Total Sales
-
Dede Johnston

Buyer's Agent in 2024
Dede Johnston
Realty One Group
(602) 882-2614
1 in this area
10 Total Sales
-
Karen Picarello

Seller's Agent in 2016
Karen Picarello
RE/MAX
(602) 767-0689
2 in this area
91 Total Sales
-
Robert Mattisinko

Buyer's Agent in 2016
Robert Mattisinko
Berkshire Hathaway HomeServices Arizona Properties
(480) 734-1617
14 in this area
144 Total Sales
Map
Source: Arizona Regional Multiple Listing Service (ARMLS)
MLS Number: 4847385
APN: 217-20-097
- 12892 E Sahuaro Dr
- 12935 E Mercer Ln
- 10931 N 129th Way
- 12955 E Sahuaro Dr
- 12853 E Yucca St
- 10575 N 130th St Unit 1
- 12980 E Cochise Rd
- 10569 N 131st St
- 10301 N 128th St
- 12595 E Cochise Dr Unit 2
- 10396 N 133rd St
- 12525 E Lupine Ave
- 10713 N 124th Place
- 13300 E Via Linda Unit 1058
- 12348 E Shangri la Rd Unit 9
- xx E Shea Blvd Unit 1
- 27003 N 134th St
- 13148 E Summit Dr
- 13148 E Summit Dr Unit 58
- 9826 N 131st St
