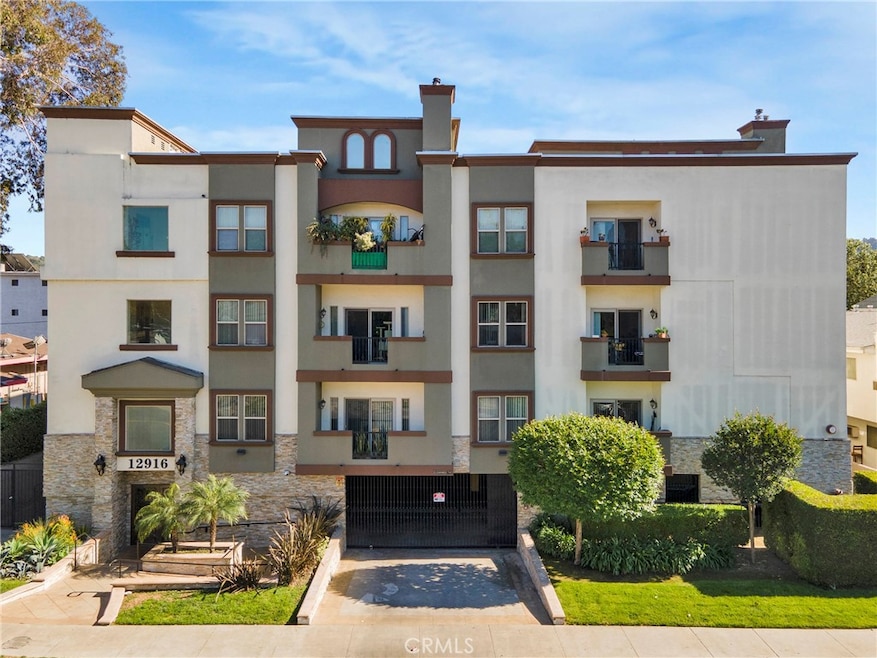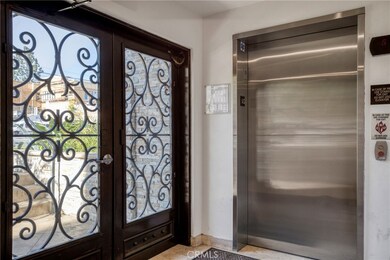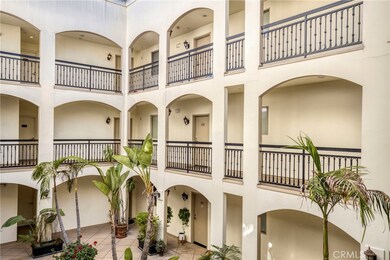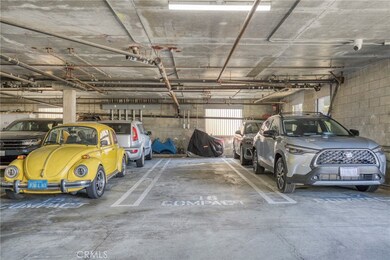12916 Moorpark St Unit 203 Studio City, CA 91604
Highlights
- Granite Countertops
- No HOA
- Open to Family Room
- Ulysses S. Grant Senior High School Rated A-
- Neighborhood Views
- Family Room Off Kitchen
About This Home
Welcome to your dream Condo in the heart of Studio City! This beautifully Lighted, full of green serene trees updated and modern 2-bedroom, 2-bath unit offers the perfect blend of style, comfort, and unbeatable location. Step inside to discover Rich Hardwood floors throughout, a cozy fireplace, a separate Dining room, the spacious living room overlooking the private balcony, perfect for morning coffee or evening relaxation. The sleek kitchen features Travertine tile flooring, sparkling granite countertops, and BRAND NEW, never-before-used Stainless Steel Appliances throughout the Open floor Kitchen—ideal for the home chef. Both bathrooms are equally refined, showcasing elegant tile work and quality finishes. Enjoy the convenience of a brand new, in-unit GE washer and dryer—also never been used! Tucked inside a gorgeous, well-maintained building with a lush, tropical-style courtyard, this unit provides a tranquil escape just blocks from Studio City’s best dining, the weekly Farmer’s Market, and minutes to CBS Studios, Universal Studios, and the Westside via nearby freeways and canyons. This rare gem won’t last long—make it your new home today!
Listing Agent
Keller Williams Realty Calabasas Brokerage Phone: 747-609-7331 License #02112562 Listed on: 06/20/2025

Open House Schedule
-
Saturday, June 21, 202512:00 to 2:00 pm6/21/2025 12:00:00 PM +00:006/21/2025 2:00:00 PM +00:00Add to Calendar
Condo Details
Home Type
- Condominium
Year Built
- Built in 2005
Parking
- 2 Car Attached Garage
Interior Spaces
- 1,118 Sq Ft Home
- 3-Story Property
- Family Room Off Kitchen
- Living Room with Fireplace
- Neighborhood Views
Kitchen
- Open to Family Room
- Granite Countertops
Bedrooms and Bathrooms
- 2 Bedrooms | 1 Main Level Bedroom
- 2 Full Bathrooms
- Bathtub
Laundry
- Laundry Room
- Dryer
- Washer
Additional Features
- Exterior Lighting
- Two or More Common Walls
- Central Heating and Cooling System
Listing and Financial Details
- Security Deposit $3,500
- Rent includes gardener, trash collection, water
- 12-Month Minimum Lease Term
- Available 5/9/25
- Tax Lot 7
- Tax Tract Number 6375
- Assessor Parcel Number 2375009016
- Seller Considering Concessions
Community Details
Overview
- No Home Owners Association
- 18 Units
Pet Policy
- Pet Size Limit
- Pet Deposit $500
- Dogs and Cats Allowed
- Breed Restrictions
Map
Source: California Regional Multiple Listing Service (CRMLS)
MLS Number: SR25139065
- 12841 Bloomfield St Unit 103
- 12861 Woodbridge St
- 12834 Landale St
- 4322 Alcove Ave
- 4511 Coldwater Canyon Ave
- 13046 Woodbridge St
- 12938 Valleyheart Dr Unit 2
- 12938 Valleyheart Dr Unit 5
- 13004 Valleyheart Dr Unit 205
- 12930 Valleyheart Dr Unit 4
- 12843 Sarah St
- 4620 Morse Ave
- 13200 Moorpark St Unit 201
- 13200 Moorpark St Unit 206
- 12633 Moorpark St Unit 111
- 4314 Teesdale Ave
- 4455 Atoll Ave
- 4660 Coldwater Canyon Ave Unit 4
- 13220 Valleyheart Dr Unit 102
- 13220 Valleyheart Dr Unit 106



