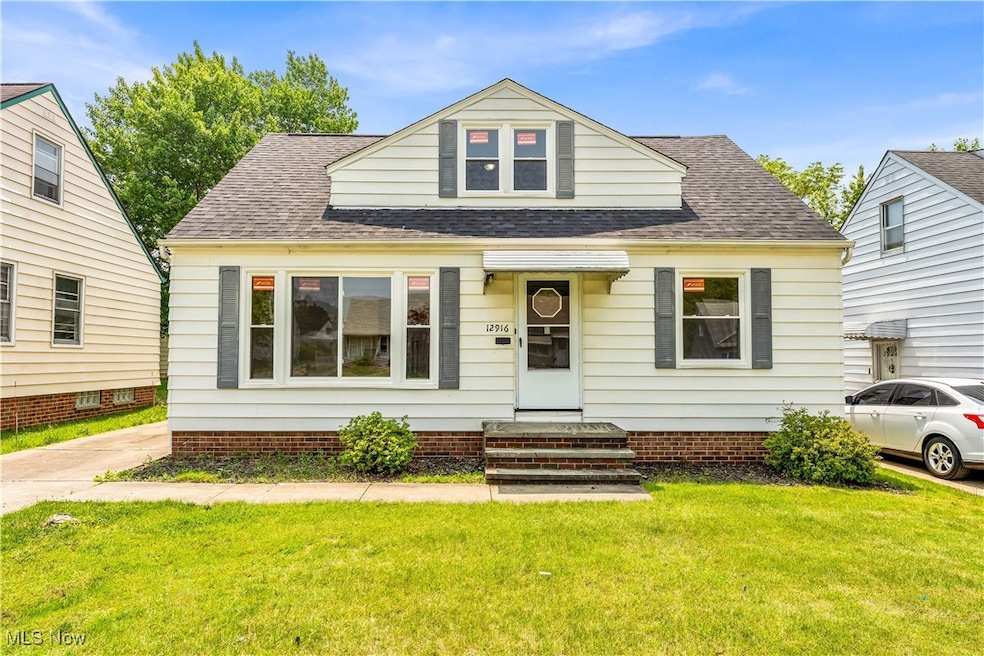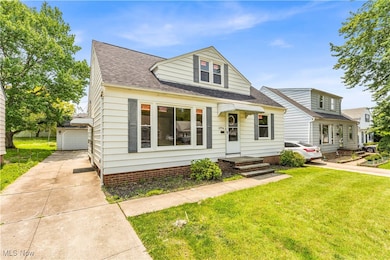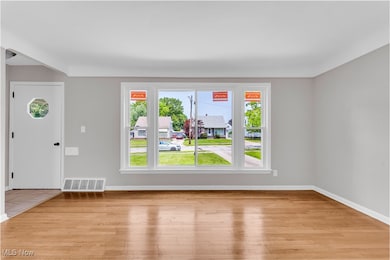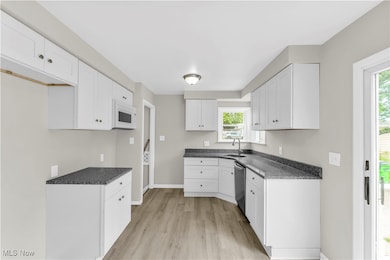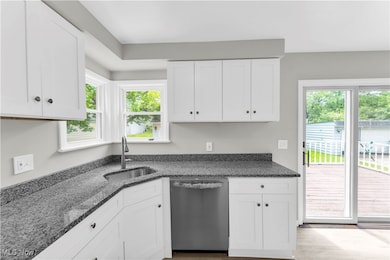
12916 Silver Rd Cleveland, OH 44125
Highlights
- Cape Cod Architecture
- No HOA
- Forced Air Heating and Cooling System
- Deck
- 2 Car Detached Garage
About This Home
As of August 2025Welcome home to this beautifully updated 3 bed, 1 bath cape cod nestled on a quiet street in Garfield Heights! Fully renovated from top to bottom, this home boasts all the charm of a traditional cape cod with the conveniences of modern amenities and updates! Step inside to find gorgeous refinished hardwood floors and brand-new light fixtures throughout, creating a bright and inviting atmosphere. The eat-in kitchen is spacious and features new Shaker cabinets in white with soft-close hinges, granite countertops and a brand-new dishwasher—perfect for everyday living and entertaining. The renovated bathroom features a ceramic tile tub surround, new LVP flooring, and a modern vanity for a fresh, clean look. Enjoy indoor-outdoor living with rear sliding doors that open to a large rear deck—ideal for relaxing or hosting guests. Sitting on a quiet residential street, it's central location means you'll be close to multiple highways, Garfield Reservation, food, shopping and more! Plus, this home is POS compliant and move-in ready, offering peace of mind and comfort in a charming neighborhood setting. Don't miss your chance to make it yours! Schedule a showing today!
Last Agent to Sell the Property
RE/MAX Haven Realty Brokerage Email: mike@theazzamgroup.com 216-232-2187 License #2014004734 Listed on: 06/09/2025

Home Details
Home Type
- Single Family
Est. Annual Taxes
- $3,164
Year Built
- Built in 1956
Parking
- 2 Car Detached Garage
- Driveway
Home Design
- Cape Cod Architecture
- Fiberglass Roof
- Asphalt Roof
- Aluminum Siding
- Vinyl Siding
Interior Spaces
- 2-Story Property
Kitchen
- Microwave
- Dishwasher
Bedrooms and Bathrooms
- 3 Bedrooms | 2 Main Level Bedrooms
- 1 Full Bathroom
Partially Finished Basement
- Basement Fills Entire Space Under The House
- Laundry in Basement
Additional Features
- Deck
- 5,624 Sq Ft Lot
- Forced Air Heating and Cooling System
Community Details
- No Home Owners Association
- Baron 02 Subdivision
Listing and Financial Details
- Assessor Parcel Number 545-09-083
Ownership History
Purchase Details
Home Financials for this Owner
Home Financials are based on the most recent Mortgage that was taken out on this home.Purchase Details
Purchase Details
Purchase Details
Purchase Details
Purchase Details
Purchase Details
Similar Homes in Cleveland, OH
Home Values in the Area
Average Home Value in this Area
Purchase History
| Date | Type | Sale Price | Title Company |
|---|---|---|---|
| Warranty Deed | $154,900 | Chicago Title | |
| Warranty Deed | $95,000 | Chicago Title | |
| Warranty Deed | $95,000 | Chicago Title | |
| Interfamily Deed Transfer | -- | None Available | |
| Quit Claim Deed | -- | Attorney | |
| Quit Claim Deed | -- | Attorney | |
| Quit Claim Deed | -- | Attorney | |
| Interfamily Deed Transfer | -- | -- | |
| Interfamily Deed Transfer | -- | -- | |
| Deed | -- | -- |
Mortgage History
| Date | Status | Loan Amount | Loan Type |
|---|---|---|---|
| Open | $116,175 | New Conventional | |
| Previous Owner | $75,000 | Construction | |
| Previous Owner | $26,500 | Credit Line Revolving | |
| Previous Owner | $8,000 | Unknown |
Property History
| Date | Event | Price | Change | Sq Ft Price |
|---|---|---|---|---|
| 08/08/2025 08/08/25 | Sold | $154,900 | 0.0% | $90 / Sq Ft |
| 07/09/2025 07/09/25 | Pending | -- | -- | -- |
| 07/02/2025 07/02/25 | Price Changed | $154,900 | -3.1% | $90 / Sq Ft |
| 06/26/2025 06/26/25 | Price Changed | $159,900 | -5.9% | $93 / Sq Ft |
| 06/09/2025 06/09/25 | For Sale | $169,900 | -- | $99 / Sq Ft |
Tax History Compared to Growth
Tax History
| Year | Tax Paid | Tax Assessment Tax Assessment Total Assessment is a certain percentage of the fair market value that is determined by local assessors to be the total taxable value of land and additions on the property. | Land | Improvement |
|---|---|---|---|---|
| 2024 | $3,164 | $40,880 | $8,050 | $32,830 |
| 2023 | $2,152 | $28,320 | $5,180 | $23,140 |
| 2022 | $2,156 | $28,320 | $5,180 | $23,140 |
| 2021 | $2,278 | $28,320 | $5,180 | $23,140 |
| 2020 | $1,823 | $23,210 | $4,240 | $18,970 |
| 2019 | $1,807 | $66,300 | $12,100 | $54,200 |
| 2018 | $935 | $23,210 | $4,240 | $18,970 |
| 2017 | $1,773 | $22,090 | $3,960 | $18,130 |
| 2016 | $1,798 | $22,090 | $3,960 | $18,130 |
| 2015 | $3,169 | $22,090 | $3,960 | $18,130 |
| 2014 | $3,169 | $26,950 | $4,830 | $22,120 |
Agents Affiliated with this Home
-
Mike Azzam

Seller's Agent in 2025
Mike Azzam
RE/MAX
(216) 456-3855
197 in this area
2,017 Total Sales
-
Meredith Jones
M
Buyer's Agent in 2025
Meredith Jones
Howard Hanna
(440) 567-7486
2 in this area
25 Total Sales
Map
Source: MLS Now
MLS Number: 5130024
APN: 545-09-083
- 5107 E 131st St
- 13417 Granger Rd
- 12800 Reindeer Ave
- 13601 Granger Rd
- 5372 E 131st St
- 5351 E 124th St
- 5392 E 131st St
- 12830 Park Knoll Dr
- 12401 Reindeer Ave
- 13614 Granger Rd
- 12514 Park Knoll Dr
- 12521 Park Knoll Dr
- 5213 E 119th St
- 5267 Evelyn Dr
- 12418 Crest Ave
- 11703 Granger Rd
- 5298 E 117th St
- 11509 Granger Rd
- 11709 Tonsing Dr
- 13009 Oak Park Blvd
