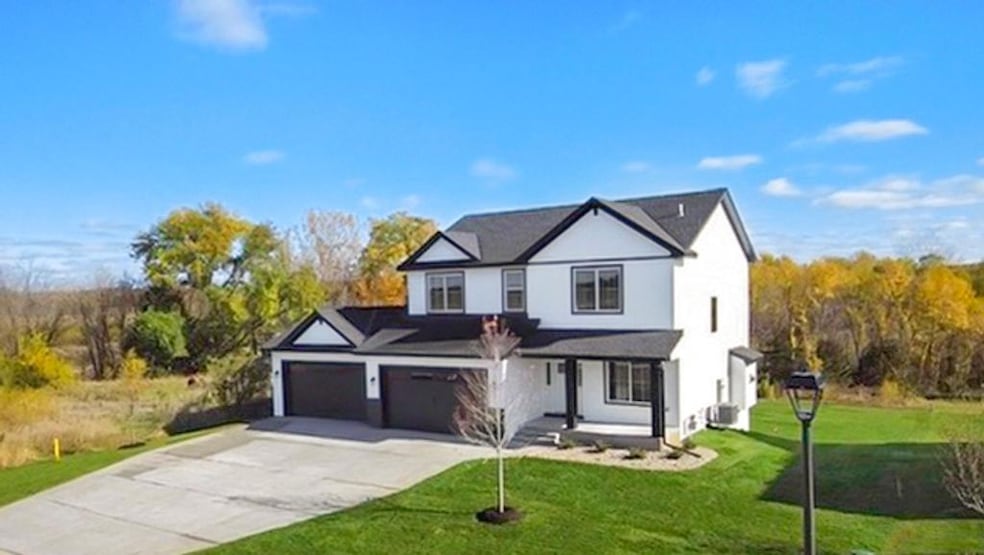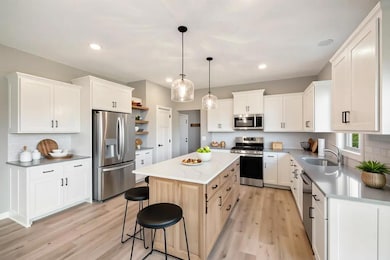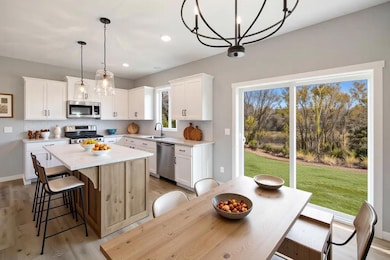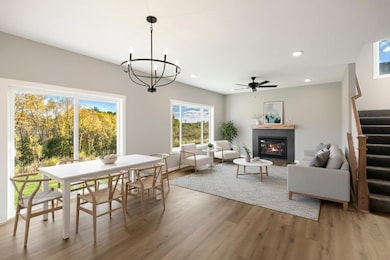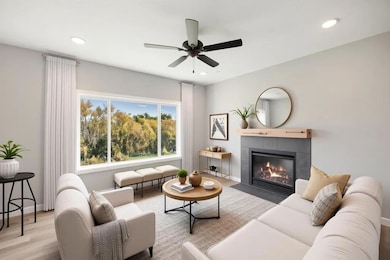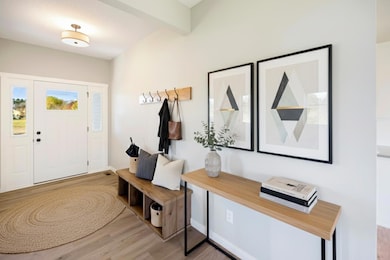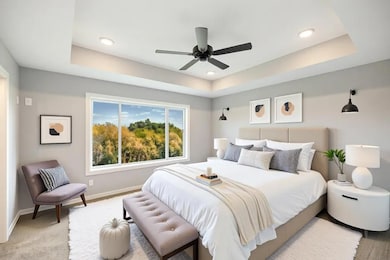12917 295th Ave NW Baldwin Township, MN 55371
Estimated payment $3,844/month
Highlights
- New Construction
- Recreation Room
- Main Floor Primary Bedroom
- 213,444 Sq Ft lot
- Radiant Floor
- Great Room
About This Home
4.91-acre homesite • To-Be-Built by ICM Homes • Walkout lower level • Construction starts Nov. 2025
Modern country living awaits on nearly five acres with a newly designed 5-bedroom, 4-bath home offering quality construction, premium materials, and wide-open outdoor space with no HOA restrictions. Built by ICM Homes, construction begins late November and includes Andersen windows, LP SmartSide front elevation, upgraded finishes, and a layout created for everyday function. The north-facing front provides a sheltered entry, while the south-facing backyard offers all-day natural light and outdoor living potential.
The open-concept main level features upgraded laminate flooring, custom cabinetry, quartz countertops, and stainless-steel appliances. The kitchen includes a center island, soft-close drawers, and a walk-in pantry. Adjacent dining area overlooks the acreage and connects to future deck or patio space. A main-level half bath and direct access to the insulated 4-stall garage (40×23) with concrete driveway complete the main floor.
Upper level includes four spacious bedrooms, laundry, and two full baths, including a primary suite with walk-in closet, quartz dual vanity, and upgraded finishes. The finished walkout lower level adds flexible living space with a family room, bedroom, 3/4 bath, and areas suitable for office, gym, or guest use. Efficient forced-air heating, central air, and durable materials provide long-term comfort. A landscaping allowance is included for customization of outdoor areas.
The 4.91-acre setting allows room for future outbuildings, gardens, and recreation, with no HOA restricting land use. Located in Baldwin Township with convenient access to local amenities, parks, and daily necessities. 4.0 mi to Highway 169, 4.5 mi to Princeton retail corridor, 3.5–4.5 mi to downtown Princeton, 6.5–7.0 mi to Sherburne National Wildlife Refuge, 3–6 mi to Rum River access points, 5.5 mi to Princeton Golf Course, and 3.5–5 mi to dining and coffee options along the Hwy 169/Princeton corridor.
This To-Be-Built home combines acreage, privacy, modern design, and new-construction advantages in a setting ideal for open space, hobbies, or future expansion. Plans, finishes, and build timeline available from ICM Homes; inquire for feature sheet and design package.
Home Details
Home Type
- Single Family
Est. Annual Taxes
- $270
Year Built
- New Construction
Lot Details
- 4.9 Acre Lot
- Lot Dimensions are 208x678x366x302x206x160
- Irregular Lot
- Many Trees
Parking
- 4 Car Attached Garage
- Insulated Garage
- Garage Door Opener
Home Design
- Vinyl Siding
Interior Spaces
- 2-Story Property
- Self Contained Fireplace Unit Or Insert
- Gas Fireplace
- Mud Room
- Family Room with Fireplace
- Great Room
- Combination Kitchen and Dining Room
- Home Office
- Recreation Room
- Utility Room Floor Drain
- Radiant Floor
Kitchen
- Double Oven
- Range
- Microwave
- Dishwasher
- Stainless Steel Appliances
Bedrooms and Bathrooms
- 5 Bedrooms
- Primary Bedroom on Main
Laundry
- Laundry Room
- Dryer
- Washer
Eco-Friendly Details
- Air Exchanger
Utilities
- Forced Air Heating and Cooling System
- 200+ Amp Service
- Private Water Source
- Well
- Drilled Well
- Septic System
Community Details
- No Home Owners Association
- The Oaks Of Battle Brook Subdivision
Listing and Financial Details
- Assessor Parcel Number 01006040235
Map
Home Values in the Area
Average Home Value in this Area
Property History
| Date | Event | Price | List to Sale | Price per Sq Ft |
|---|---|---|---|---|
| 11/12/2025 11/12/25 | For Sale | $724,900 | -- | $230 / Sq Ft |
Source: NorthstarMLS
MLS Number: 6817205
- 13396 295th Ave NW
- 29708 131st St
- 13342 290th Ave NW
- 29441 136th St
- 29011 128th St NW
- 13626 299th Ave NW
- TBD 288th Ave NW
- 28840 Highway 169
- 28337 134th St NW
- XXX 283rd Ave NW
- 13343 Lake Place Rd
- 12314 283rd Ave NW
- 28945 120th St
- XXX Lot 3 283rd Ave NW
- 28510 142nd St NW
- 13310 308th Ave
- 14320 284th Ave NW
- 30668 139th St NW
- XXXX 283rd Ave NW
- TBD 280th Ave NW
- 26429 2nd St E
- 26125 Main St
- 107 19th Ave S
- 103 19th Ave S
- 25749 4th St W
- 25685 3rd St W
- 1010 7th Ave N Unit Lower Level
- 23260 Bridgestone Rd NW
- 18061 Walnut Cir
- 11755 191 1 2 Ave NW Unit 201
- 660 Minnesota Ave
- 1227 School St NW
- 715-726 Martin Ave
- 1001 School St NW
- 814 Proctor Ave NW
- 18663 Ogden Cir NW
- 400 Fern St
- 1105 Lions Park Dr
- 18079 Northstar St
- 725 6th St NW
