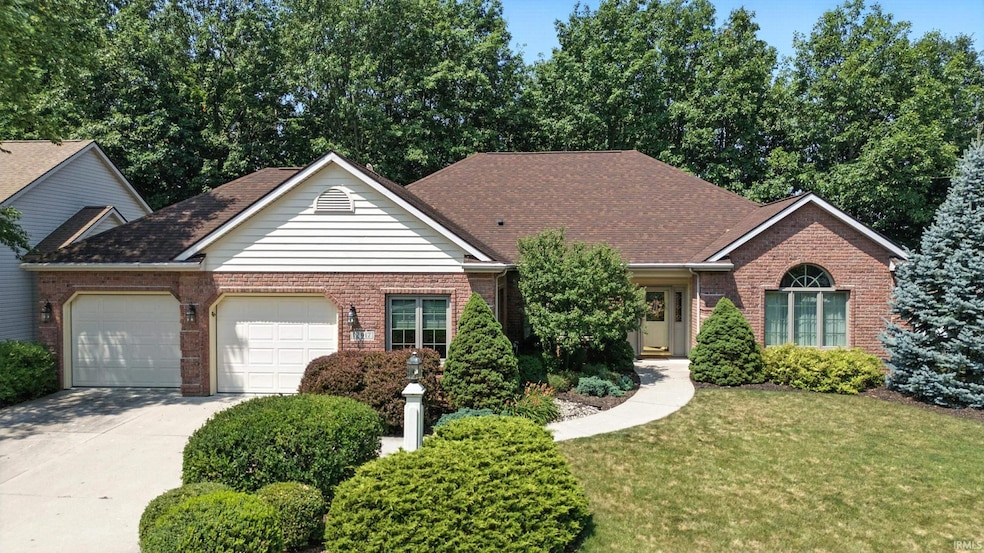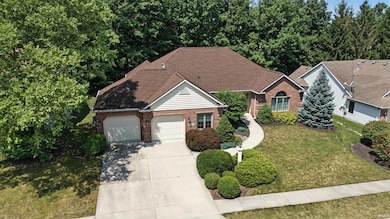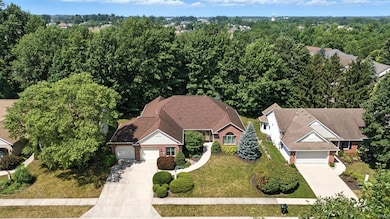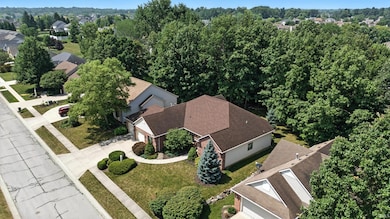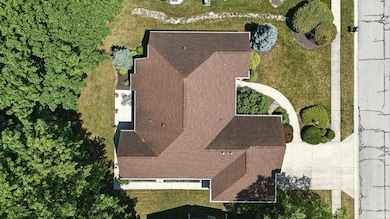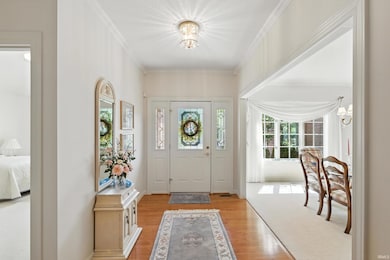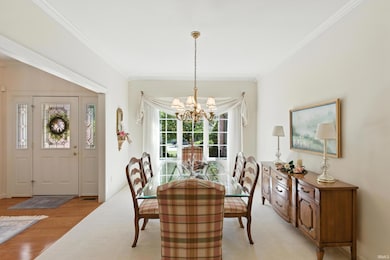
12917 Chaplin Ct Fort Wayne, IN 46845
Estimated payment $2,493/month
Highlights
- Very Popular Property
- Primary Bedroom Suite
- Partially Wooded Lot
- Carroll High School Rated A
- Ranch Style House
- Wood Flooring
About This Home
Immaculate Villa in Prime Northwest Allen County Location! Nestled near Autumn Ridge Golf Course and just minutes from I-69, this pristine 3-bedroom, 2.5-bath villa offers luxury, comfort, and convenience. Boasting an open and airy split floor plan filled with natural light. The home features multiple entertaining spaces, surround sound through-out & including a spacious great room with tray ceilings, crown molding, and a cozy fireplace. The dedicated office/den is conveniently located off of the garage, perfect for remote work or quiet reading. The master suite is a true retreat, complete with an en-suite bath and vaulted ceilings in the master bedroom. The home is situated on a partially wooded lot, this home offers both privacy and peaceful views. Truly a rare find in immaculate condition—don’t miss the opportunity to make it yours!
Property Details
Home Type
- Condominium
Est. Annual Taxes
- $2,698
Year Built
- Built in 2000
HOA Fees
- $25 Monthly HOA Fees
Parking
- 2 Car Attached Garage
- Garage Door Opener
- Driveway
Home Design
- Ranch Style House
- Brick Exterior Construction
- Slab Foundation
- Shingle Roof
- Vinyl Construction Material
Interior Spaces
- 2,413 Sq Ft Home
- Built-In Features
- Crown Molding
- Tray Ceiling
- Ceiling height of 9 feet or more
- Ceiling Fan
- Entrance Foyer
- Living Room with Fireplace
- Pull Down Stairs to Attic
- Laundry on main level
Kitchen
- Eat-In Kitchen
- Built-In or Custom Kitchen Cabinets
- Utility Sink
- Disposal
Flooring
- Wood
- Carpet
Bedrooms and Bathrooms
- 3 Bedrooms
- Primary Bedroom Suite
- Split Bedroom Floorplan
- Walk-In Closet
- Double Vanity
- Garden Bath
- Separate Shower
Home Security
Schools
- Perry Hill Elementary School
- Maple Creek Middle School
- Carroll High School
Utilities
- Forced Air Heating and Cooling System
- Heating System Uses Gas
Additional Features
- Partially Wooded Lot
- Suburban Location
Listing and Financial Details
- Assessor Parcel Number 02-02-27-278-015.000-057
Community Details
Overview
- $165 Other Monthly Fees
- Chapel Court Subdivision
Security
- Carbon Monoxide Detectors
Map
Home Values in the Area
Average Home Value in this Area
Tax History
| Year | Tax Paid | Tax Assessment Tax Assessment Total Assessment is a certain percentage of the fair market value that is determined by local assessors to be the total taxable value of land and additions on the property. | Land | Improvement |
|---|---|---|---|---|
| 2024 | $2,556 | $352,900 | $34,400 | $318,500 |
| 2023 | $2,551 | $337,400 | $34,400 | $303,000 |
| 2022 | $2,211 | $294,200 | $34,400 | $259,800 |
| 2021 | $1,995 | $255,000 | $34,400 | $220,600 |
| 2020 | $2,043 | $252,800 | $34,400 | $218,400 |
| 2019 | $2,104 | $250,700 | $34,400 | $216,300 |
| 2018 | $2,095 | $246,100 | $34,400 | $211,700 |
| 2017 | $1,811 | $210,200 | $34,400 | $175,800 |
| 2016 | $1,838 | $208,900 | $34,400 | $174,500 |
| 2014 | $1,893 | $198,800 | $34,400 | $164,400 |
| 2013 | $1,861 | $186,900 | $34,400 | $152,500 |
Property History
| Date | Event | Price | Change | Sq Ft Price |
|---|---|---|---|---|
| 07/16/2025 07/16/25 | For Sale | $405,000 | -- | $168 / Sq Ft |
Purchase History
| Date | Type | Sale Price | Title Company |
|---|---|---|---|
| Deed | -- | None Listed On Document |
Mortgage History
| Date | Status | Loan Amount | Loan Type |
|---|---|---|---|
| Previous Owner | $50,000 | Credit Line Revolving | |
| Previous Owner | $50,000 | Unknown |
Similar Homes in Fort Wayne, IN
Source: Indiana Regional MLS
MLS Number: 202527728
APN: 02-02-27-278-015.000-057
- 12908 Chaplin Ct
- 12815 Chaplin Ct
- 1606 Spenser Cove
- 1440 Magnolia Run Pkwy
- 12217 Harvest Bay Dr
- 1933 Millennium Crossing
- 13510 Montoro Ct
- 12810 Cauthorn Ct
- 12323 Harbour Pointe
- 1026 Brandon Way
- 2825 Leon Cove
- 2696 Maraquita Ct
- 1511 Millennium Crossing
- 2950 Leon Cove
- 12816 Schooner Dr
- 3030 Leon Cove
- 928 Willowind Trail
- 12221 Seamist Place
- 11510 Trails Dr N
- 1827 Ransom Dr
- 13101 Union Club Blvd
- 660 Bonterra Blvd
- 4238 Provision Pkwy
- 11275 Sportsman Park Ln
- 3302 Vantage Point Dr
- 12562 Shearwater Run
- 10550 Dupont Oaks Blvd
- 4775 Amity Dr
- 13221 Hawks View Blvd
- 401 Augusta Way
- 10501 Day Lily Dr
- 2302 E Wallen Rd
- 402 Wallen Hills Dr
- 14784 Gul St
- 10230 Avalon Way
- 15110 Tally Ho Dr
- 11033 Lima Rd
- 9925 Oak Trail Rd
- 530 Ridgemoor Dr
- 3115 Carroll Rd
