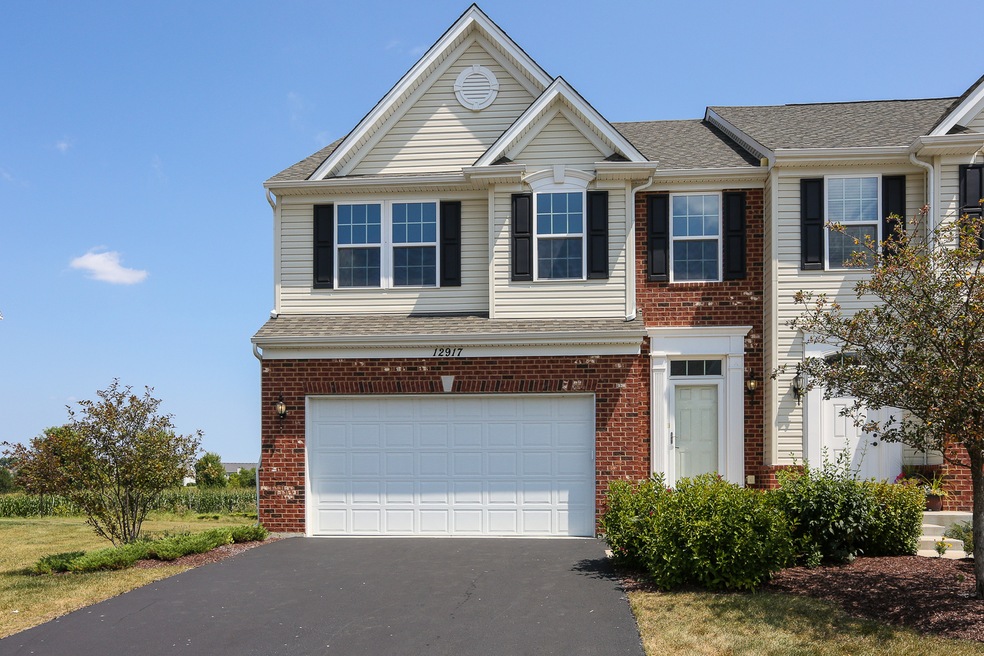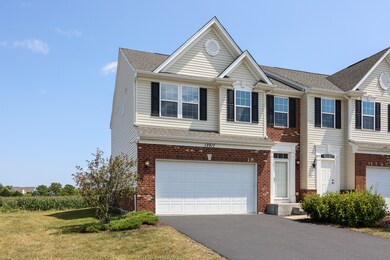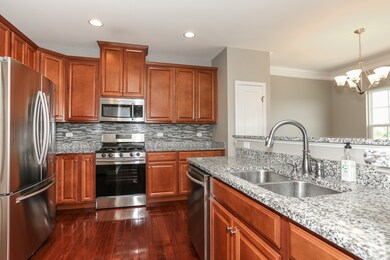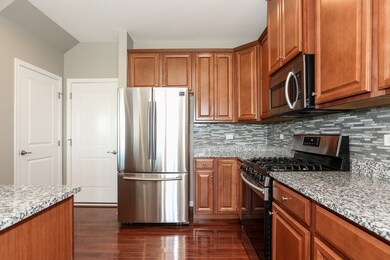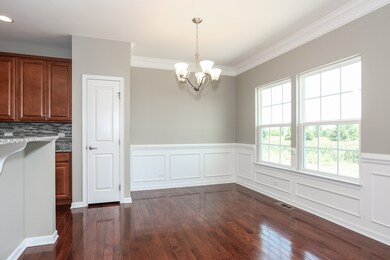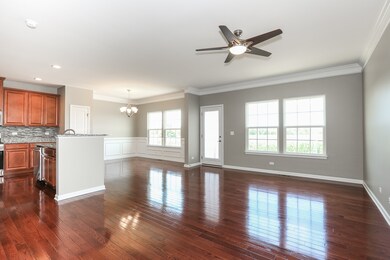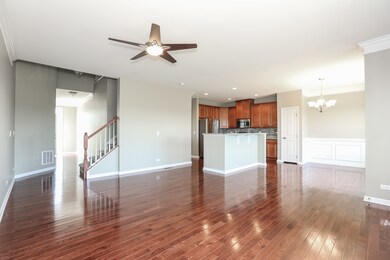
12917 White Pine Way Plainfield, IL 60585
Grande Park NeighborhoodHighlights
- Wood Flooring
- Loft
- Stainless Steel Appliances
- Oswego East High School Rated A-
- Walk-In Pantry
- Attached Garage
About This Home
As of September 2018THE BEST VALUE IN PLAINFIELD ON THIS PRISTINE LIKE NEW EXPANDED ROSECLIFF MODEL IN TALL PINES OF GRANDE PARK**OVER 1800 SQUARE FEET OF HIGH-END SPACIOUS LIVING**FRESH PAINT AND CARPET**HARDWOOD FLOORS GREET YOU AT THE ENTRANCE AND CARRY YOU THROUGH THE ENTIRE FIRST FLOOR**FIRST FLOOR CUSTOM TRIM PACKAGE INCLUDES CROWN, CHAIR, AND PANEL MOULDING**UPGRADED PREMIUM KITCHEN PACKAGE BOASTS STAGGERED 42" CABINETS, GRANITE COUNTERS, AND BRAND NEW STAINLESS STEEL APPLIANCES**SECOND FLOOR HAS THREE SPACIOUS BEDROOMS AND FEATURES A MASTER SUITE WITH A HUGE WALK-IN CLOSET, DUAL SINK VANITY, AND SEPARATE SHOWER AND SOAKER TUB**SECOND FLOOR LAUNDRY**FULL BASEMENT W/ROUGH -IN PLUMBING FOR READY FOR YOUR FINISHING** **CONCRETE PATIO IN BACKYARD OVERLOOKING OPEN FIELD**GRANDE PARK CLUBHOUSE COMMUNITY FEATURES SWIMMING POOL FOR THESE WARM SUMMER DAYS**EXPANSIVE NEIGHBORHOOD FEATURING BIKE TRAILS, SLED HILLS, BALL FIELDS, AND PLAYGROUNDS!! SOMETHING FOR EVERYONE!! MAKE YOUR APPOINTMENT TODAY!!
Last Agent to Sell the Property
Keller Williams Infinity License #475143191 Listed on: 08/04/2018

Last Buyer's Agent
Dawn King
Century 21 Circle License #475168929
Townhouse Details
Home Type
- Townhome
Est. Annual Taxes
- $7,852
Year Built
- 2015
HOA Fees
- $147 per month
Parking
- Attached Garage
- Driveway
- Parking Included in Price
Home Design
- Brick Exterior Construction
- Slab Foundation
- Asphalt Shingled Roof
- Vinyl Siding
Interior Spaces
- Entrance Foyer
- Loft
- Wood Flooring
- Unfinished Basement
- Basement Fills Entire Space Under The House
Kitchen
- Breakfast Bar
- Walk-In Pantry
- Oven or Range
- Microwave
- Dishwasher
- Stainless Steel Appliances
- Disposal
Bedrooms and Bathrooms
- Primary Bathroom is a Full Bathroom
- Dual Sinks
- Soaking Tub
- Separate Shower
Laundry
- Laundry on upper level
- Washer and Dryer Hookup
Outdoor Features
- Patio
Utilities
- Forced Air Heating and Cooling System
- Heating System Uses Gas
- Lake Michigan Water
Community Details
- Pets Allowed
Listing and Financial Details
- Homeowner Tax Exemptions
Ownership History
Purchase Details
Home Financials for this Owner
Home Financials are based on the most recent Mortgage that was taken out on this home.Purchase Details
Purchase Details
Home Financials for this Owner
Home Financials are based on the most recent Mortgage that was taken out on this home.Similar Home in Plainfield, IL
Home Values in the Area
Average Home Value in this Area
Purchase History
| Date | Type | Sale Price | Title Company |
|---|---|---|---|
| Warranty Deed | $245,000 | Agents National Title Insura | |
| Sheriffs Deed | $180,000 | None Available | |
| Warranty Deed | $228,500 | Nvr Title Agency Llc |
Mortgage History
| Date | Status | Loan Amount | Loan Type |
|---|---|---|---|
| Open | $229,924 | New Conventional | |
| Closed | $19,000 | Credit Line Revolving | |
| Closed | $227,631 | New Conventional | |
| Closed | $232,750 | New Conventional | |
| Previous Owner | $223,938 | FHA |
Property History
| Date | Event | Price | Change | Sq Ft Price |
|---|---|---|---|---|
| 02/29/2024 02/29/24 | For Rent | $3,000 | 0.0% | -- |
| 02/29/2024 02/29/24 | Rented | $3,000 | 0.0% | -- |
| 09/13/2018 09/13/18 | Sold | $245,000 | 0.0% | $136 / Sq Ft |
| 08/07/2018 08/07/18 | Pending | -- | -- | -- |
| 08/04/2018 08/04/18 | For Sale | $244,900 | -- | $136 / Sq Ft |
Tax History Compared to Growth
Tax History
| Year | Tax Paid | Tax Assessment Tax Assessment Total Assessment is a certain percentage of the fair market value that is determined by local assessors to be the total taxable value of land and additions on the property. | Land | Improvement |
|---|---|---|---|---|
| 2023 | $7,852 | $95,381 | $20,104 | $75,277 |
| 2022 | $7,852 | $89,982 | $18,966 | $71,016 |
| 2021 | $7,789 | $86,522 | $18,237 | $68,285 |
| 2020 | $7,461 | $82,402 | $17,369 | $65,033 |
| 2019 | $7,640 | $83,059 | $17,369 | $65,690 |
| 2018 | $7,460 | $79,019 | $16,524 | $62,495 |
| 2017 | $7,393 | $75,979 | $15,888 | $60,091 |
| 2016 | $6,825 | $69,705 | $14,576 | $55,129 |
| 2015 | $2,304 | $0 | $0 | $0 |
Agents Affiliated with this Home
-
Gage Burton

Seller's Agent in 2024
Gage Burton
RE/MAX
(630) 330-0733
2 in this area
56 Total Sales
-
Edye Burton

Seller Co-Listing Agent in 2024
Edye Burton
RE/MAX
(630) 461-8259
70 Total Sales
-
Bailey Wirtz
B
Buyer's Agent in 2024
Bailey Wirtz
Wirtz Real Estate Group Inc.
(708) 516-3050
3 Total Sales
-
Jon Higgins
J
Seller's Agent in 2018
Jon Higgins
Keller Williams Infinity
(630) 778-5800
2 in this area
63 Total Sales
-

Buyer's Agent in 2018
Dawn King
Century 21 Circle
Map
Source: Midwest Real Estate Data (MRED)
MLS Number: MRD10041606
APN: 03-36-181-036
- 12740 Timber Wood Cir
- 5291 S Ridge Rd
- 12941 Grande Poplar Cir
- 13024 Timber Wood Cir
- 12908 Timber Wood Cir
- 870 Simons Rd
- 12923 Grande Pines Blvd
- 27004 Thornwood Blvd
- 12929 Alpine Way
- 26800 Basswood Cir
- 12501 S Willowgate Ln
- 00 Gilmore Rd
- 27117 Ashgate Crossing
- 26814 Basswood Cir
- 13422 Summergrove Dr
- 26403 W Red Apple Rd
- 26200 W Chatham Dr
- 13613 Arborview Blvd
- 26125 Oakcrest Ln
- 26100 W Chatham Dr
