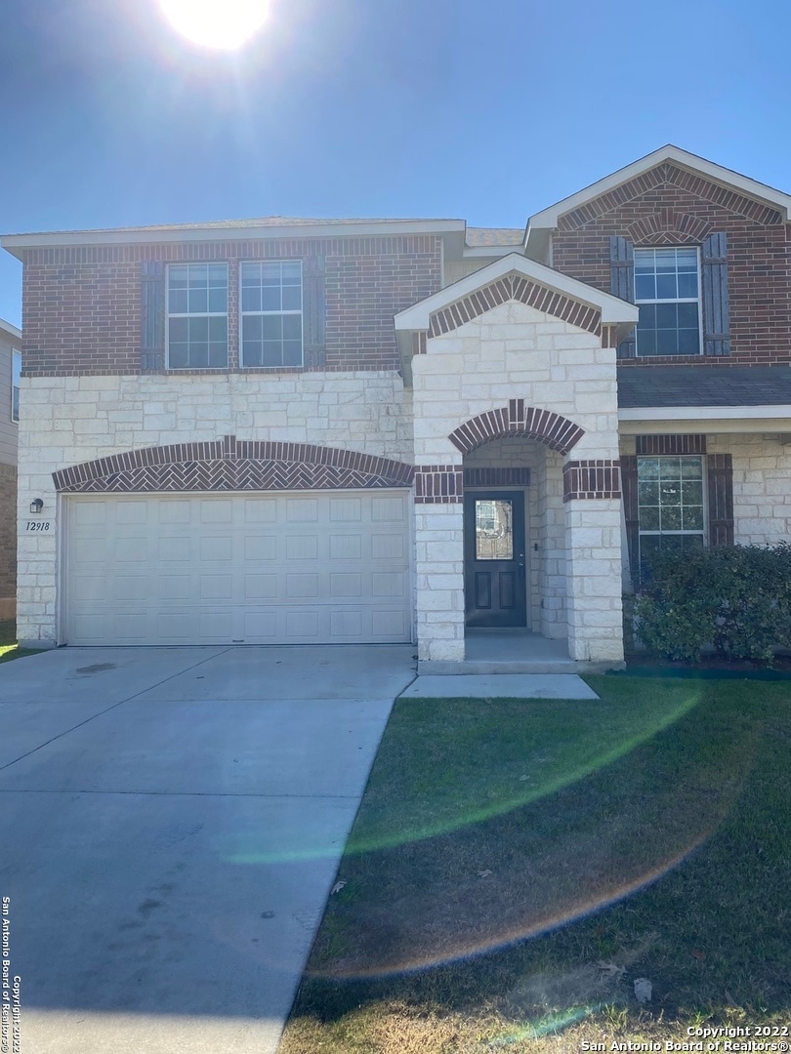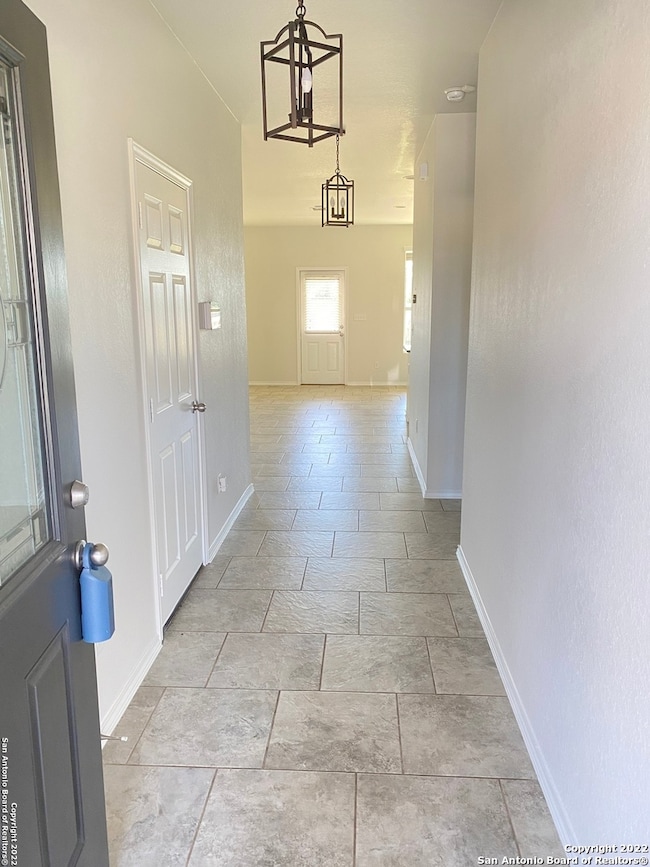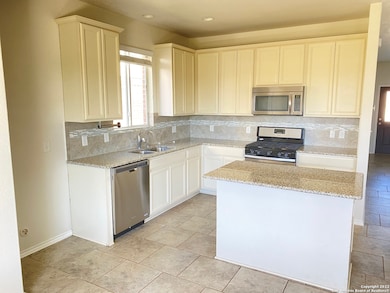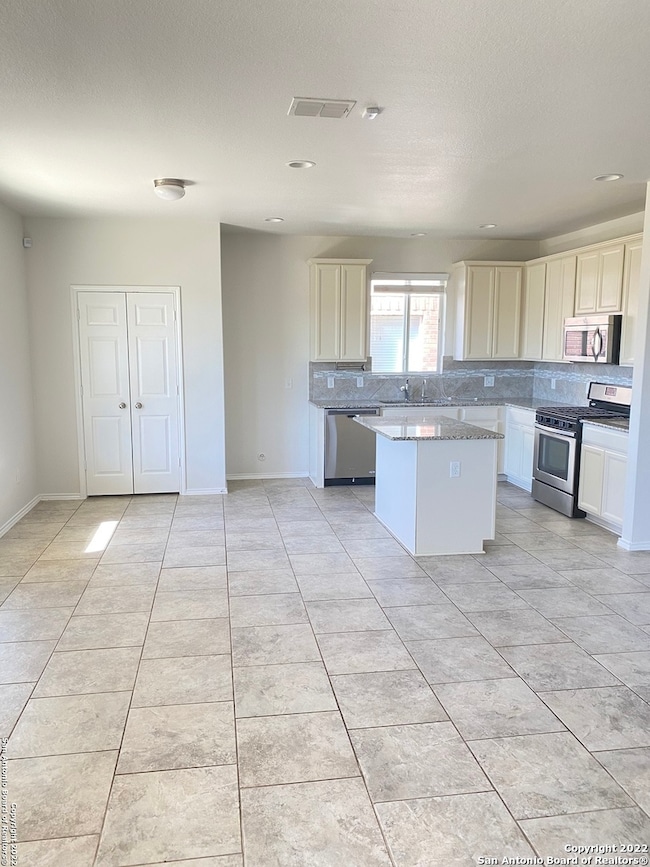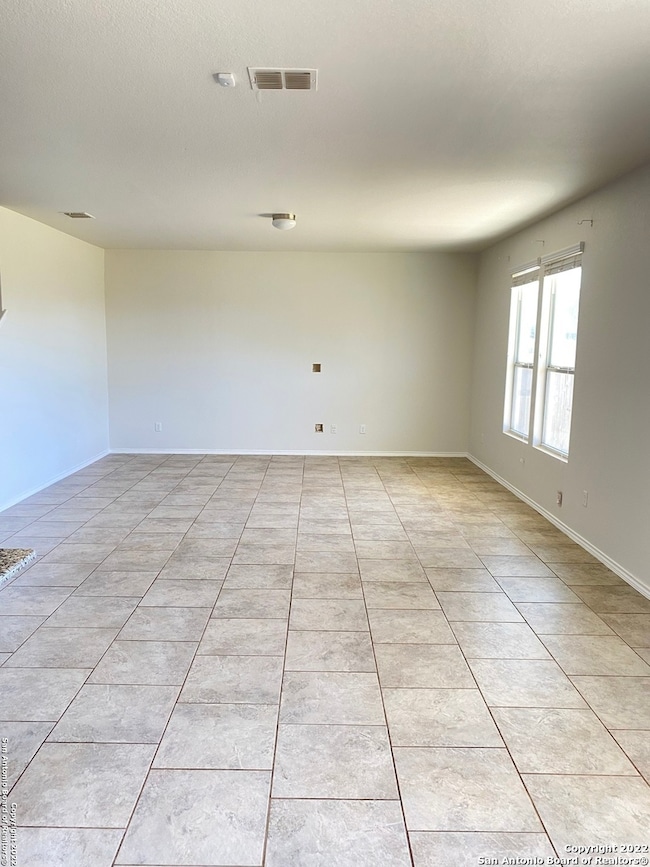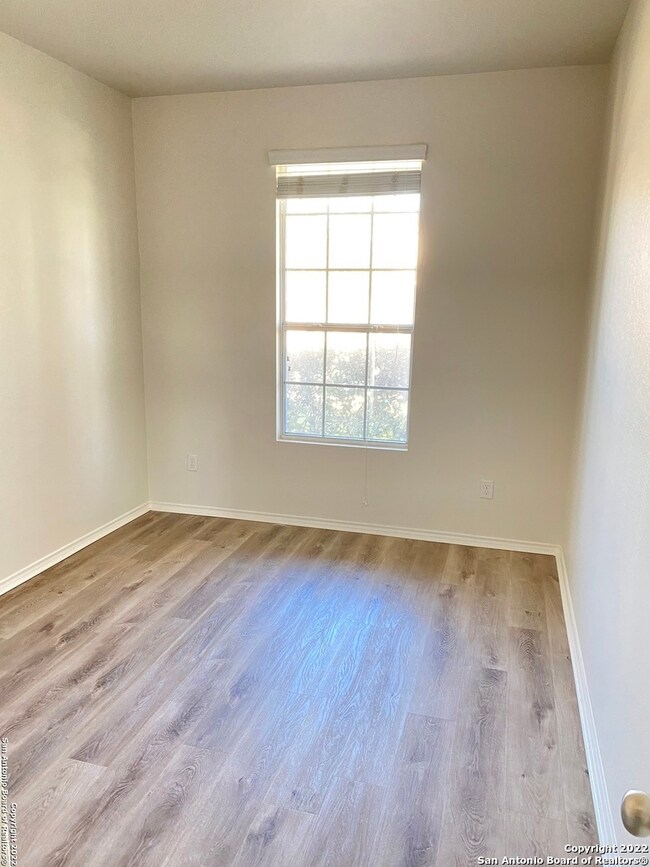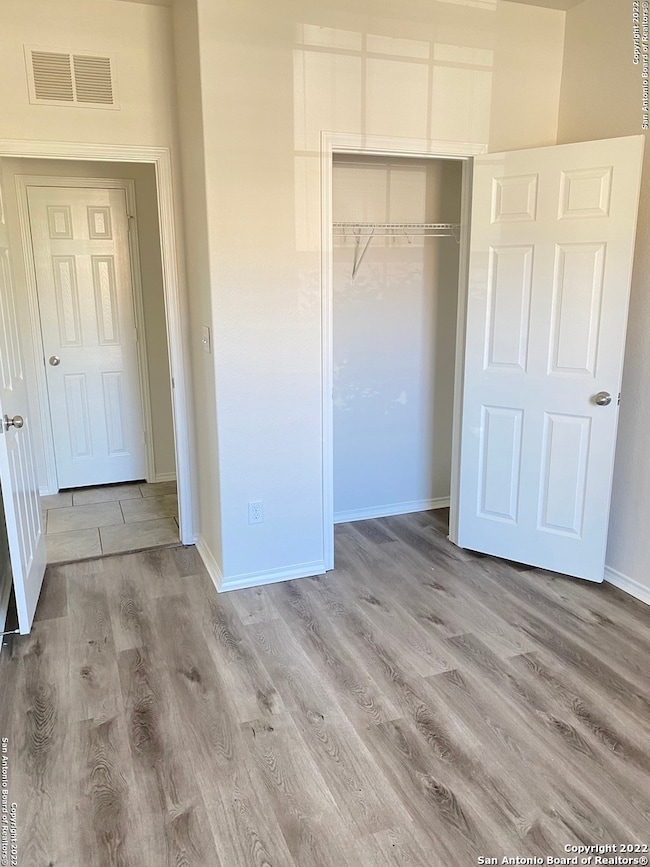12918 Limestone Way San Antonio, TX 78253
Alamo Ranch NeighborhoodHighlights
- Eat-In Kitchen
- Walk-In Closet
- Central Heating and Cooling System
- Cole Elementary School Rated A-
- Ceramic Tile Flooring
- Water Softener is Owned
About This Home
Gorgeous curb appeal and pristine interiors welcome you home to a wide-open floor plan, easy to clean tile flooring, brand new soft carpeting, and full interior repaint. A spacious kitchen showcases gorgeous stainless steal appliances, granite counters, large kitchen island with breakfast bar that opens out to the living room. Four bedrooms and two living areas, including an upstairs loft and downstairs bedroom, ensure plenty of living space to suit everyone's needs. The spacious owner's suite boasts high ceilings, walk-in closet with soft new carpeting and a full bath with double basins. The primary bedrooms closet has a custom shelving system that can be arranged to your needs. This home also coveys with Solar panels. Alamo Ranch community amenities include huge pool, club house, playground and basketball court!
Last Listed By
Chih Chiao Wang
Listed on: 03/30/2025
Home Details
Home Type
- Single Family
Est. Annual Taxes
- $5,987
Year Built
- Built in 2016
Lot Details
- 6,098 Sq Ft Lot
Home Design
- Brick Exterior Construction
Interior Spaces
- 2,307 Sq Ft Home
- 2-Story Property
- Ceiling Fan
- Window Treatments
- Combination Dining and Living Room
Kitchen
- Eat-In Kitchen
- Stove
- Microwave
- Dishwasher
- Disposal
Flooring
- Carpet
- Ceramic Tile
Bedrooms and Bathrooms
- 4 Bedrooms
- Walk-In Closet
Laundry
- Laundry on upper level
- Washer Hookup
Home Security
- Prewired Security
- Fire and Smoke Detector
Parking
- 2 Car Garage
- Garage Door Opener
Schools
- Cole Elementary School
- Taft High School
Utilities
- Central Heating and Cooling System
- Heating System Uses Natural Gas
- Gas Water Heater
- Water Softener is Owned
- Cable TV Available
Community Details
- Alamo Ranch Subdivision
Listing and Financial Details
- Rent includes fees
- Assessor Parcel Number 044009730590
Map
Source: San Antonio Board of REALTORS®
MLS Number: 1854111
APN: 04400-973-0590
- 12890 Limestone Way
- 12903 Limestone Way
- 12918 Texas Gold
- 3311 Gully Hill
- 12851 Limestone Way
- 3207 River Frio
- 12739 Gruene Pass
- 12829 Sandy White
- 12807 Limestone Way
- 12827 Sabinal River
- 3410 Port Place
- 6656 Brandy Path
- 3406 Coahuila Way
- 13035 Salt Fork
- 3706 Song Fiddler
- 12814 Thornbrooke
- 13051 Louberg Valley
- 12814 Hollowing Lake
- 12718 Water Pearl
- 3534 Grant Rapids
