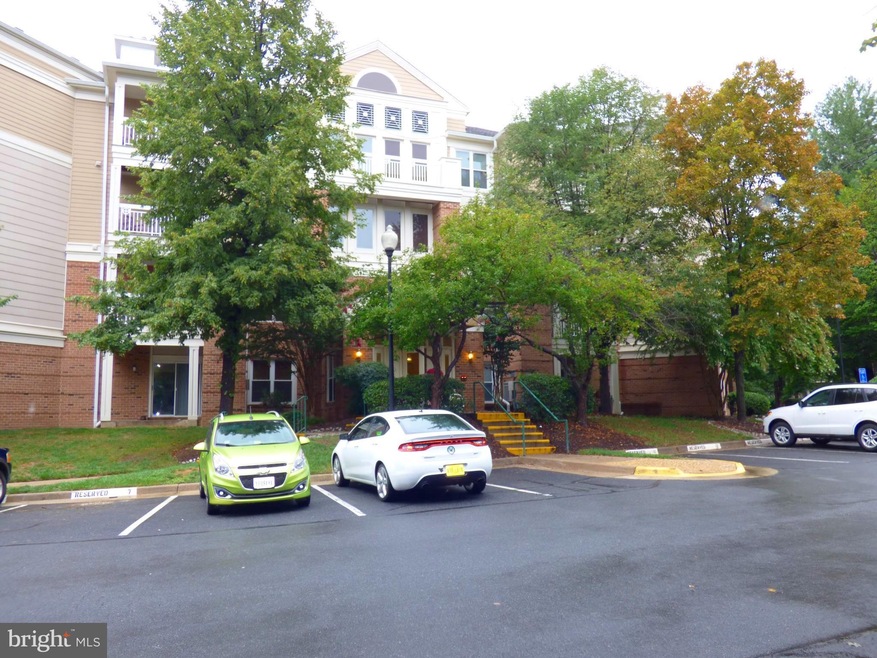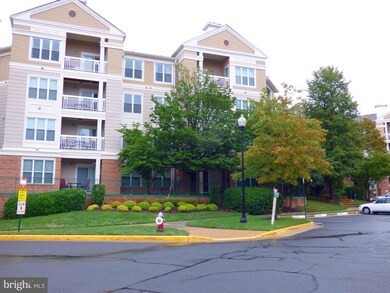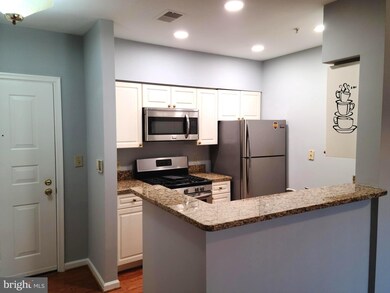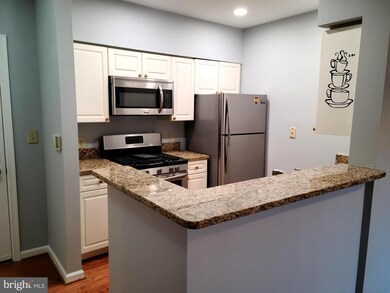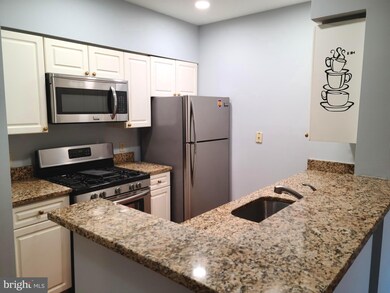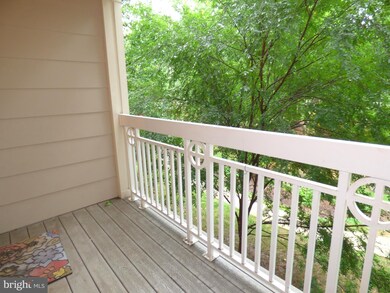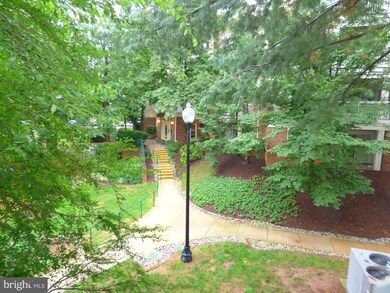
12919 Alton Square Unit 204 Herndon, VA 20170
Highlights
- Fitness Center
- Open Floorplan
- Wooded Lot
- View of Trees or Woods
- Colonial Architecture
- Community Pool
About This Home
As of July 2024Wow! Hurry Scurry! This one won't last. Fabulous Worldgate Herndon location within walking distance to shops, restaurants, and transportation, very close to the Upcoming Metro Station. Newly painted & well maintained 1 bedroom, 1 bath condo on the second floor with beautiful views of trees common area, and walkways. Upgrades include hardwood floors in the main living area, bedroom and the Kitchen, granite countertops and stainless steel appliances. Brand new washer/dryer. Large walk in closet in the master along with a separate linen closet. Excellent opportunity. MUST SEE
Property Details
Home Type
- Condominium
Est. Annual Taxes
- $2,386
Year Built
- Built in 1993
Lot Details
- Wooded Lot
- Property is in very good condition
HOA Fees
- $311 Monthly HOA Fees
Home Design
- Colonial Architecture
- Brick Exterior Construction
Interior Spaces
- 735 Sq Ft Home
- Property has 1 Level
- Open Floorplan
- Gas Fireplace
- Combination Dining and Living Room
- Views of Woods
- Stacked Washer and Dryer
Kitchen
- Breakfast Area or Nook
- Gas Oven or Range
- Microwave
- Dishwasher
- Disposal
Bedrooms and Bathrooms
- 1 Main Level Bedroom
- 1 Full Bathroom
Parking
- Assigned parking located at #3
- On-Street Parking
- Parking Lot
- 1 Assigned Parking Space
Outdoor Features
- Balcony
Schools
- Lutie Lewis Coates Elementary School
- Herndon Middle School
- Herndon High School
Utilities
- Forced Air Heating and Cooling System
- Programmable Thermostat
- Natural Gas Water Heater
- Public Septic
Listing and Financial Details
- Assessor Parcel Number 16-4-14-2-204
Community Details
Overview
- Association fees include water, trash, sewer, road maintenance, recreation facility, pool(s), lawn care front, lawn care rear
- Low-Rise Condominium
- Worldgate Community
- Worldgate Subdivision
Amenities
- Common Area
- Community Center
Recreation
- Tennis Courts
- Community Playground
- Fitness Center
- Community Pool
Pet Policy
- No Pets Allowed
Ownership History
Purchase Details
Home Financials for this Owner
Home Financials are based on the most recent Mortgage that was taken out on this home.Purchase Details
Home Financials for this Owner
Home Financials are based on the most recent Mortgage that was taken out on this home.Purchase Details
Home Financials for this Owner
Home Financials are based on the most recent Mortgage that was taken out on this home.Purchase Details
Purchase Details
Purchase Details
Purchase Details
Home Financials for this Owner
Home Financials are based on the most recent Mortgage that was taken out on this home.Purchase Details
Home Financials for this Owner
Home Financials are based on the most recent Mortgage that was taken out on this home.Map
Similar Homes in Herndon, VA
Home Values in the Area
Average Home Value in this Area
Purchase History
| Date | Type | Sale Price | Title Company |
|---|---|---|---|
| Deed | $295,000 | Pruitt Title | |
| Deed | $232,000 | Commonwealth Land Title | |
| Gift Deed | -- | None Available | |
| Warranty Deed | $131,513 | Loudoun Title | |
| Deed | -- | None Available | |
| Trustee Deed | $146,940 | -- | |
| Warranty Deed | $165,000 | -- | |
| Deed | $79,500 | -- |
Mortgage History
| Date | Status | Loan Amount | Loan Type |
|---|---|---|---|
| Open | $177,000 | New Conventional | |
| Previous Owner | $185,600 | New Conventional | |
| Previous Owner | $185,600 | New Conventional | |
| Previous Owner | $163,251 | FHA | |
| Previous Owner | $76,000 | No Value Available |
Property History
| Date | Event | Price | Change | Sq Ft Price |
|---|---|---|---|---|
| 07/31/2024 07/31/24 | Rented | $1,900 | 0.0% | -- |
| 07/30/2024 07/30/24 | Off Market | $1,900 | -- | -- |
| 07/24/2024 07/24/24 | For Rent | $1,900 | 0.0% | -- |
| 07/19/2024 07/19/24 | Sold | $295,000 | 0.0% | $401 / Sq Ft |
| 06/29/2024 06/29/24 | Pending | -- | -- | -- |
| 06/21/2024 06/21/24 | For Sale | $295,000 | 0.0% | $401 / Sq Ft |
| 04/09/2024 04/09/24 | Rented | $1,800 | 0.0% | -- |
| 03/22/2024 03/22/24 | For Rent | $1,800 | 0.0% | -- |
| 04/08/2022 04/08/22 | Sold | $232,000 | +1.3% | $316 / Sq Ft |
| 03/11/2022 03/11/22 | Pending | -- | -- | -- |
| 03/09/2022 03/09/22 | For Sale | $229,001 | 0.0% | $312 / Sq Ft |
| 04/01/2020 04/01/20 | Rented | $1,400 | -1.8% | -- |
| 03/15/2020 03/15/20 | Price Changed | $1,425 | -1.7% | $2 / Sq Ft |
| 03/11/2020 03/11/20 | For Rent | $1,449 | 0.0% | -- |
| 05/20/2019 05/20/19 | Rented | $1,449 | 0.0% | -- |
| 05/04/2019 05/04/19 | Price Changed | $1,449 | -1.8% | $2 / Sq Ft |
| 05/03/2019 05/03/19 | For Rent | $1,475 | +9.3% | -- |
| 10/05/2018 10/05/18 | Rented | $1,350 | -3.2% | -- |
| 09/27/2018 09/27/18 | Price Changed | $1,395 | 0.0% | $2 / Sq Ft |
| 09/27/2018 09/27/18 | For Rent | $1,395 | -3.7% | -- |
| 09/18/2018 09/18/18 | Off Market | $1,449 | -- | -- |
| 09/12/2018 09/12/18 | For Rent | $1,499 | 0.0% | -- |
| 09/30/2015 09/30/15 | Sold | $131,513 | 0.0% | $179 / Sq Ft |
| 09/14/2015 09/14/15 | Pending | -- | -- | -- |
| 09/11/2015 09/11/15 | Off Market | $131,513 | -- | -- |
| 08/25/2015 08/25/15 | For Sale | $170,000 | -- | $231 / Sq Ft |
Tax History
| Year | Tax Paid | Tax Assessment Tax Assessment Total Assessment is a certain percentage of the fair market value that is determined by local assessors to be the total taxable value of land and additions on the property. | Land | Improvement |
|---|---|---|---|---|
| 2024 | $3,466 | $244,310 | $49,000 | $195,310 |
| 2023 | $3,112 | $224,140 | $45,000 | $179,140 |
| 2022 | $2,978 | $211,450 | $42,000 | $169,450 |
| 2021 | $2,386 | $203,320 | $41,000 | $162,320 |
| 2020 | $2,292 | $193,640 | $39,000 | $154,640 |
| 2019 | $2,152 | $181,870 | $36,000 | $145,870 |
| 2018 | $1,840 | $159,960 | $32,000 | $127,960 |
| 2017 | $1,704 | $146,750 | $29,000 | $117,750 |
| 2016 | $1,889 | $163,060 | $33,000 | $130,060 |
| 2015 | $1,820 | $163,060 | $33,000 | $130,060 |
| 2014 | $1,749 | $157,060 | $32,000 | $125,060 |
Source: Bright MLS
MLS Number: VAFX2053760
APN: 0164-14020204
- 12919 Alton Square Unit 120
- 2204 Westcourt Ln Unit 117
- 2204 Westcourt Ln Unit 403
- 2204 Westcourt Ln Unit 311
- 2204 Westcourt Ln Unit 306
- 12915 Alton Square Unit 311
- 12915 Alton Square Unit 408
- 2109 Highcourt Ln Unit 203
- 2107 Highcourt Ln Unit 304
- 2102 Highcourt Ln Unit 102
- 2103 Highcourt Ln Unit 303
- 2103 Highcourt Ln Unit 101
- 717 Birch Ct
- 12922 Sunrise Ridge Alley Unit 66
- 12880 Mosaic Park Way Unit 1-J
- 12998 Hattontown Square
- 12875 Mosaic Park Way Unit Z
- 356 Juniper Ct
- 716 Palmer Dr
- 719 Palmer Dr
