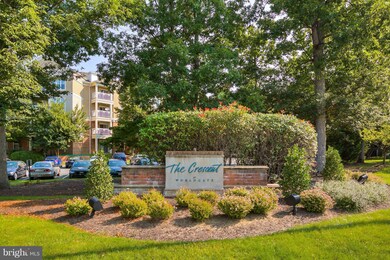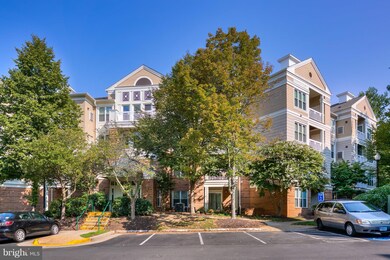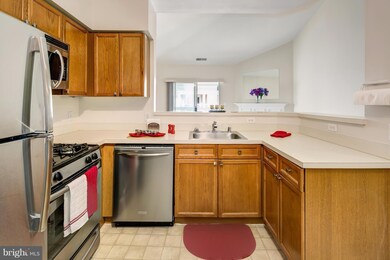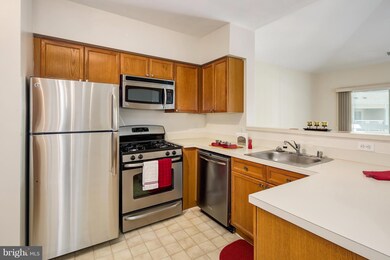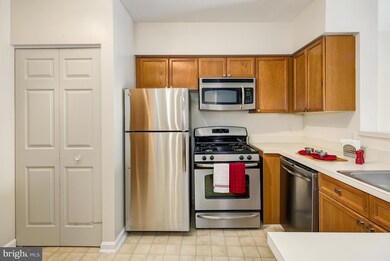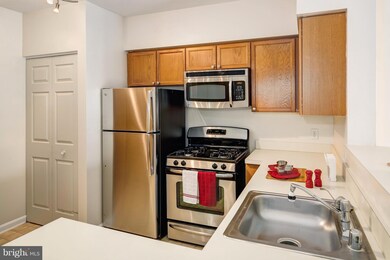
12919 Alton Square Unit 408 Herndon, VA 20170
Highlights
- Fitness Center
- Contemporary Architecture
- Wood Flooring
- Open Floorplan
- Cathedral Ceiling
- Great Room
About This Home
As of December 2021Move in Condition. Penthouse condo with elevator and assigned one car garage space. Offers vaulted ceilings, new wood floors(17), new carpet(17), stainless steel appliances, newly painted interior, great room with fireplace, sliding glass doors to balcony, separate dining room, 2 nice side bedrooms, master bedroom has walk in closet. Close to the Dulles Tollway/Airport & SIlverline Metro
Last Buyer's Agent
Berkshire Hathaway HomeServices PenFed Realty License #SP98371799

Property Details
Home Type
- Condominium
Est. Annual Taxes
- $3,022
Year Built
- Built in 1993
HOA Fees
- $388 Monthly HOA Fees
Parking
- Subterranean Parking
Home Design
- Contemporary Architecture
- Brick Exterior Construction
Interior Spaces
- 960 Sq Ft Home
- Property has 1 Level
- Open Floorplan
- Cathedral Ceiling
- Fireplace With Glass Doors
- Double Pane Windows
- Window Treatments
- Great Room
- Family Room Off Kitchen
- Dining Room
- Wood Flooring
- Stacked Washer and Dryer
Kitchen
- Breakfast Area or Nook
- Stove
- Microwave
- Ice Maker
- Dishwasher
- Disposal
Bedrooms and Bathrooms
- 2 Main Level Bedrooms
- En-Suite Primary Bedroom
- En-Suite Bathroom
- 1 Full Bathroom
Schools
- Lutie Lewis Coates Elementary School
- Herndon Middle School
- Herndon High School
Utilities
- Forced Air Heating and Cooling System
- Vented Exhaust Fan
- Natural Gas Water Heater
- Fiber Optics Available
- Cable TV Available
Additional Features
- Accessible Elevator Installed
- Balcony
Listing and Financial Details
- Assessor Parcel Number 16-4-14-2-408
Community Details
Overview
- Association fees include common area maintenance, lawn maintenance, management, insurance, reserve funds, road maintenance, recreation facility, pool(s), water, trash
- Low-Rise Condominium
- Worldgate Community
- Worldgate Subdivision
- The community has rules related to alterations or architectural changes, antenna installations, commercial vehicles not allowed, no recreational vehicles, boats or trailers
Amenities
- Meeting Room
Recreation
- Fitness Center
- Community Pool
Ownership History
Purchase Details
Home Financials for this Owner
Home Financials are based on the most recent Mortgage that was taken out on this home.Purchase Details
Purchase Details
Home Financials for this Owner
Home Financials are based on the most recent Mortgage that was taken out on this home.Purchase Details
Home Financials for this Owner
Home Financials are based on the most recent Mortgage that was taken out on this home.Purchase Details
Home Financials for this Owner
Home Financials are based on the most recent Mortgage that was taken out on this home.Purchase Details
Home Financials for this Owner
Home Financials are based on the most recent Mortgage that was taken out on this home.Purchase Details
Purchase Details
Home Financials for this Owner
Home Financials are based on the most recent Mortgage that was taken out on this home.Map
Similar Homes in Herndon, VA
Home Values in the Area
Average Home Value in this Area
Purchase History
| Date | Type | Sale Price | Title Company |
|---|---|---|---|
| Deed | $295,000 | Cardinal Title | |
| Deed | $295,000 | Cardinal Title Group Llc | |
| Gift Deed | -- | None Available | |
| Deed | $235,000 | First American Title | |
| Warranty Deed | $202,000 | -- | |
| Trustee Deed | $141,297 | -- | |
| Warranty Deed | $321,000 | -- | |
| Deed | $114,000 | -- | |
| Deed | $117,900 | -- |
Mortgage History
| Date | Status | Loan Amount | Loan Type |
|---|---|---|---|
| Closed | $255,000 | VA | |
| Closed | $255,000 | VA | |
| Previous Owner | $223,250 | New Conventional | |
| Previous Owner | $189,243 | FHA | |
| Previous Owner | $194,930 | FHA | |
| Previous Owner | $256,800 | New Conventional | |
| Previous Owner | $113,950 | No Value Available |
Property History
| Date | Event | Price | Change | Sq Ft Price |
|---|---|---|---|---|
| 01/17/2024 01/17/24 | Rented | $2,000 | 0.0% | -- |
| 01/11/2024 01/11/24 | Under Contract | -- | -- | -- |
| 01/05/2024 01/05/24 | For Rent | $2,000 | 0.0% | -- |
| 12/21/2021 12/21/21 | Sold | $295,000 | 0.0% | $307 / Sq Ft |
| 09/15/2021 09/15/21 | For Sale | $295,000 | 0.0% | $307 / Sq Ft |
| 08/24/2021 08/24/21 | Off Market | $295,000 | -- | -- |
| 08/24/2021 08/24/21 | For Sale | $295,000 | +25.5% | $307 / Sq Ft |
| 10/13/2017 10/13/17 | Sold | $235,000 | -1.1% | $245 / Sq Ft |
| 09/21/2017 09/21/17 | Pending | -- | -- | -- |
| 09/13/2017 09/13/17 | For Sale | $237,500 | 0.0% | $247 / Sq Ft |
| 09/09/2014 09/09/14 | Rented | $1,490 | 0.0% | -- |
| 09/09/2014 09/09/14 | Under Contract | -- | -- | -- |
| 07/15/2014 07/15/14 | For Rent | $1,490 | -- | -- |
Tax History
| Year | Tax Paid | Tax Assessment Tax Assessment Total Assessment is a certain percentage of the fair market value that is determined by local assessors to be the total taxable value of land and additions on the property. | Land | Improvement |
|---|---|---|---|---|
| 2024 | $4,072 | $287,070 | $57,000 | $230,070 |
| 2023 | $3,796 | $273,400 | $55,000 | $218,400 |
| 2022 | $3,633 | $257,920 | $52,000 | $205,920 |
| 2021 | $2,721 | $231,860 | $46,000 | $185,860 |
| 2020 | $2,639 | $222,940 | $45,000 | $177,940 |
| 2019 | $2,525 | $213,340 | $42,000 | $171,340 |
| 2018 | $2,434 | $211,640 | $42,000 | $169,640 |
| 2017 | $2,363 | $203,500 | $41,000 | $162,500 |
| 2016 | $2,460 | $212,310 | $42,000 | $170,310 |
| 2015 | $2,369 | $212,310 | $42,000 | $170,310 |
| 2014 | $2,364 | $212,310 | $42,000 | $170,310 |
Source: Bright MLS
MLS Number: 1000127403
APN: 0164-14020408
- 2204 Westcourt Ln Unit 122
- 2204 Westcourt Ln Unit 311
- 2204 Westcourt Ln Unit 306
- 12919 Alton Square Unit 120
- 2109 Highcourt Ln Unit 203
- 12915 Alton Square Unit 311
- 12915 Alton Square Unit 408
- 2107 Highcourt Ln Unit 304
- 2102 Highcourt Ln Unit 102
- 2103 Highcourt Ln Unit 303
- 2103 Highcourt Ln Unit 101
- 717 Birch Ct
- 12880 Mosaic Park Way Unit 1-J
- 12875 Mosaic Park Way Unit Z
- 12998 Hattontown Square
- 716 Palmer Dr
- 356 Juniper Ct
- 27 Silverway Dr Unit 34
- 719 Palmer Dr
- 12949 Centre Park Cir Unit 302

