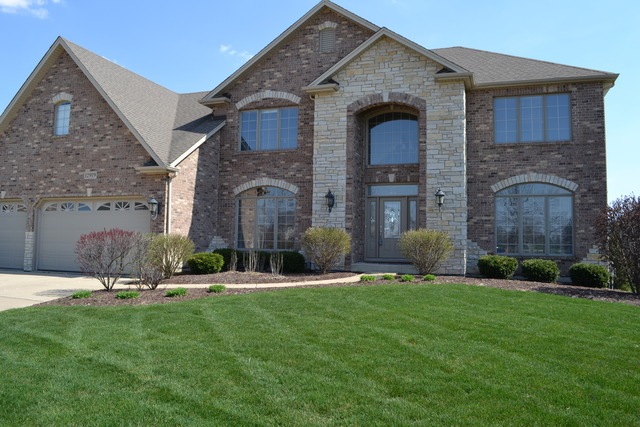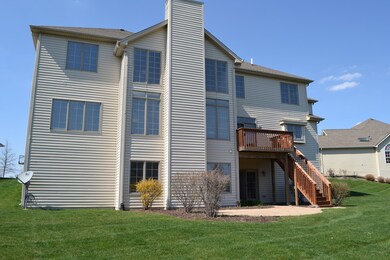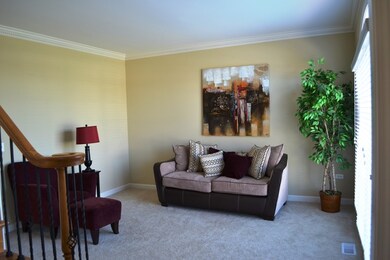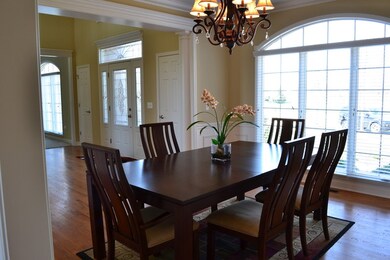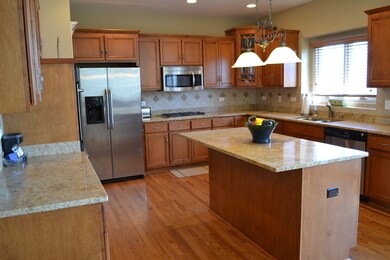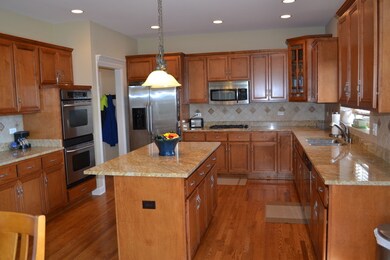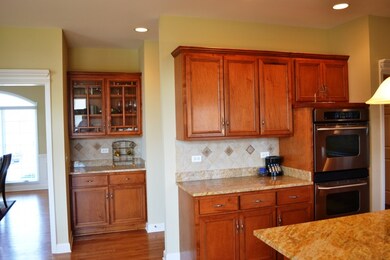
12919 Grande Pines Blvd Plainfield, IL 60585
Grande Park NeighborhoodEstimated Value: $686,447 - $715,000
Highlights
- Landscaped Professionally
- Deck
- Recreation Room
- Oswego East High School Rated A-
- Property is near a park
- Georgian Architecture
About This Home
As of September 2016Custom home on a cul-de-sac with all of the bells and whistles. 4 bedrooms upstairs,5.1 bathrooms, finished walkout basement and 3 car garage. Nothing more you could want. Open floor plan with hardwood floors, first floor full bath and half bath, 1st floor den/5th bedroom, gourmet kitchen, granite, backsplash, stainless appls, crown molding,wainscoting, iron spindle staircase, 2-story family room with fireplace. Jack and Jill bath with generous sized bedrooms and guest suite with full private bath. Master suite features high ceilings and crown molding, luxury bath with whirlpool tub, separate shower, double sinks and a huge walk-in closet. Deck off the eating area walks down to paver patio. Walkout finished basement is great for kids or entertaining. Large 2nd family room and recreation area plus a full bath. Pool community w/clubhouse, tennis courts,multiple parks,walking path. Elem. & Middle school in the subdivision. Put this on your list. Must view asap.
Last Agent to Sell the Property
RE/MAX of Naperville License #475124050 Listed on: 07/01/2016

Co-Listed By
paula see
RE/MAX of Naperville
Last Buyer's Agent
Shahzana Ripp
RE/MAX Professionals License #475139000
Home Details
Home Type
- Single Family
Est. Annual Taxes
- $16,174
Year Built
- 2007
Lot Details
- Cul-De-Sac
- East or West Exposure
- Landscaped Professionally
HOA Fees
- $75 per month
Parking
- Attached Garage
- Garage Door Opener
- Driveway
- Garage Is Owned
Home Design
- Georgian Architecture
- Brick Exterior Construction
- Slab Foundation
- Asphalt Shingled Roof
- Stone Siding
- Vinyl Siding
Interior Spaces
- Gas Log Fireplace
- Entrance Foyer
- Dining Area
- Den
- Recreation Room
- Game Room
- Wood Flooring
- Storm Screens
- Laundry on main level
Kitchen
- Breakfast Bar
- Walk-In Pantry
- Double Oven
- Microwave
- Dishwasher
- Stainless Steel Appliances
- Kitchen Island
- Disposal
Bedrooms and Bathrooms
- Main Floor Bedroom
- Primary Bathroom is a Full Bathroom
- In-Law or Guest Suite
- Bathroom on Main Level
- Dual Sinks
- Whirlpool Bathtub
- Separate Shower
Finished Basement
- Exterior Basement Entry
- Finished Basement Bathroom
Outdoor Features
- Deck
- Brick Porch or Patio
Utilities
- Forced Air Heating and Cooling System
- Heating System Uses Gas
Additional Features
- North or South Exposure
- Property is near a park
Ownership History
Purchase Details
Home Financials for this Owner
Home Financials are based on the most recent Mortgage that was taken out on this home.Purchase Details
Purchase Details
Purchase Details
Home Financials for this Owner
Home Financials are based on the most recent Mortgage that was taken out on this home.Purchase Details
Home Financials for this Owner
Home Financials are based on the most recent Mortgage that was taken out on this home.Similar Homes in Plainfield, IL
Home Values in the Area
Average Home Value in this Area
Purchase History
| Date | Buyer | Sale Price | Title Company |
|---|---|---|---|
| Chen Chenhui | $445,000 | Fidelity National Title Insu | |
| Cartus Financial Corp | $460,000 | Burnet Title | |
| Bellamy Tandreia Q | -- | None Available | |
| Bellamy Tandreia Q | $600,000 | Chicago Title Insurance Co | |
| Schaff Builders Inc | $113,500 | Chicago Title Insurance Co |
Mortgage History
| Date | Status | Borrower | Loan Amount |
|---|---|---|---|
| Previous Owner | Chen Chenhui | $280,000 | |
| Previous Owner | Bellamy Tandreia Q | $30,000 | |
| Previous Owner | Bellamy Tandreia Q | $480,000 | |
| Previous Owner | Schaff Builders Inc | $376,000 |
Property History
| Date | Event | Price | Change | Sq Ft Price |
|---|---|---|---|---|
| 09/13/2016 09/13/16 | Sold | $445,000 | -3.2% | $123 / Sq Ft |
| 07/25/2016 07/25/16 | Pending | -- | -- | -- |
| 07/01/2016 07/01/16 | For Sale | $459,900 | -- | $127 / Sq Ft |
Tax History Compared to Growth
Tax History
| Year | Tax Paid | Tax Assessment Tax Assessment Total Assessment is a certain percentage of the fair market value that is determined by local assessors to be the total taxable value of land and additions on the property. | Land | Improvement |
|---|---|---|---|---|
| 2023 | $16,174 | $195,089 | $27,832 | $167,257 |
| 2022 | $16,174 | $178,981 | $25,534 | $153,447 |
| 2021 | $16,067 | $172,097 | $24,552 | $147,545 |
| 2020 | $15,268 | $162,355 | $23,162 | $139,193 |
| 2019 | $15,364 | $160,977 | $23,162 | $137,815 |
| 2018 | $13,927 | $141,780 | $20,400 | $121,380 |
| 2017 | $13,856 | $137,159 | $20,000 | $117,159 |
| 2016 | $15,030 | $146,290 | $28,411 | $117,879 |
| 2015 | $15,740 | $146,290 | $28,411 | $117,879 |
| 2014 | -- | $138,010 | $26,803 | $111,207 |
| 2013 | -- | $130,198 | $25,286 | $104,912 |
Agents Affiliated with this Home
-
Lisa Koonce

Seller's Agent in 2016
Lisa Koonce
RE/MAX
(773) 972-8236
6 in this area
90 Total Sales
-

Seller Co-Listing Agent in 2016
paula see
RE/MAX of Naperville
(630) 712-1118
58 Total Sales
-

Buyer's Agent in 2016
Shahzana Ripp
RE/MAX
(815) 483-7773
107 Total Sales
Map
Source: Midwest Real Estate Data (MRED)
MLS Number: MRD09274580
APN: 03-36-229-005
- 12923 Grande Pines Blvd
- 12929 Alpine Way
- 12941 Grande Poplar Cir
- 5291 S Ridge Rd
- 12501 S Willowgate Ln
- 26200 W Chatham Dr
- 12740 Timber Wood Cir
- 26100 W Chatham Dr
- 26125 Oakcrest Ln
- 26403 W Red Apple Rd
- 13024 Timber Wood Cir
- 25907 W Canyon Blvd
- 12305 S Prairie Ridge Ln
- 12908 Timber Wood Cir
- 870 Simons Rd
- 26101 W Sherwood Cir
- 26205 Forrester Dr
- 26341 W Sablewood Cir
- 13424 S Olivewood Dr
- 26158 W Sherwood Cir
- 12919 Grande Pines Blvd
- 12915 Grande Pines Blvd
- 26438 Tall Spruce Dr
- 26434 Tall Spruce Dr
- 26500 Tall Spruce Dr
- 26508 Tall Spruce Dr
- 26504 Tall Spruce Dr
- 12927 Grande Pines Blvd
- 12907 Grande Pines Blvd
- 26506 Silverleaf Dr
- 12924 Grande Pines Blvd
- 12918 Grande Pines Blvd
- 12901 Alpine Way
- 12928 Grande Pines Blvd
- 12900 Alpine Way
- 26436 Silverleaf Dr
- 12932 Grande Pines Blvd
- 13003 Grande Pines Blvd
- 26508 Silverleaf Dr
- 26522 Silverleaf Dr
