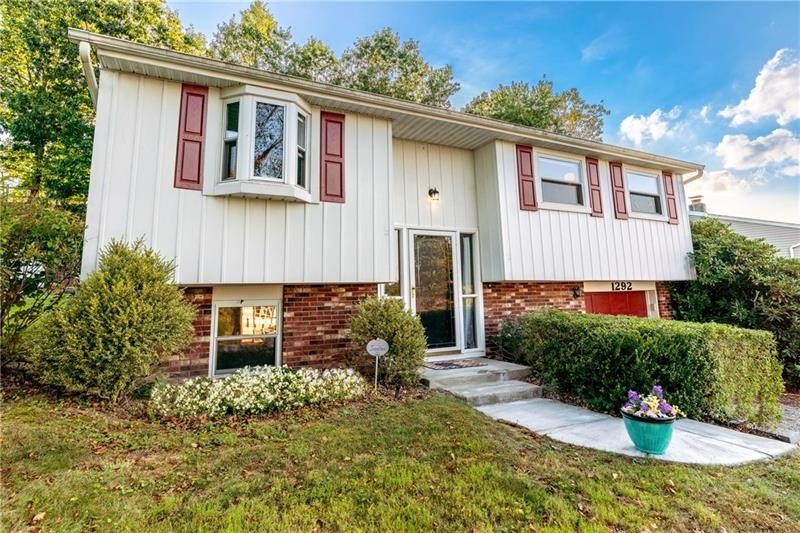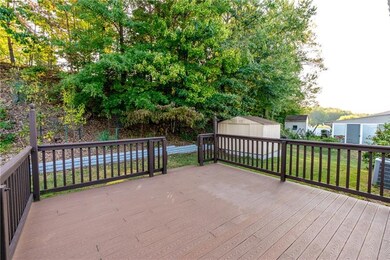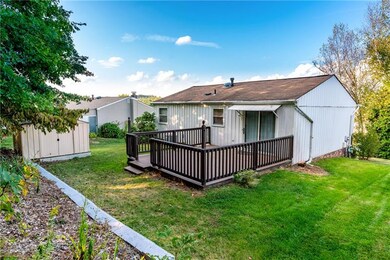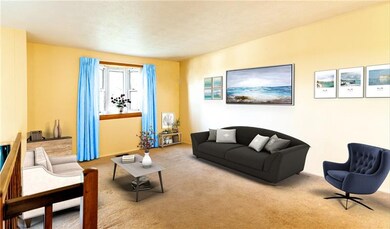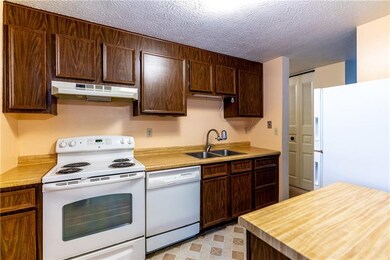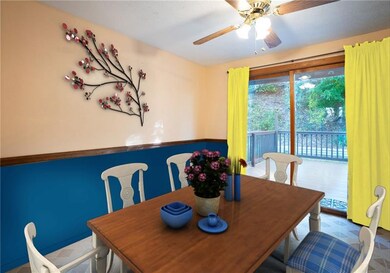
$160,000
- 3 Beds
- 2 Baths
- 1,216 Sq Ft
- 1292 Armstrong Dr
- South Park, PA
Split entry style 3-bedroom home located near the end of cul-de-sac - minutes from South Park, Montour Trail and walking distance to Evans Park. The upper-level holds living room, dining room with sliders to large rear deck, kitchen with appliances, 3 bedrooms and full bath. Lower level has a nice size family room and 2nd full bath, separate laundry room, storage room and 1 car integral garage.
Amy Lorenzi PARK PLACE REALTY GROUP LLC
