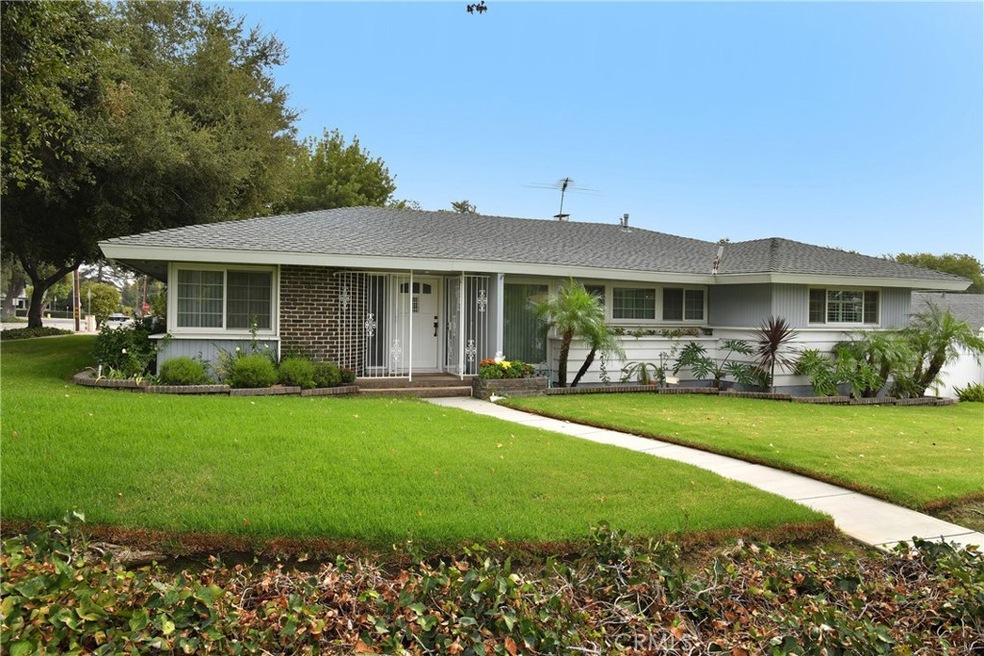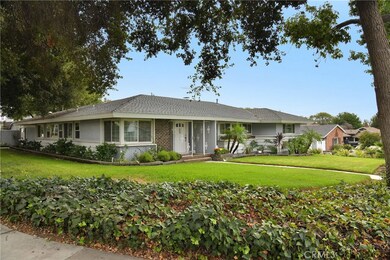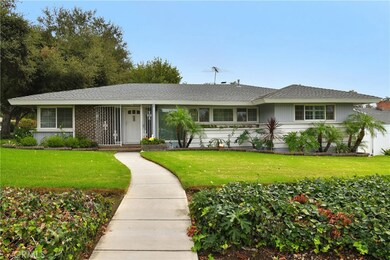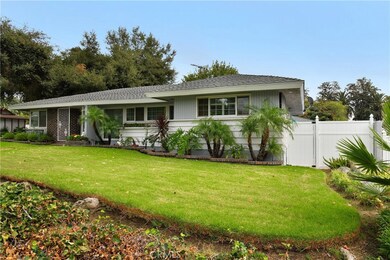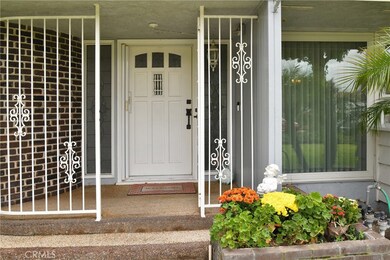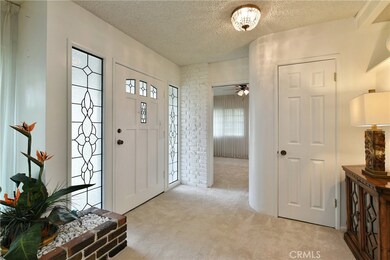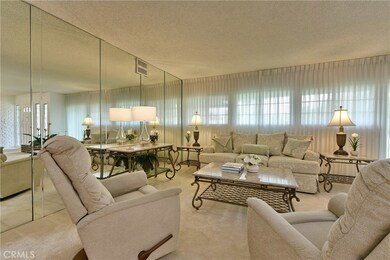
1292 N Laurel Ave Upland, CA 91786
Highlights
- RV Access or Parking
- Updated Kitchen
- Wooded Lot
- Magnolia Elementary Rated A-
- Open Floorplan
- Traditional Architecture
About This Home
As of April 2020Lovely single-story ranch style home on tree-lined cul-de-sac in Upland. The large, open floor plan is conducive to large gatherings and entertaining. This home sits on a large, corner lot and has several mature trees adorning the property. The large and inviting living room is flanked with many windows offering tons of natural light. Adjacent to the living room is a spacious dining area with a large gas fireplace and sliding door out to the patio. The remodeled kitchen has upgraded cabinetry, granite counters, neutral tile/stone backsplash, recessed lighting and a breakfast bar. Off the kitchen you’ll find the laundry room with plenty of storage, a ¾ bath, as well as access to a spacious bedroom. The other two bedrooms are located on the opposite side of the home along with a large full bathroom complete with an upgraded bath/shower and a dual vanity. Step down from the dining room into a large den/office with sliding door access to the back patio. Adjacent to the den is the family room, complete with a second full kitchen and large full bathroom. This room makes for great entertaining and would also be perfect as a guest/mother-in-law suite and has its own sliding door to the back patio. There is a generous storage shed in the backyard, as well as a detached two-car garage and a huge 42x14 RV parking area with full utility hookups. The windows and sliding doors are all upgraded, dual-paned, Anderson windows/doors. This home is truly a rare gem and a must-see.
Home Details
Home Type
- Single Family
Est. Annual Taxes
- $8,723
Year Built
- Built in 1955
Lot Details
- 0.26 Acre Lot
- Cul-De-Sac
- Landscaped
- Corner Lot
- Sprinkler System
- Wooded Lot
- Private Yard
- Back and Front Yard
Parking
- 2 Car Garage
- Parking Available
- Rear-Facing Garage
- Driveway
- RV Access or Parking
Home Design
- Traditional Architecture
- Composition Roof
- Asphalt Roof
Interior Spaces
- 2,393 Sq Ft Home
- 1-Story Property
- Open Floorplan
- Brick Wall or Ceiling
- Ceiling Fan
- Recessed Lighting
- Gas Fireplace
- Double Pane Windows
- Shutters
- Sliding Doors
- Separate Family Room
- Living Room
- Dining Room with Fireplace
- Home Office
- Neighborhood Views
- Laundry Room
Kitchen
- Updated Kitchen
- Breakfast Bar
- Granite Countertops
Bedrooms and Bathrooms
- 3 Main Level Bedrooms
- Dual Sinks
- Bathtub with Shower
- Walk-in Shower
Outdoor Features
- Covered patio or porch
- Exterior Lighting
Utilities
- Central Heating and Cooling System
- Sewer Paid
Community Details
- No Home Owners Association
- Foothills
Listing and Financial Details
- Tax Lot 1
- Tax Tract Number 4483
- Assessor Parcel Number 1045561240000
Ownership History
Purchase Details
Home Financials for this Owner
Home Financials are based on the most recent Mortgage that was taken out on this home.Purchase Details
Home Financials for this Owner
Home Financials are based on the most recent Mortgage that was taken out on this home.Purchase Details
Home Financials for this Owner
Home Financials are based on the most recent Mortgage that was taken out on this home.Purchase Details
Home Financials for this Owner
Home Financials are based on the most recent Mortgage that was taken out on this home.Purchase Details
Home Financials for this Owner
Home Financials are based on the most recent Mortgage that was taken out on this home.Purchase Details
Home Financials for this Owner
Home Financials are based on the most recent Mortgage that was taken out on this home.Purchase Details
Home Financials for this Owner
Home Financials are based on the most recent Mortgage that was taken out on this home.Similar Homes in Upland, CA
Home Values in the Area
Average Home Value in this Area
Purchase History
| Date | Type | Sale Price | Title Company |
|---|---|---|---|
| Grant Deed | $750,000 | Stewart Title | |
| Grant Deed | $605,000 | Lawyers Title | |
| Interfamily Deed Transfer | -- | Accommodation | |
| Interfamily Deed Transfer | -- | First American | |
| Interfamily Deed Transfer | -- | First American Title Company | |
| Interfamily Deed Transfer | -- | First American Title Company | |
| Interfamily Deed Transfer | -- | Equity Title Orange County-I | |
| Interfamily Deed Transfer | -- | Landsafe |
Mortgage History
| Date | Status | Loan Amount | Loan Type |
|---|---|---|---|
| Open | $375,000 | New Conventional | |
| Previous Owner | $430,000 | Unknown | |
| Previous Owner | $453,000 | New Conventional | |
| Previous Owner | $222,000 | New Conventional | |
| Previous Owner | $237,000 | New Conventional | |
| Previous Owner | $240,700 | New Conventional | |
| Previous Owner | $250,000 | Fannie Mae Freddie Mac | |
| Previous Owner | $100,000 | Credit Line Revolving | |
| Previous Owner | $100,000 | Credit Line Revolving | |
| Previous Owner | $150,000 | Unknown | |
| Previous Owner | $123,000 | Unknown |
Property History
| Date | Event | Price | Change | Sq Ft Price |
|---|---|---|---|---|
| 11/27/2023 11/27/23 | Rented | $1,600 | 0.0% | -- |
| 11/20/2023 11/20/23 | For Rent | $1,600 | +6.7% | -- |
| 07/10/2023 07/10/23 | Rented | $1,500 | 0.0% | -- |
| 06/26/2023 06/26/23 | Price Changed | $1,500 | +15.4% | $2 / Sq Ft |
| 06/15/2023 06/15/23 | For Rent | $1,300 | +73.3% | -- |
| 09/21/2022 09/21/22 | Rented | $750 | 0.0% | -- |
| 09/16/2022 09/16/22 | Price Changed | $750 | -25.0% | $0 / Sq Ft |
| 08/01/2022 08/01/22 | Price Changed | $1,000 | -9.1% | $0 / Sq Ft |
| 07/18/2022 07/18/22 | For Rent | $1,100 | -15.4% | -- |
| 09/21/2020 09/21/20 | Rented | $1,300 | 0.0% | -- |
| 09/16/2020 09/16/20 | For Rent | $1,300 | -27.8% | -- |
| 08/23/2020 08/23/20 | Rented | $1,800 | 0.0% | -- |
| 08/22/2020 08/22/20 | Under Contract | -- | -- | -- |
| 08/19/2020 08/19/20 | Off Market | $1,800 | -- | -- |
| 08/17/2020 08/17/20 | For Rent | $1,800 | 0.0% | -- |
| 04/17/2020 04/17/20 | Sold | $750,000 | +2.0% | $313 / Sq Ft |
| 12/17/2019 12/17/19 | For Sale | $735,000 | -2.0% | $307 / Sq Ft |
| 12/10/2019 12/10/19 | Pending | -- | -- | -- |
| 11/27/2019 11/27/19 | Off Market | $750,000 | -- | -- |
| 11/25/2019 11/25/19 | For Sale | $735,000 | +21.5% | $307 / Sq Ft |
| 12/17/2018 12/17/18 | Sold | $605,000 | -2.3% | $253 / Sq Ft |
| 11/11/2018 11/11/18 | Pending | -- | -- | -- |
| 11/04/2018 11/04/18 | Price Changed | $619,000 | -3.1% | $259 / Sq Ft |
| 10/12/2018 10/12/18 | For Sale | $639,000 | +5.6% | $267 / Sq Ft |
| 10/11/2018 10/11/18 | Off Market | $605,000 | -- | -- |
| 10/04/2018 10/04/18 | For Sale | $639,000 | -- | $267 / Sq Ft |
Tax History Compared to Growth
Tax History
| Year | Tax Paid | Tax Assessment Tax Assessment Total Assessment is a certain percentage of the fair market value that is determined by local assessors to be the total taxable value of land and additions on the property. | Land | Improvement |
|---|---|---|---|---|
| 2025 | $8,723 | $820,235 | $287,082 | $533,153 |
| 2024 | $8,723 | $804,152 | $281,453 | $522,699 |
| 2023 | $8,593 | $788,384 | $275,934 | $512,450 |
| 2022 | $8,409 | $772,926 | $270,524 | $502,402 |
| 2021 | $8,403 | $757,771 | $265,220 | $492,551 |
| 2020 | $6,758 | $617,100 | $215,985 | $401,115 |
| 2019 | $6,735 | $605,000 | $211,750 | $393,250 |
| 2018 | $2,417 | $214,681 | $39,030 | $175,651 |
| 2017 | $2,346 | $210,472 | $38,265 | $172,207 |
| 2016 | $2,158 | $206,345 | $37,515 | $168,830 |
| 2015 | $2,108 | $203,245 | $36,951 | $166,294 |
| 2014 | -- | $199,264 | $36,227 | $163,037 |
Agents Affiliated with this Home
-
C
Seller's Agent in 2023
Cristian Sandoval Rodriguez
S&S Realty and Management
(951) 723-1001
5 Total Sales
-
E
Seller's Agent in 2023
Eddy Sandoval
S.D.S Realty & Property Manage
(951) 943-3600
19 Total Sales
-
H
Seller's Agent in 2020
Heidi Jin
JC Pacific Capital Inc.
-

Buyer's Agent in 2020
Qingde(Jacky) Liu
Pinnacle Real Estate Group
(909) 529-8888
1 in this area
86 Total Sales
-

Seller's Agent in 2018
Shaunna Elias
COMPASS
(818) 974-5491
32 Total Sales
Map
Source: California Regional Multiple Listing Service (CRMLS)
MLS Number: CV18241773
APN: 1045-561-24
- 1270 N Euclid Ave
- 200 E 13th St
- 1375 N Euclid Ave
- 370 W 13th St
- 928 N Redding Way Unit D
- 1193 Winston Ct
- 368 West St
- 910 N Redding Way Unit F
- 1465 N Euclid Ave
- 1307 N 5th Ave
- 1335 N Vallejo Way
- 252 W 15th St
- 1363 N San Antonio Ave
- 656 N Palm Ave
- 716 N Tulare Way
- 637 N 2nd Ave
- 581 N Euclid Ave
- 1472 N San Antonio Ave
- 85 Gardenia Ct
- 939 W Pine St Unit 44
