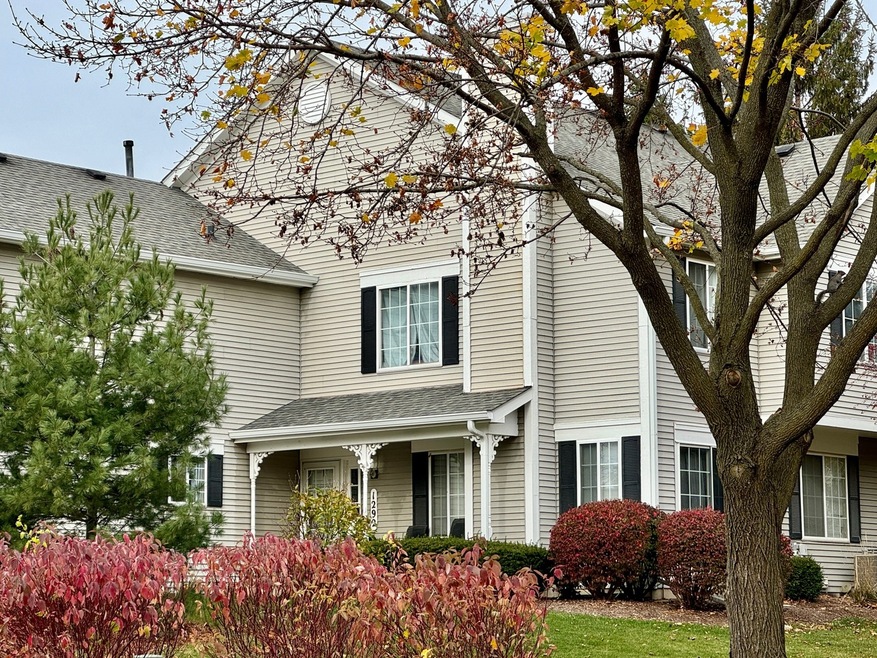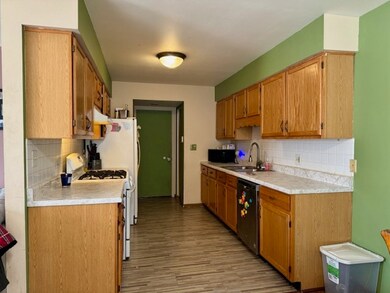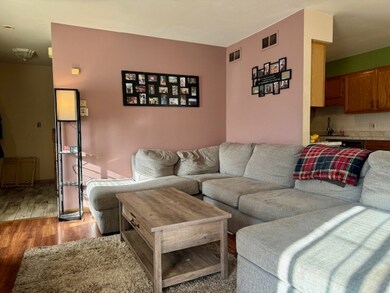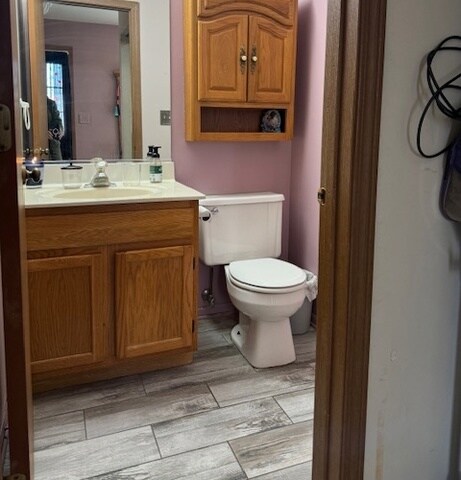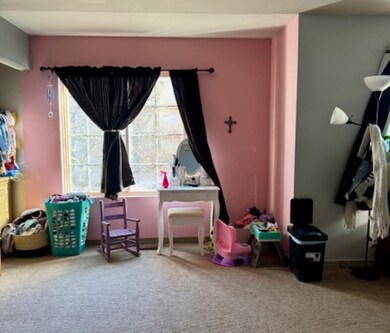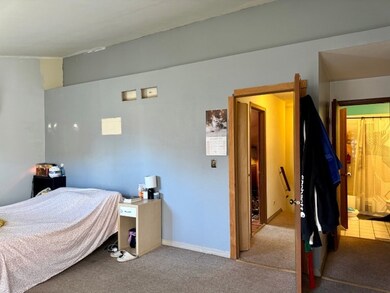
1292 Sandhurst Ln Unit 2 South Elgin, IL 60177
Highlights
- Wood Flooring
- End Unit
- Porch
- South Elgin High School Rated A-
- Formal Dining Room
- 1 Car Attached Garage
About This Home
As of February 2025Spacious end unit with a one car attached garage. Kitchen has great counter & cabinet space and an eating/table area. Large master bedroom with vaulted ceiling. Master bedroom is a very good size with vaulted ceiling. Full basement ready to be finished. Needs work, price reflects that. Great central location!
Last Agent to Sell the Property
Baird & Warner Real Estate - Algonquin License #475137923 Listed on: 12/03/2024

Last Buyer's Agent
Berkshire Hathaway HomeServices Starck Real Estate License #471001262

Property Details
Home Type
- Condominium
Est. Annual Taxes
- $4,352
Year Built
- Built in 1994
Lot Details
- End Unit
HOA Fees
- $175 Monthly HOA Fees
Parking
- 1 Car Attached Garage
- Garage Transmitter
- Garage Door Opener
- Driveway
- Parking Included in Price
Home Design
- Vinyl Siding
Interior Spaces
- 1,220 Sq Ft Home
- 2-Story Property
- Family Room
- Living Room
- Formal Dining Room
- Unfinished Basement
- Basement Fills Entire Space Under The House
Kitchen
- Range
- Dishwasher
- Disposal
Flooring
- Wood
- Laminate
- Vinyl
Bedrooms and Bathrooms
- 2 Bedrooms
- 2 Potential Bedrooms
Laundry
- Laundry Room
- Dryer
- Washer
Home Security
Outdoor Features
- Patio
- Porch
Utilities
- Forced Air Heating and Cooling System
- Heating System Uses Natural Gas
- Water Softener is Owned
Listing and Financial Details
- Homeowner Tax Exemptions
Community Details
Overview
- Association fees include insurance, exterior maintenance, lawn care, snow removal
- 4 Units
- Association Phone (847) 695-6400
- Carriage Homes Of Sandhurst Subdivision
- Property managed by Preferred Management
Pet Policy
- Dogs and Cats Allowed
Security
- Storm Screens
- Carbon Monoxide Detectors
Ownership History
Purchase Details
Home Financials for this Owner
Home Financials are based on the most recent Mortgage that was taken out on this home.Purchase Details
Home Financials for this Owner
Home Financials are based on the most recent Mortgage that was taken out on this home.Purchase Details
Home Financials for this Owner
Home Financials are based on the most recent Mortgage that was taken out on this home.Purchase Details
Home Financials for this Owner
Home Financials are based on the most recent Mortgage that was taken out on this home.Purchase Details
Home Financials for this Owner
Home Financials are based on the most recent Mortgage that was taken out on this home.Similar Homes in South Elgin, IL
Home Values in the Area
Average Home Value in this Area
Purchase History
| Date | Type | Sale Price | Title Company |
|---|---|---|---|
| Warranty Deed | $215,000 | Old Republic Title | |
| Warranty Deed | $160,000 | Fidelity National Title | |
| Interfamily Deed Transfer | -- | First American Title | |
| Warranty Deed | $170,000 | Chicago Title Insurance Comp | |
| Warranty Deed | $106,500 | Professional National Title |
Mortgage History
| Date | Status | Loan Amount | Loan Type |
|---|---|---|---|
| Open | $10,000 | New Conventional | |
| Open | $204,250 | New Conventional | |
| Previous Owner | $13,332 | FHA | |
| Previous Owner | $157,102 | FHA | |
| Previous Owner | $146,359 | FHA | |
| Previous Owner | $159,065 | FHA | |
| Previous Owner | $25,000 | Unknown | |
| Previous Owner | $136,000 | Purchase Money Mortgage | |
| Previous Owner | $17,000 | Stand Alone Second | |
| Previous Owner | $96,450 | Stand Alone First | |
| Previous Owner | $101,150 | No Value Available |
Property History
| Date | Event | Price | Change | Sq Ft Price |
|---|---|---|---|---|
| 02/14/2025 02/14/25 | Sold | $215,000 | 0.0% | $176 / Sq Ft |
| 01/11/2025 01/11/25 | Pending | -- | -- | -- |
| 12/13/2024 12/13/24 | For Sale | $215,000 | 0.0% | $176 / Sq Ft |
| 12/10/2024 12/10/24 | Pending | -- | -- | -- |
| 12/03/2024 12/03/24 | For Sale | $215,000 | -- | $176 / Sq Ft |
Tax History Compared to Growth
Tax History
| Year | Tax Paid | Tax Assessment Tax Assessment Total Assessment is a certain percentage of the fair market value that is determined by local assessors to be the total taxable value of land and additions on the property. | Land | Improvement |
|---|---|---|---|---|
| 2023 | $4,352 | $59,876 | $15,516 | $44,360 |
| 2022 | $4,182 | $54,597 | $14,148 | $40,449 |
| 2021 | $3,923 | $51,044 | $13,227 | $37,817 |
| 2020 | $3,641 | $47,010 | $12,627 | $34,383 |
| 2019 | $3,494 | $44,780 | $12,028 | $32,752 |
| 2018 | $3,410 | $42,185 | $11,331 | $30,854 |
| 2017 | $3,226 | $39,880 | $10,712 | $29,168 |
| 2016 | $3,051 | $36,998 | $9,938 | $27,060 |
| 2015 | -- | $33,912 | $9,109 | $24,803 |
| 2014 | -- | $31,471 | $8,997 | $22,474 |
| 2013 | -- | $32,301 | $9,234 | $23,067 |
Agents Affiliated with this Home
-
Hilda Jones

Seller's Agent in 2025
Hilda Jones
Baird Warner
(847) 987-7089
370 Total Sales
-
Kim Kern

Seller Co-Listing Agent in 2025
Kim Kern
Baird Warner
(847) 687-1930
67 Total Sales
-
Nancy Christensen

Buyer's Agent in 2025
Nancy Christensen
Berkshire Hathaway HomeServices Starck Real Estate
(847) 888-5800
45 Total Sales
Map
Source: Midwest Real Estate Data (MRED)
MLS Number: 12211790
APN: 06-34-102-060
- 1314 Sandhurst Ln Unit 3
- 283 Sandhurst Ln Unit 2
- 653 Fairview Ln
- 675 Fieldcrest Dr Unit 1A
- 21 Cascade Ct Unit 5
- 716 Fieldcrest Dr Unit B
- 621 Fenwick Ln
- 15 Brittany Ct
- 733 Fieldcrest Dr Unit A
- 29 Weston Ct
- 1410 Timber Ln
- 1484 Exeter Ln
- 7 Roxbury Ct
- 588 Renee Dr
- 1101 Annandale Dr
- 440 Charles Ct
- 1175 N Harvard Cir
- 1442 Wildmint Trail
- 140 E Lynn St
- 1780 Mission Hills Dr Unit 1
