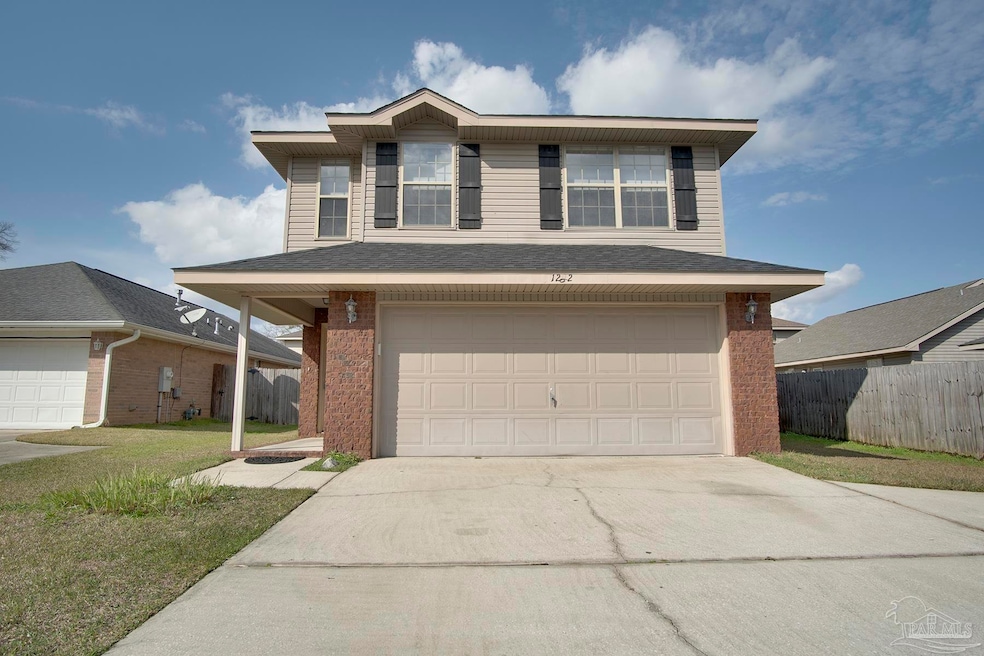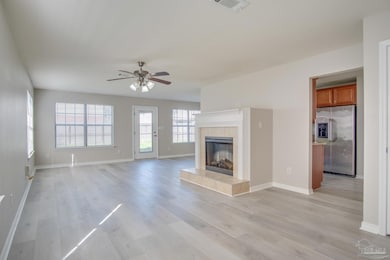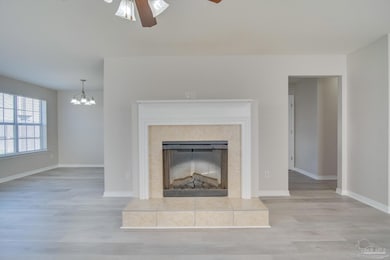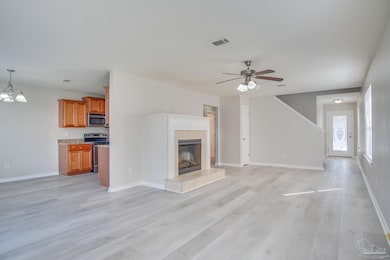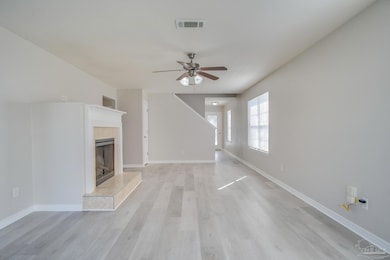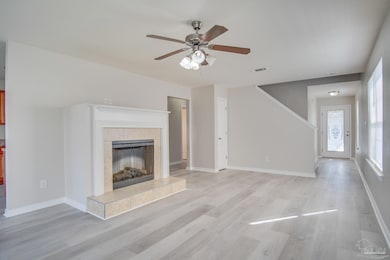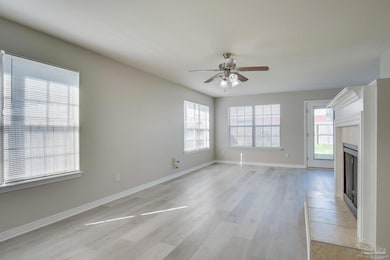1292 Wetherby Rd Pensacola, FL 32534
Highlights
- Fireplace
- Patio
- Tile Flooring
- Eat-In Kitchen
- Inside Utility
- Central Heating and Cooling System
About This Home
Beautiful 2-story home located in the desirable Wetherby Cove subdivision off 9 Mile Road. This 4 bedroom, 2.5 bathroom home offers over 1,900 square feet of living space with brand new luxury vinyl plank (LVP) flooring in the main living areas. The spacious living room features a tiled decorative fireplace and opens to the eat-in kitchen, which includes cherry-colored cabinets and stainless steel appliances: electric stove, built-in microwave, dishwasher, and side-by-side refrigerator. A convenient half bath is located downstairs for guests. All bedrooms are upstairs along with the laundry area with washer and dryer hookups. The bedrooms are generously sized with carpet, and the primary suite features a private bathroom with double vanity, garden tub/shower combo, and a large walk-in closet. Enjoy a partially fenced backyard with an open patio. The owner will consider a small pet under 25 lbs with a $250 non-refundable pet fee. Residents are required to carry renter liability insurance, which can be added for $11.95/month, or you may opt into our Resident Benefits Package (RBP) for $45/month. The RBP includes liability insurance, HVAC air filter delivery, and on-demand pest control services.
Home Details
Home Type
- Single Family
Est. Annual Taxes
- $3,114
Year Built
- Built in 2009
Lot Details
- 5,358 Sq Ft Lot
- Back Yard Fenced
Parking
- 2 Car Garage
Home Design
- Brick Exterior Construction
- Slab Foundation
- Frame Construction
- Ridge Vents on the Roof
- Composition Roof
Interior Spaces
- 1,982 Sq Ft Home
- 2-Story Property
- Ceiling Fan
- Fireplace
- Blinds
- Inside Utility
- Washer and Dryer Hookup
- Fire and Smoke Detector
Kitchen
- Eat-In Kitchen
- Electric Cooktop
- Built-In Microwave
- Dishwasher
Flooring
- Carpet
- Tile
Bedrooms and Bathrooms
- 4 Bedrooms
Schools
- Lincoln Park Elementary School
- Beulah Middle School
- Tate High School
Utilities
- Central Heating and Cooling System
- Baseboard Heating
- Electric Water Heater
Additional Features
- Energy-Efficient Insulation
- Patio
Community Details
- Wetherby Cove Subdivision
Listing and Financial Details
- Tenant pays for all utilities, grounds care
- Assessor Parcel Number 101S301000000460
Map
Source: Pensacola Association of REALTORS®
MLS Number: 667906
APN: 10-1S-30-1000-000-460
- 9000 Bowman Ave
- 1222 Wetherby Rd
- 1446 Bush St
- 1463 Keylan Cove
- 9200 Bowman Ave
- 1025 Cynthia Ln
- 1413 Newcastle Way
- 9220 Bowman Ave
- 1408 Dunhurst Dr
- 1620 Addies Way
- 1608 Addies Way
- 1441 Dunhurst Dr
- 1462 Camrose Place
- 1633 Addies Way
- 8868 Brigade Trail
- 8324 Highland Ridge Dr Unit 2A
- 8328 Highland Ridge Dr Unit 3A
- 8430 Cove Ave
- 8521 Fowler Ave Unit 34
- 1573 W Detroit Blvd
- 8907 Hertford Cir
- 9012 Bowman Ave
- 1327 Jasma Ln Unit B
- 1905 Mary Jo Way
- 1531 Newcastle Way
- 9295 Ashland Ave
- 1487 Dunhurst Dr
- 1020 Sagebrush Trail
- 1431 W Nine Mile Rd
- 741 Tumbleweed Trail Unit C
- 8861 Brigade Trail
- 1508 Farragut Way
- 720 Tumbleweed Trail Unit A
- 1559 W Nine Mile Rd
- 702 W Hannah St Unit 1
- 8597 Walnut Ave
- 8617 Ryan Ave
- 1029 Tortuga Dr
- 8422 Rose Ave
- 8800 Pine Forest Rd
