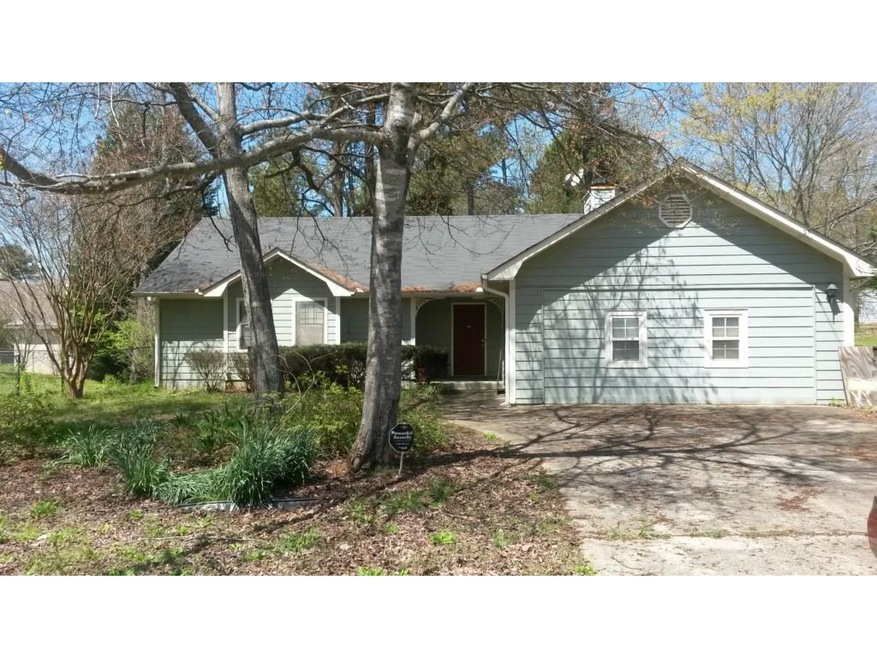1292 Winslow Dr Jonesboro, GA 30238
Highlights
- Open-Concept Dining Room
- Ranch Style House
- Open to Family Room
- Deck
- Solid Surface Countertops
- Ceiling height of 9 feet on the main level
About This Home
As of August 2021AWESOME DEAL FOR INVESTORS OR FIRST TIME HOMEOWNER/PRICED TO SELL!/CHARMING 3BD/2BA RANCH/GOOD LOCATION/GREAT COMMUNITY & NEIGHBORS/FEATURES OPEN FLOOR PLAN W/COZY BRICK FIREPLACE/GARAGE CONVERTED TO FAMILY ROOM FOR ADDITIONAL ENTERTAINMENT SPACE/INTERIOR RENOVATIONS BY OWNER/WILL NEED VERY LITTLE ADDITIONAL WORK TO BECOME MOVE-IN READY/DECK OFF THE KITCHEN/NICE YARD COMPLETELY FENCED/PRE-APPROVED SHORT SALE SUBJECT TO LENDER APPROVAL/ DON'T MISS THIS ONE!
Last Agent to Sell the Property
Deborah Gaither
NOT A VALID MEMBER License #317659
Last Buyer's Agent
NON-MLS NMLS
Non FMLS Member
Home Details
Home Type
- Single Family
Est. Annual Taxes
- $976
Year Built
- Built in 1988
Lot Details
- Fenced
- Level Lot
Parking
- Driveway Level
Home Design
- Ranch Style House
- Frame Construction
- Composition Roof
- Shingle Siding
Interior Spaces
- 1,063 Sq Ft Home
- Ceiling height of 9 feet on the main level
- Family Room
- Living Room with Fireplace
- Open-Concept Dining Room
Kitchen
- Open to Family Room
- Gas Range
- Microwave
- Solid Surface Countertops
- Wood Stained Kitchen Cabinets
Bedrooms and Bathrooms
- 3 Main Level Bedrooms
- 2 Full Bathrooms
- Bathtub and Shower Combination in Primary Bathroom
Schools
- Hawthorne - Clayton Elementary School
- Mundys Mill Middle School
- Lovejoy High School
Utilities
- Forced Air Heating and Cooling System
- Heating System Uses Natural Gas
Additional Features
- Accessible Entrance
- Deck
Community Details
- Irongate Santa Ana Subdivision
Listing and Financial Details
- Assessor Parcel Number 06096C B014
Ownership History
Purchase Details
Home Financials for this Owner
Home Financials are based on the most recent Mortgage that was taken out on this home.Purchase Details
Home Financials for this Owner
Home Financials are based on the most recent Mortgage that was taken out on this home.Purchase Details
Home Financials for this Owner
Home Financials are based on the most recent Mortgage that was taken out on this home.Purchase Details
Map
Home Values in the Area
Average Home Value in this Area
Purchase History
| Date | Type | Sale Price | Title Company |
|---|---|---|---|
| Limited Warranty Deed | $135,000 | -- | |
| Warranty Deed | $48,000 | -- | |
| Deed | $112,000 | -- | |
| Deed | $78,000 | -- |
Mortgage History
| Date | Status | Loan Amount | Loan Type |
|---|---|---|---|
| Previous Owner | $89,600 | New Conventional | |
| Previous Owner | $73,878 | Stand Alone Second | |
| Previous Owner | $28,000 | Stand Alone Second | |
| Closed | $0 | FHA |
Property History
| Date | Event | Price | Change | Sq Ft Price |
|---|---|---|---|---|
| 08/26/2021 08/26/21 | Sold | $135,000 | -21.2% | $127 / Sq Ft |
| 08/06/2021 08/06/21 | For Sale | $171,300 | 0.0% | $161 / Sq Ft |
| 08/04/2021 08/04/21 | Pending | -- | -- | -- |
| 07/19/2021 07/19/21 | For Sale | $171,300 | +256.9% | $161 / Sq Ft |
| 05/29/2015 05/29/15 | Sold | $48,000 | 0.0% | $45 / Sq Ft |
| 04/13/2015 04/13/15 | Pending | -- | -- | -- |
| 03/27/2015 03/27/15 | For Sale | $48,000 | -- | $45 / Sq Ft |
Tax History
| Year | Tax Paid | Tax Assessment Tax Assessment Total Assessment is a certain percentage of the fair market value that is determined by local assessors to be the total taxable value of land and additions on the property. | Land | Improvement |
|---|---|---|---|---|
| 2024 | $2,952 | $74,760 | $7,200 | $67,560 |
| 2023 | $2,491 | $69,000 | $7,200 | $61,800 |
| 2022 | $2,154 | $54,000 | $6,280 | $47,720 |
| 2021 | $1,778 | $44,120 | $7,200 | $36,920 |
| 2020 | $1,694 | $41,474 | $7,200 | $34,274 |
| 2019 | $1,410 | $33,882 | $6,400 | $27,482 |
| 2018 | $1,215 | $29,055 | $6,400 | $22,655 |
| 2017 | $1,107 | $26,337 | $6,400 | $19,937 |
| 2016 | $816 | $19,200 | $6,400 | $12,800 |
| 2015 | $878 | $0 | $0 | $0 |
| 2014 | $976 | $23,664 | $8,000 | $15,664 |
Source: First Multiple Listing Service (FMLS)
MLS Number: 5515394
APN: 06-0096C-00B-014
- 1152 Sunday Ln Unit 10
- 1241 Larkwood Dr
- 1150 Bonita Cir
- 10670 Day Lily Dr
- 1172 Sheffield Ct
- 10386 Wisteria Ln
- 1508 Bonanza Church Rd
- 1499 Carriage Ln
- 10690 Tara Village Way
- 1397 Iron Gate Blvd
- 1396 Iron Gate Blvd
- 1861 Old Dogwood
- 1125 Misty Meadows Ln
- 1320 Labelle St
- 1529 Iris Walk
- 10561 Aspenwood Ct
- 10650 Panhandle Rd
- 10252 Commons Crossing
- 1535 Iris Walk
- 1797 Old Dogwood
