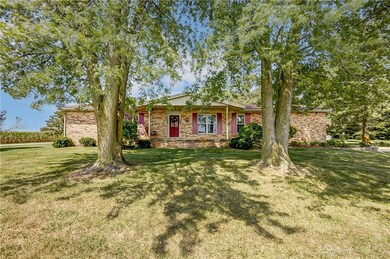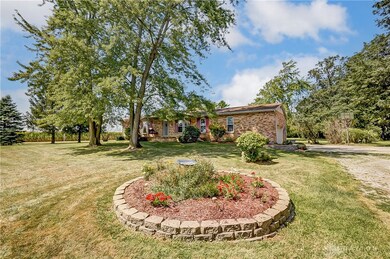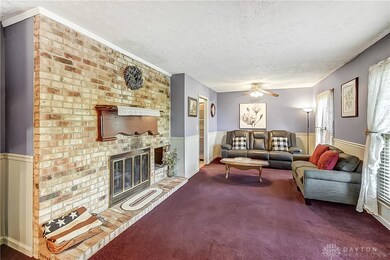
12920 Columbus Cincinnati Rd London, OH 43140
Highlights
- No HOA
- Bathroom on Main Level
- 1-Story Property
- 2 Car Attached Garage
- Forced Air Heating and Cooling System
About This Home
As of May 2025Optimal privacy at this 7.75 acre homestead located between South Charleston and London. This 3 bedroom 2 bathroom brick ranch is situated more than 300 feet off of the road. Efficient geothermal for heating and cooling. The walk up full finished basement doubles the 1532 main level square footage. 4th bedroom is in the basement. Two way fireplace can be enjoyed in both the living room and dining room. Dining room overlooks rear deck and private wooded lot. Be sure to walk the trails in the woods on your private tour of this home. Come and check out the fire pit area and the 49x36 pole barn that is excellent storage for all of your equipment or if you wanted to have 4H animals. The options are endless here. The 2 car garage is oversized and measures 27x21 with more storage space. Plenty of parking in the driveway. This is a quick commute to both Columbus and Dayton. (London mailing address but this is Clark County and Southeastern Schools right on the London School District line)
Last Agent to Sell the Property
Roost Real Estate Co Brokerage Phone: (937) 390-3715 Listed on: 03/05/2025
Last Buyer's Agent
Test Member
Test Office
Home Details
Home Type
- Single Family
Year Built
- 1972
Parking
- 2 Car Attached Garage
- Garage Door Opener
Home Design
- Brick Exterior Construction
Interior Spaces
- 1,532 Sq Ft Home
- 1-Story Property
- Finished Basement
- Basement Fills Entire Space Under The House
Bedrooms and Bathrooms
- 4 Bedrooms
- Bathroom on Main Level
- 2 Full Bathrooms
Additional Features
- 7.75 Acre Lot
- Forced Air Heating and Cooling System
Community Details
- No Home Owners Association
- Harrison William B Subdivision
Listing and Financial Details
- Assessor Parcel Number 1601612078000002
Similar Homes in London, OH
Home Values in the Area
Average Home Value in this Area
Property History
| Date | Event | Price | Change | Sq Ft Price |
|---|---|---|---|---|
| 05/09/2025 05/09/25 | Sold | $410,000 | 0.0% | $268 / Sq Ft |
| 05/09/2025 05/09/25 | Sold | $410,000 | -6.8% | $268 / Sq Ft |
| 05/08/2025 05/08/25 | Pending | -- | -- | -- |
| 03/14/2025 03/14/25 | For Sale | $439,900 | 0.0% | $287 / Sq Ft |
| 03/13/2025 03/13/25 | Pending | -- | -- | -- |
| 03/06/2025 03/06/25 | Price Changed | $439,900 | -1.9% | $287 / Sq Ft |
| 03/06/2025 03/06/25 | For Sale | $448,500 | +2.0% | $293 / Sq Ft |
| 03/05/2025 03/05/25 | For Sale | $439,900 | +7.3% | $287 / Sq Ft |
| 11/20/2024 11/20/24 | Off Market | $410,000 | -- | -- |
| 09/03/2024 09/03/24 | For Sale | $448,500 | -- | $293 / Sq Ft |
Tax History Compared to Growth
Agents Affiliated with this Home
-
Priscilla McNamee

Seller's Agent in 2025
Priscilla McNamee
Roost Real Estate Co.
(937) 688-1192
389 Total Sales
-
JOHN DOE (NON-WRIST MEMBER)
J
Buyer's Agent in 2025
JOHN DOE (NON-WRIST MEMBER)
WR
8,407 Total Sales
-
Dan Russell

Buyer's Agent in 2025
Dan Russell
Howard Hanna Real Estate Svcs
(614) 204-7374
129 Total Sales
Map
Source: Dayton REALTORS®
MLS Number: 929187
- 9380 S Charleston Pike
- 9350 S Charleston Pike
- 59 S Chillicothe St
- 3775 Old Springfield Rd
- 10415 Plattsburg Rd
- 125 W Mound St
- 3420 Old Springfield Rd
- 8744 S Charleston Pike
- 509 Section Line Dr
- 0 S Houston Pike
- 350 S Houston Pike
- 12915 E National Rd
- 145 Old Xenia Rd SE
- 12914 E National Rd
- 275 W High St
- 86 Arlington Ave
- 400 Sylvan Shores Dr
- 0 N Urbana Lisbon Rd






