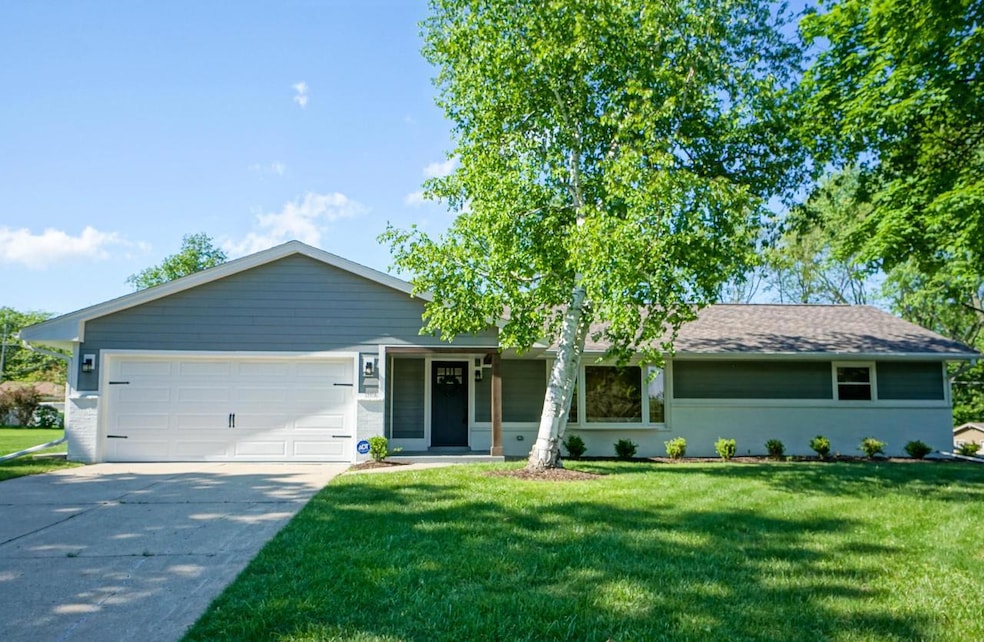
12920 Robinwood St Brookfield, WI 53005
Estimated Value: $527,000 - $611,000
Highlights
- 2 Car Attached Garage
- Walk-In Closet
- Patio
- Swanson Elementary School Rated A+
- Bathtub with Shower
- Bathroom on Main Level
About This Home
Remarkable completely updated ranch home in a convenient Brookfield neighborhood! Nothing but high-end finishes throughout! Spacious interior includes a master suite addition on the back of home and beautifully finished lower level. Beamed vaulted great room with electric fireplace. Gorgeous kitchen has large island breakfast bar, granite countertops, tile backsplash, farmhouse sink, and SS appliances included. Master suite offers home office space and private bath that has quartz dual vanity and tiled shower. 2 additional bedrooms and full bath on opposite end of home. Main floor laundry with washer and dryer included. Lower level boasts a large rec room with electric fireplace, 4th bedroom with egress window, beautiful full bath, and storage space. Private patio and huge back yard!
Last Agent to Sell the Property
Lake Country Flat Fee License #51587-90 Listed on: 06/08/2022
Home Details
Home Type
- Single Family
Est. Annual Taxes
- $5,140
Year Built
- Built in 1961
Lot Details
- 0.4
Parking
- 2 Car Attached Garage
- Garage Door Opener
- 1 to 5 Parking Spaces
Home Design
- Brick Exterior Construction
- Aluminum Trim
Interior Spaces
- 2,300 Sq Ft Home
- 1-Story Property
Kitchen
- Oven
- Range
- Microwave
- Dishwasher
- Disposal
Bedrooms and Bathrooms
- 4 Bedrooms
- En-Suite Primary Bedroom
- Walk-In Closet
- Bathroom on Main Level
- 3 Full Bathrooms
- Bathtub with Shower
- Bathtub Includes Tile Surround
- Primary Bathroom includes a Walk-In Shower
- Walk-in Shower
Laundry
- Dryer
- Washer
Finished Basement
- Basement Fills Entire Space Under The House
- Sump Pump
- Crawl Space
- Basement Windows
Utilities
- Forced Air Heating and Cooling System
- Heating System Uses Natural Gas
Additional Features
- Patio
- 0.4 Acre Lot
Community Details
- Cardinal Crest Subdivision
Listing and Financial Details
- Exclusions: Sellers Personal Property
Ownership History
Purchase Details
Home Financials for this Owner
Home Financials are based on the most recent Mortgage that was taken out on this home.Purchase Details
Home Financials for this Owner
Home Financials are based on the most recent Mortgage that was taken out on this home.Purchase Details
Home Financials for this Owner
Home Financials are based on the most recent Mortgage that was taken out on this home.Purchase Details
Similar Homes in the area
Home Values in the Area
Average Home Value in this Area
Purchase History
| Date | Buyer | Sale Price | Title Company |
|---|---|---|---|
| Baker William J | $540,000 | Jacobi Ryan M | |
| Allana Salman S | $481,000 | None Available | |
| Merritt Jessica | $266,600 | None Available | |
| Hajinian Charles A | -- | None Available |
Mortgage History
| Date | Status | Borrower | Loan Amount |
|---|---|---|---|
| Open | Baker William J | $486,000 | |
| Previous Owner | Allana Salman S | $380,000 | |
| Previous Owner | Merritt Jessica | $213,100 |
Property History
| Date | Event | Price | Change | Sq Ft Price |
|---|---|---|---|---|
| 09/11/2022 09/11/22 | Off Market | $524,900 | -- | -- |
| 06/10/2022 06/10/22 | For Sale | $524,900 | -- | $228 / Sq Ft |
Tax History Compared to Growth
Tax History
| Year | Tax Paid | Tax Assessment Tax Assessment Total Assessment is a certain percentage of the fair market value that is determined by local assessors to be the total taxable value of land and additions on the property. | Land | Improvement |
|---|---|---|---|---|
| 2024 | $5,858 | $523,200 | $125,000 | $398,200 |
| 2023 | $5,862 | $523,200 | $125,000 | $398,200 |
| 2022 | $4,856 | $342,400 | $110,000 | $232,400 |
| 2021 | $5,141 | $342,400 | $110,000 | $232,400 |
| 2020 | $3,578 | $233,000 | $110,000 | $123,000 |
| 2019 | $3,426 | $233,000 | $110,000 | $123,000 |
| 2018 | $3,318 | $219,000 | $110,000 | $109,000 |
| 2017 | $3,918 | $219,000 | $110,000 | $109,000 |
| 2016 | $3,385 | $219,000 | $110,000 | $109,000 |
| 2015 | $3,373 | $219,000 | $110,000 | $109,000 |
| 2014 | $3,499 | $219,000 | $110,000 | $109,000 |
| 2013 | $3,499 | $219,000 | $110,000 | $109,000 |
Agents Affiliated with this Home
-
Paul Liebe

Seller's Agent in 2022
Paul Liebe
Lake Country Flat Fee
(262) 447-0923
43 in this area
744 Total Sales
-
David Eyrise

Buyer's Agent in 2022
David Eyrise
M3 Realty
(262) 309-1097
7 in this area
48 Total Sales
Map
Source: Metro MLS
MLS Number: 1796596
APN: BRC-1149-075
- 1145 Webster Ave
- 13460 Tremont St
- 1185 Chester St
- 730 S 122nd St
- 1110 S 123rd St
- 812 S 121st St
- 917 S 120th St
- 1017 S 120th St
- 13875 Forest Grove Rd
- 13012 W Meadow Ln
- 1424 S Arcadian Dr
- 12037 W Rainbow Ave
- 1055 S Sunny Slope Rd
- 12600 W Prospect Dr
- 12524 W Prospect Dr
- 11803 W Rainbow Ave
- 32 S 116th St
- 220 Sheffield Dr
- 814 S 114th St
- 13010 W Honey Ln
- 12920 Robinwood St
- 12860 Robinwood St
- 12940 Robinwood St
- 12925 Zinke Dr
- 12865 Zinke Dr
- 12945 Zinke Dr
- 12840 Robinwood St
- 660 Wilson Dr
- 725 Garvens Ave
- 12955 Robinwood St
- 720 Garvens Ave
- 12845 Zinke Dr
- 630 Wilson Dr
- 720 Wilson Dr
- 12865 Robinwood St
- 12820 Robinwood St
- 12825 Zinke Dr
- 765 Garvens Ave
- 740 Garvens Ave
- 665 Wilson Dr
