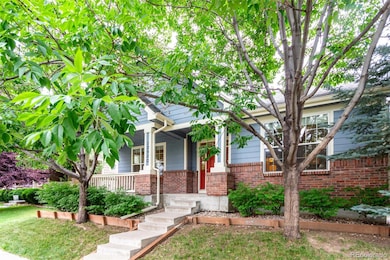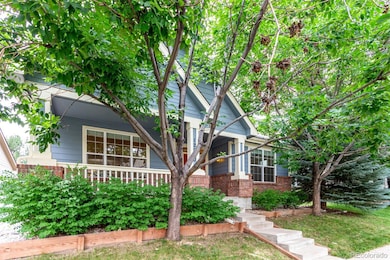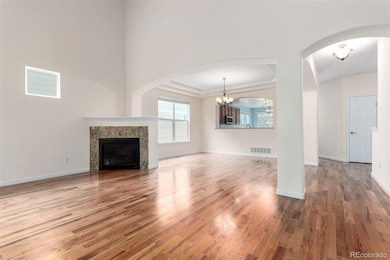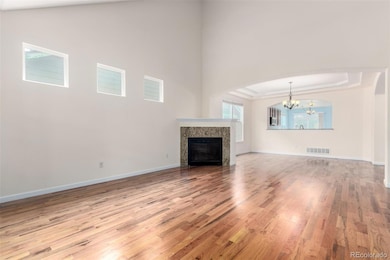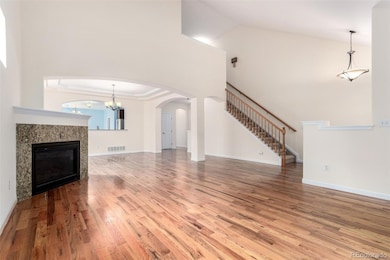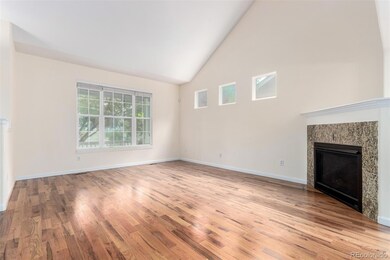
12920 Vallejo Cir Denver, CO 80234
Harmony Park NeighborhoodEstimated payment $4,430/month
Highlights
- Primary Bedroom Suite
- Clubhouse
- Vaulted Ceiling
- Legacy High School Rated A-
- Fireplace in Primary Bedroom
- Traditional Architecture
About This Home
Don't miss out on this fantastic opportunity to call this gorgeous 3-bedroom property your own! From the moment you arrive, you'll be charmed by the warmth of wood floors and the inviting living room, where a cozy fireplace and vaulted ceilings set the tone for comfort and style. Whether you're hosting festive dinners or casual get-togethers, the formal dining area and thoughtfully designed kitchen have you covered. The kitchen is a culinary dream featuring stainless steel appliances, granite countertops, rich wood cabinetry, a center island with a breakfast bar, and a convenient serving window to the dining area that makes entertaining a breeze. When it's time to unwind, retreat to the spacious primary bedroom, your personal sanctuary. It boasts a lovely corner 3-sided fireplace, perfect for relaxing evenings, and an ensuite bathroom with granite counters, double sinks, a soaking tub next to the fireplace, a walk-in closet, and stylish tile flooring. Need more space? The unfinished basement is brimming with potential. Imagine a home theater, game room, cozy family hangout, or whatever fits your lifestyle. Outside, the backyard invites you to relax or host with ease thanks to a cozy patio and an attached rear two-car garage including an electric vehicle charging station, and the recently installed solar system helps reduce energy costs with no expense to you. Relax on the welcoming covered front porch or explore nearby amenities nestled in a community that offers a refreshing pool, and is conveniently located by the community pool, volleyball courts, clubhouse, parks, including a dog park, dining, shopping, and more, all within walking distance. Come experience it for yourself!
Listing Agent
LoKation Real Estate Brokerage Email: Marlenesellshouses@gmail.com,719-205-5865 License #40030001 Listed on: 07/16/2025

Home Details
Home Type
- Single Family
Est. Annual Taxes
- $4,201
Year Built
- Built in 2007
Lot Details
- 5,097 Sq Ft Lot
- North Facing Home
- Property is Fully Fenced
- Level Lot
- Private Yard
- Grass Covered Lot
HOA Fees
- $120 Monthly HOA Fees
Parking
- 2 Car Attached Garage
- Electric Vehicle Home Charger
Home Design
- Traditional Architecture
- Brick Exterior Construction
- Frame Construction
- Composition Roof
- Wood Siding
Interior Spaces
- 2-Story Property
- Built-In Features
- Vaulted Ceiling
- Ceiling Fan
- Double Pane Windows
- Window Treatments
- Living Room with Fireplace
- 2 Fireplaces
- Dining Room
- Loft
Kitchen
- Eat-In Kitchen
- Self-Cleaning Oven
- Microwave
- Dishwasher
- Kitchen Island
- Granite Countertops
- Disposal
Flooring
- Wood
- Carpet
- Tile
Bedrooms and Bathrooms
- Fireplace in Primary Bedroom
- Primary Bedroom Suite
- Walk-In Closet
- 3 Full Bathrooms
Laundry
- Laundry Room
- Dryer
- Washer
Unfinished Basement
- Sump Pump
- Stubbed For A Bathroom
- Crawl Space
- Basement Window Egress
Home Security
- Carbon Monoxide Detectors
- Fire and Smoke Detector
Outdoor Features
- Covered patio or porch
- Rain Gutters
Schools
- Arapahoe Ridge Elementary School
- Silver Hills Middle School
- Legacy High School
Utilities
- Forced Air Heating and Cooling System
- 220 Volts
- 110 Volts
- Natural Gas Connected
- Gas Water Heater
- High Speed Internet
- Phone Available
- Cable TV Available
Listing and Financial Details
- Assessor Parcel Number R0139367
Community Details
Overview
- Association fees include ground maintenance, snow removal, trash
- Village At Harmony Park Association, Phone Number (303) 457-1444
- The Village At Harmony Park Subdivision
Amenities
- Clubhouse
Recreation
- Community Playground
- Community Pool
Map
Home Values in the Area
Average Home Value in this Area
Tax History
| Year | Tax Paid | Tax Assessment Tax Assessment Total Assessment is a certain percentage of the fair market value that is determined by local assessors to be the total taxable value of land and additions on the property. | Land | Improvement |
|---|---|---|---|---|
| 2024 | $4,201 | $44,440 | $9,380 | $35,060 |
| 2023 | $4,154 | $50,460 | $8,790 | $41,670 |
| 2022 | $3,767 | $37,680 | $8,690 | $28,990 |
| 2021 | $3,892 | $37,680 | $8,690 | $28,990 |
| 2020 | $3,821 | $37,710 | $8,940 | $28,770 |
| 2019 | $3,829 | $37,710 | $8,940 | $28,770 |
| 2018 | $3,268 | $31,170 | $6,550 | $24,620 |
| 2017 | $2,942 | $31,170 | $6,550 | $24,620 |
| 2016 | $2,961 | $30,450 | $5,810 | $24,640 |
| 2015 | $2,957 | $30,450 | $5,810 | $24,640 |
| 2014 | -- | $25,510 | $5,090 | $20,420 |
Property History
| Date | Event | Price | Change | Sq Ft Price |
|---|---|---|---|---|
| 07/16/2025 07/16/25 | For Sale | $715,000 | +49.3% | $296 / Sq Ft |
| 01/28/2019 01/28/19 | Off Market | $479,000 | -- | -- |
| 08/23/2018 08/23/18 | Sold | $479,000 | -3.2% | $198 / Sq Ft |
| 07/24/2018 07/24/18 | Pending | -- | -- | -- |
| 07/06/2018 07/06/18 | For Sale | $495,000 | -- | $205 / Sq Ft |
Purchase History
| Date | Type | Sale Price | Title Company |
|---|---|---|---|
| Warranty Deed | $479,000 | First Integrity Title | |
| Special Warranty Deed | $306,900 | Land Title Guarantee Company |
Mortgage History
| Date | Status | Loan Amount | Loan Type |
|---|---|---|---|
| Open | $323,500 | New Conventional | |
| Closed | $329,000 | New Conventional | |
| Previous Owner | $100,000 | Credit Line Revolving | |
| Previous Owner | $50,000 | Credit Line Revolving | |
| Previous Owner | $31,900 | Credit Line Revolving | |
| Previous Owner | $285,945 | FHA | |
| Previous Owner | $301,340 | FHA |
Similar Homes in Denver, CO
Source: REcolorado®
MLS Number: 5949572
APN: 1573-28-3-01-013
- 12951 Vallejo Cir
- 12955 Vallejo Cir
- 13025 Umatilla Ct
- 13053 Umatilla Ct
- 1872 W 130th Dr
- 2885 E Midway Blvd Unit 1365
- 2885 E Midway Blvd Unit 117
- 2885 E Midway Blvd Unit 819
- 2885 E Midway Blvd Unit 310
- 2885 E Midway Blvd Unit 1438
- 2885 E Midway Blvd Unit 168
- 2885 E Midway Blvd Unit 749
- 2885 E Midway Blvd Unit 622
- 2885 E Midway Blvd Unit 1142
- 2885 E Midway Blvd Unit 1542
- 2885 E Midway Blvd Unit 501
- 2885 E Midway Blvd Unit 1368
- 2885 E Midway Blvd Unit 115
- 13138 Umatilla St
- 13191 Umatilla St
- 12621 Zuni St
- 12590 Bryant St
- 2550 W 133rd Cir
- 12552 Dale Ct
- 3200 S Princess Cir
- 3280 Queen Ct
- 3081 W 134th Ave
- 2689 W 126th Dr
- 1181 W 132nd Place
- 2311 Park Center Dr
- 12631 Irving Ct
- 12875 King St
- 412 W 128th Place
- 11949 Wyandot Cir
- 1291 W 120th Ave
- 581 W 123rd Ave
- 3754 Shadow Canyon Trail
- 400 W 123rd Ave
- 13102 Grant Cir N Unit C
- 11705 Decatur St

