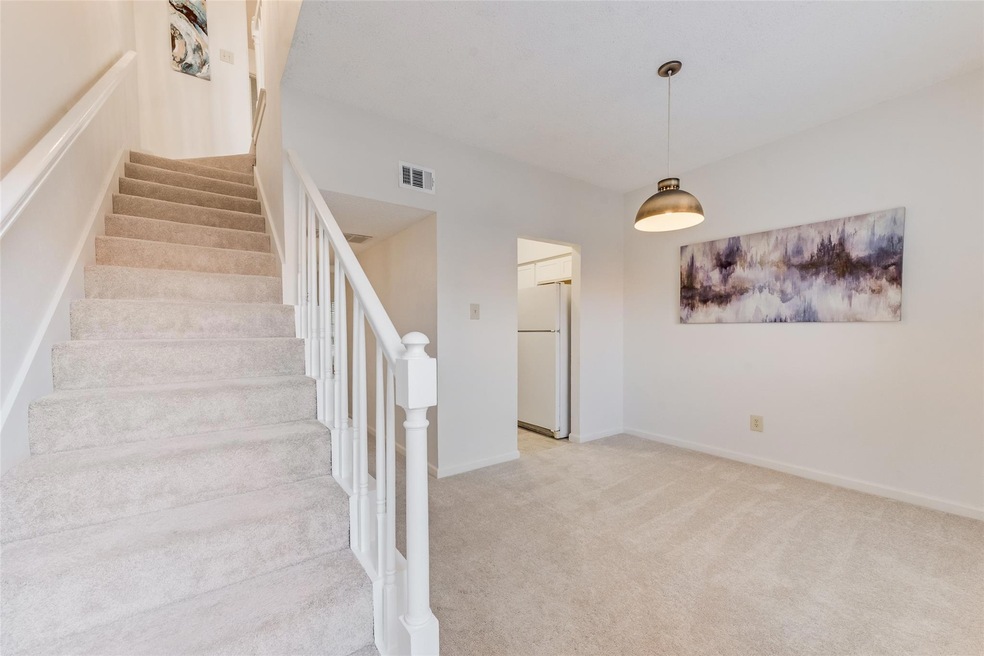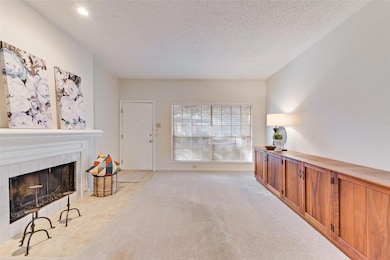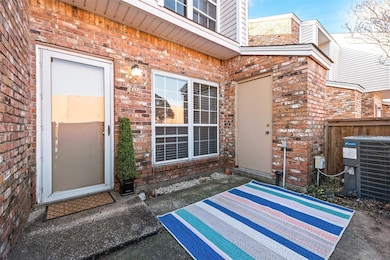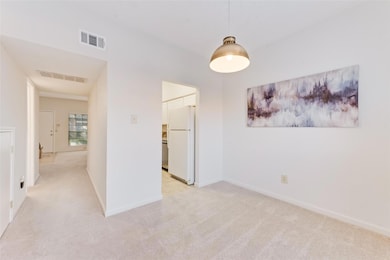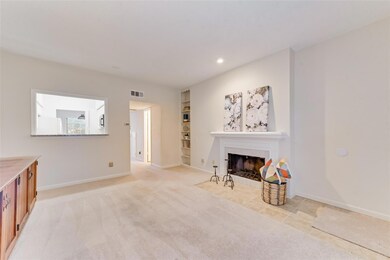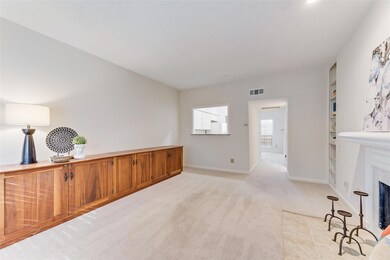
12921 Abrams Rd Unit 408 Dallas, TX 75243
Chimney Hill NeighborhoodHighlights
- Granite Countertops
- Community Pool
- Walk-In Closet
- Lake Highlands High School Rated A-
- Covered patio or porch
- Ceramic Tile Flooring
About This Home
As of April 2025LOW MAINTENANCE spacious 2 -bedroom, 3-bathroom corner condo. Located in Richardson ISD with easy access to 75 & 635. Kitchen has been remodeled with granite countertops, tile backsplash, LED lights & soft close drawers. Downstairs boast your living, dining, kitchen and guest bath all overlooking the back fenced patio or pool and courtyard area. Upstairs primary bedroom offers an en-suite bath and 2 primary closets, along with another bedroom and full bath. HOA includes one covered parking, water and trash pick-up. HOA fee includes $115 assessment fee. Fridge, Washer & Dryer will convey to new buyer.
Last Agent to Sell the Property
Coldwell Banker Realty Frisco Brokerage Phone: 972-712-8500 License #0536234 Listed on: 02/05/2025

Co-Listed By
Coldwell Banker Realty Frisco Brokerage Phone: 972-712-8500 License #0716540
Property Details
Home Type
- Condominium
Est. Annual Taxes
- $4,551
Year Built
- Built in 1980
Lot Details
- Wood Fence
- Back Yard
HOA Fees
- $524 Monthly HOA Fees
Home Design
- Brick Exterior Construction
- Slab Foundation
- Composition Roof
Interior Spaces
- 1,188 Sq Ft Home
- 2-Story Property
- Ceiling Fan
- Wood Burning Fireplace
- Window Treatments
- Living Room with Fireplace
Kitchen
- Electric Range
- Microwave
- Dishwasher
- Granite Countertops
- Disposal
Flooring
- Carpet
- Laminate
- Ceramic Tile
- Vinyl Plank
Bedrooms and Bathrooms
- 2 Bedrooms
- Walk-In Closet
Laundry
- Laundry in Hall
- Washer and Electric Dryer Hookup
Parking
- 1 Carport Space
- Common or Shared Parking
- Assigned Parking
Outdoor Features
- Covered patio or porch
Schools
- Stults Road Elementary School
- Lake Highlands School
Utilities
- Forced Air Zoned Heating and Cooling System
- Heat Pump System
- Cable TV Available
Listing and Financial Details
- Assessor Parcel Number 00000820311780000
- Tax Block P8416
Community Details
Overview
- Association fees include all facilities, management, insurance, ground maintenance, trash, water
- Goodwin Association
- Richland Park Apt Westchase Condo Subdivision
Recreation
- Community Pool
Ownership History
Purchase Details
Home Financials for this Owner
Home Financials are based on the most recent Mortgage that was taken out on this home.Purchase Details
Home Financials for this Owner
Home Financials are based on the most recent Mortgage that was taken out on this home.Purchase Details
Purchase Details
Similar Homes in Dallas, TX
Home Values in the Area
Average Home Value in this Area
Purchase History
| Date | Type | Sale Price | Title Company |
|---|---|---|---|
| Deed | -- | Capital Title | |
| Warranty Deed | -- | Capital Title | |
| Interfamily Deed Transfer | -- | None Available | |
| Interfamily Deed Transfer | -- | -- |
Mortgage History
| Date | Status | Loan Amount | Loan Type |
|---|---|---|---|
| Open | $148,000 | New Conventional |
Property History
| Date | Event | Price | Change | Sq Ft Price |
|---|---|---|---|---|
| 04/29/2025 04/29/25 | Sold | -- | -- | -- |
| 03/14/2025 03/14/25 | Pending | -- | -- | -- |
| 03/05/2025 03/05/25 | Price Changed | $185,000 | -5.1% | $156 / Sq Ft |
| 02/06/2025 02/06/25 | For Sale | $195,000 | -- | $164 / Sq Ft |
Tax History Compared to Growth
Tax History
| Year | Tax Paid | Tax Assessment Tax Assessment Total Assessment is a certain percentage of the fair market value that is determined by local assessors to be the total taxable value of land and additions on the property. | Land | Improvement |
|---|---|---|---|---|
| 2024 | $201 | $194,250 | $23,490 | $170,760 |
| 2023 | $201 | $194,250 | $23,490 | $170,760 |
| 2022 | $3,593 | $136,620 | $23,490 | $113,130 |
| 2021 | $3,799 | $136,620 | $23,490 | $113,130 |
| 2020 | $2,805 | $99,430 | $23,490 | $75,940 |
| 2019 | $1,197 | $136,620 | $0 | $0 |
| 2018 | $3,560 | $125,930 | $14,100 | $111,830 |
| 2017 | $2,687 | $95,040 | $14,100 | $80,940 |
| 2016 | $2,183 | $77,220 | $7,050 | $70,170 |
| 2015 | $186 | $77,220 | $7,050 | $70,170 |
| 2014 | $186 | $72,470 | $4,700 | $67,770 |
Agents Affiliated with this Home
-
Karrie Johnston

Seller's Agent in 2025
Karrie Johnston
Coldwell Banker Realty Frisco
(817) 996-0104
1 in this area
100 Total Sales
-
Tony Muscat
T
Seller Co-Listing Agent in 2025
Tony Muscat
Coldwell Banker Realty Frisco
(214) 926-6755
1 in this area
26 Total Sales
-
Jacque Swanner

Buyer's Agent in 2025
Jacque Swanner
INC Realty LLC
(214) 770-3608
1 in this area
48 Total Sales
Map
Source: North Texas Real Estate Information Systems (NTREIS)
MLS Number: 20836939
APN: 00000820311780000
- 12921 Abrams Rd Unit 505
- 12921 Abrams Rd Unit 407
- 12921 Abrams Rd Unit 502
- 9848 Smokefeather Ln
- 9830 Bent Branch Ln
- 9826 Bent Branch Ln
- 9807 Bent Branch Ln
- 9818 Amberton Pkwy
- 9805 Smokefeather Ln
- 9212 Flickering Shadow Dr
- 9206 Flickering Shadow Dr
- 9231 Chimney Corner Ln
- 9227 Chimney Corner Ln
- 9434 Chimney Corner Ln
- 12715 Burninglog Ln
- 12810 Burninglog Ln
- 12605 Burninglog Ln
- 12931 Burninglog Ln
- 12526 Burninglog Ln
- 12522 Burninglog Ln
