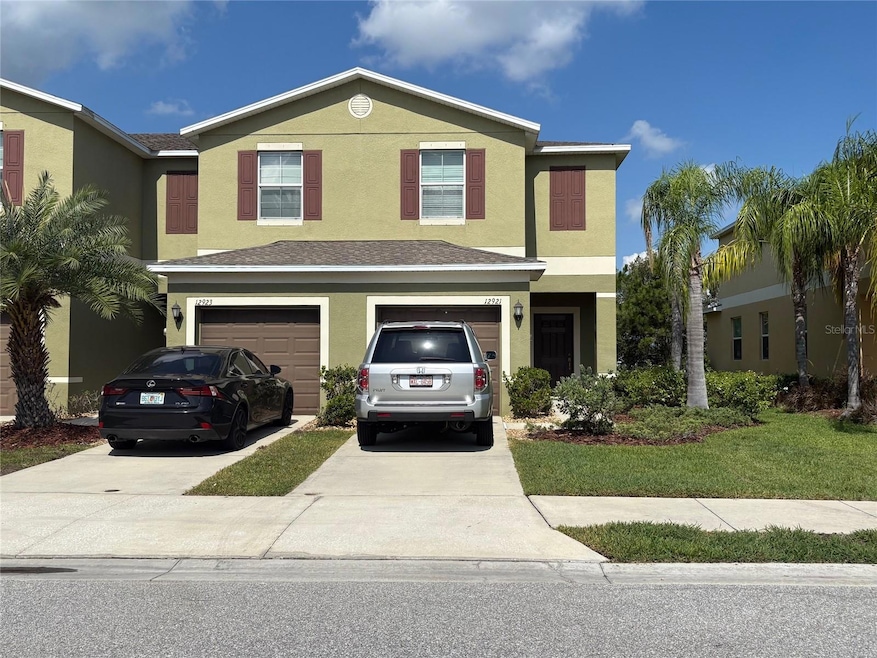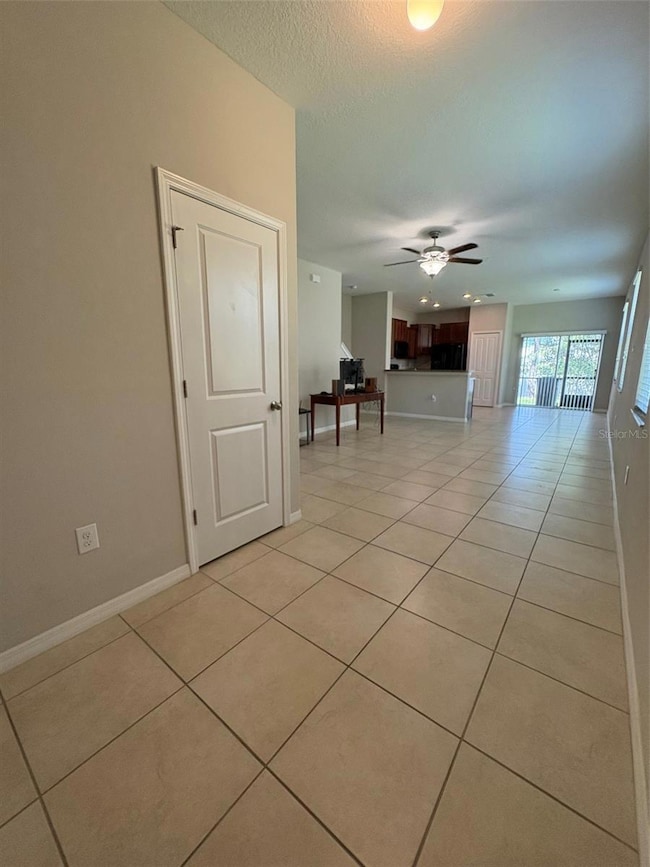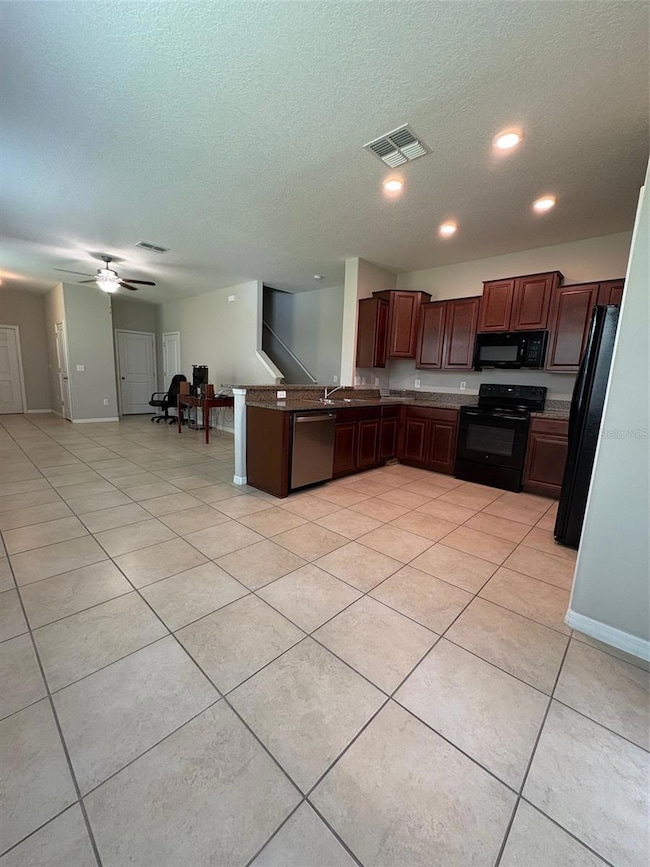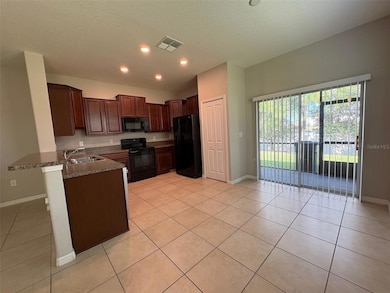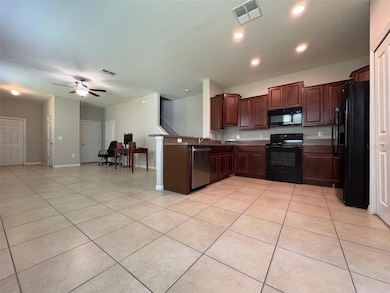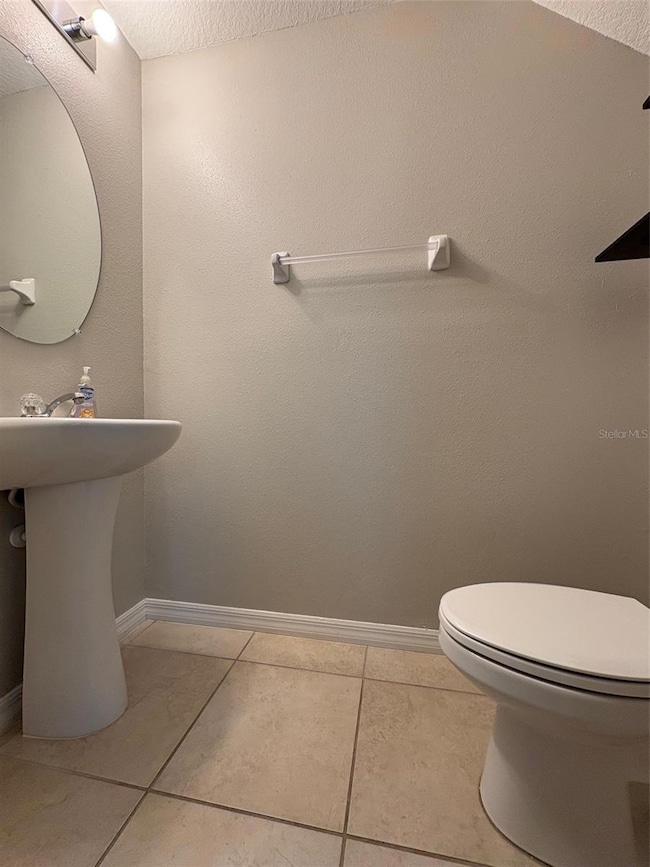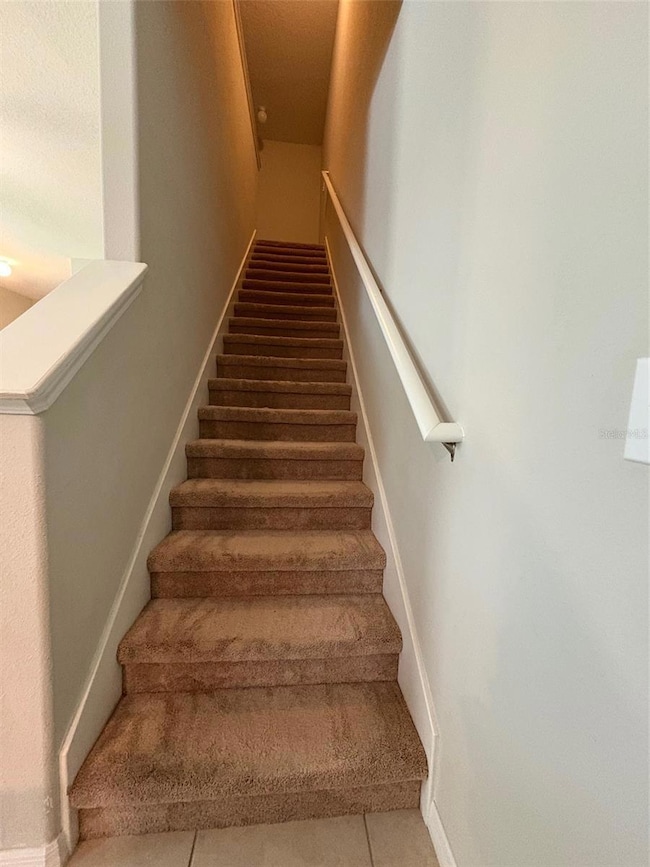12921 Dream Catcher Way Riverview, FL 33579
Highlights
- Open Floorplan
- 2 Car Attached Garage
- Walk-In Closet
- Family Room Off Kitchen
- Built-In Features
- Laundry Room
About This Home
This meticulously maintained townhouse is now available for lease. This property offers a desirable location within a walkable community, providing convenient access to shops, popular restaurants, Publix, Sprouts Farmers Market and more—a mere six-minute walk via sidewalks to the vibrant US 301 corridor. The two-bedroom, two-bathroom unit features a split floor plan. Upstairs offers space for a desk for those that work from home and a convenient laundry closet. An open-concept living room flows into an optional LR/DR combo or simply utilize your breakfast nook with a view for easy everyday dining. A 1st floor half-bath is also convenient for your guests. The spacious kitchen has plenty of cabinet and counter space and is perfect for meal preparation. Or you can option to enjoy the backyard lanai & grill after a long day at work. This well-maintained townhouse includes an attached one-car garage and is situated in the highly sought-after Summerfield community. Schedule a viewing today; this property will lease quickly.
Last Listed By
KYLIN REALTY LLC Brokerage Phone: 407-271-8262 License #3333464 Listed on: 05/27/2025
Townhouse Details
Home Type
- Townhome
Est. Annual Taxes
- $3,929
Year Built
- Built in 2017
Lot Details
- 3,070 Sq Ft Lot
Parking
- 2 Car Attached Garage
Interior Spaces
- 1,548 Sq Ft Home
- 2-Story Property
- Open Floorplan
- Built-In Features
- Ceiling Fan
- Family Room Off Kitchen
Kitchen
- Range
- Microwave
- Dishwasher
- Disposal
Bedrooms and Bathrooms
- 2 Bedrooms
- Walk-In Closet
Laundry
- Laundry Room
- Dryer
- Washer
Utilities
- Central Heating and Cooling System
- Electric Water Heater
Listing and Financial Details
- Residential Lease
- Property Available on 6/1/25
- The owner pays for trash collection, water
- $75 Application Fee
- Assessor Parcel Number U-08-31-20-A3Z-000000-00024.0
Community Details
Overview
- Property has a Home Owners Association
- Samantha Castillo Salgado Association, Phone Number (813) 662-9363
- Summerfield Crossings Village Subdivision
Pet Policy
- Dogs and Cats Allowed
Map
Source: Stellar MLS
MLS Number: O6312911
APN: U-08-31-20-A3Z-000000-00024.0
- 12913 Dream Catcher Way
- 12952 Utopia Gardens Way
- 12973 Dream Catcher Way
- 10737 Keys Gate Dr
- 10759 Keys Gate Dr
- 10811 Brickside Ct
- 10814 Brickside Ct
- 10805 Keys Gate Dr
- 10807 Keys Gate Dr
- 10817 Keys Gate Dr
- 10906 Keys Gate Dr
- 10917 Brickside Ct
- 10928 Brickside Ct
- 10936 Keys Gate Dr
- 10944 Keys Gate Dr
- 12950 Fennway Ridge Dr
- 10957 Keys Gate Dr
- 10959 Keys Gate Dr
- 12954 Fennway Ridge Dr
- 12937 Trade Port Place
