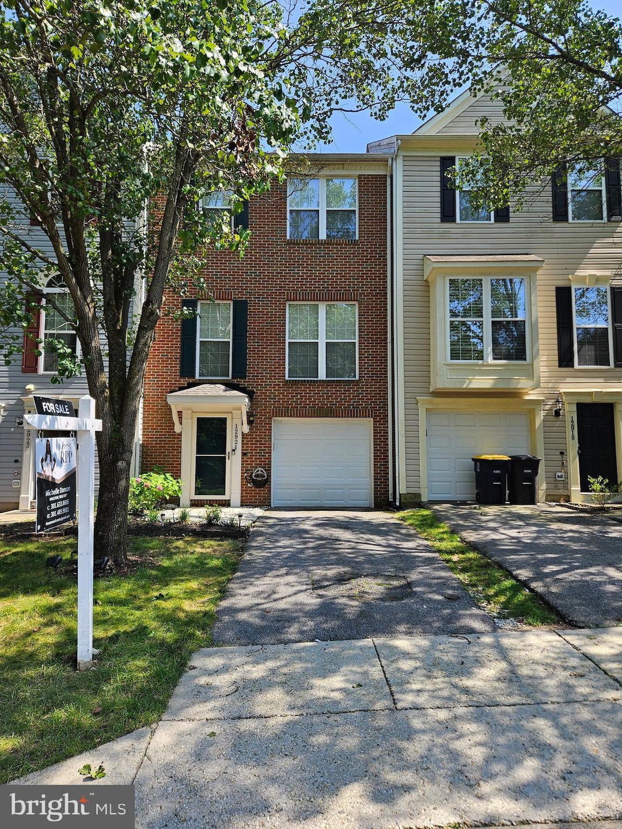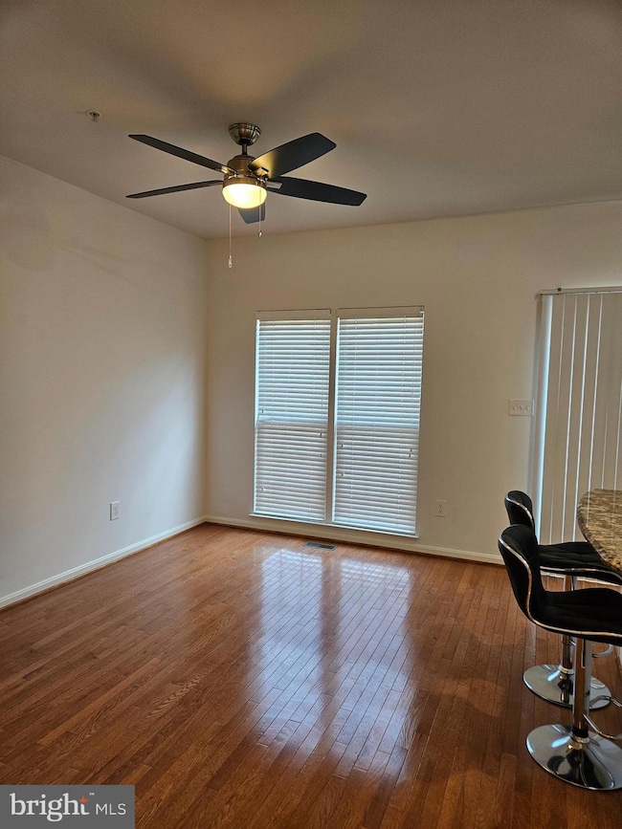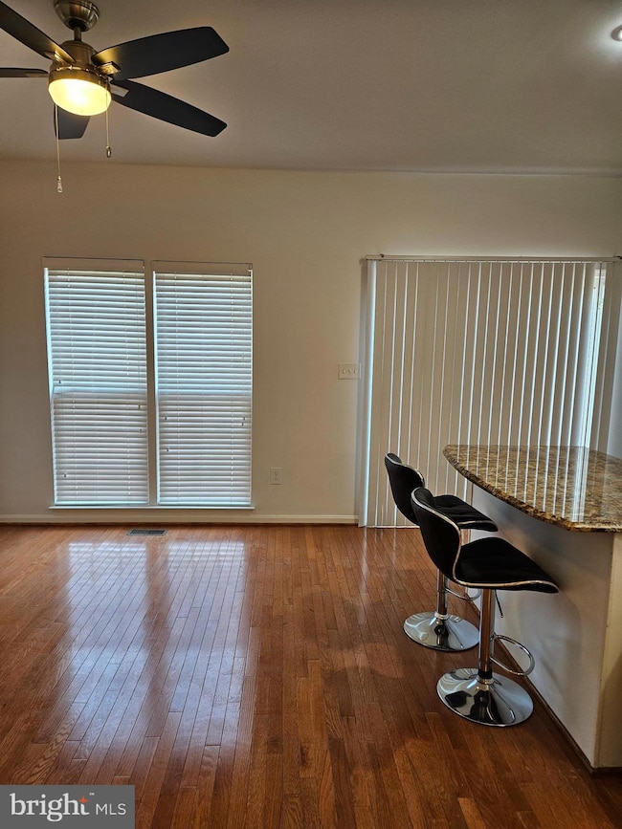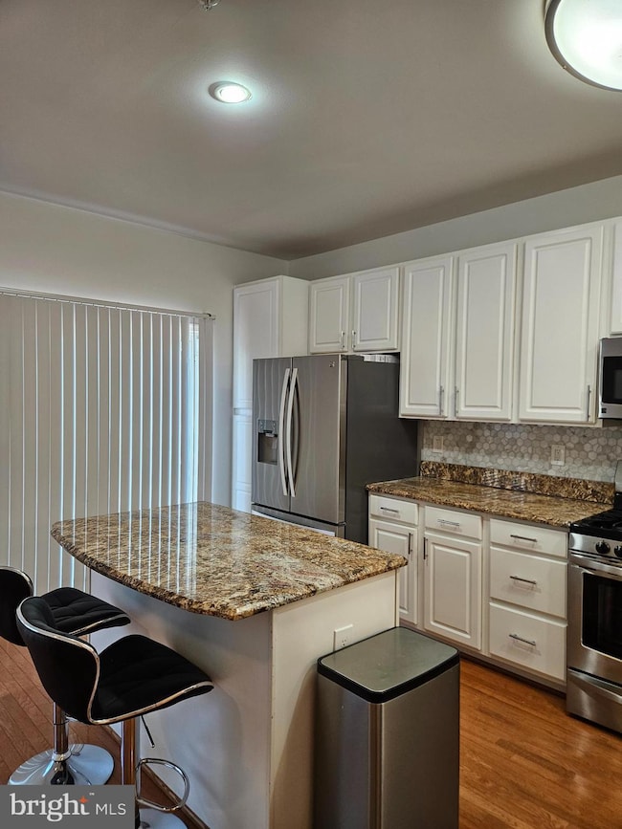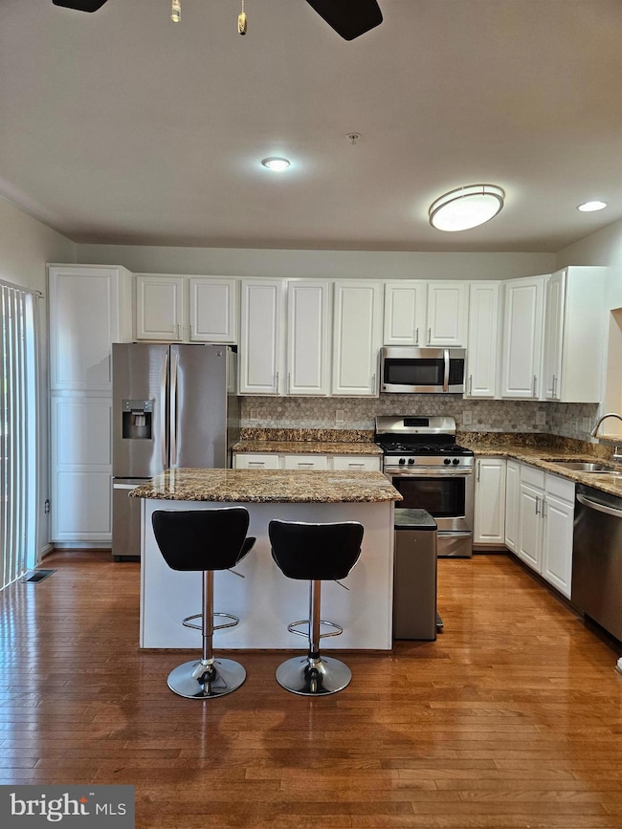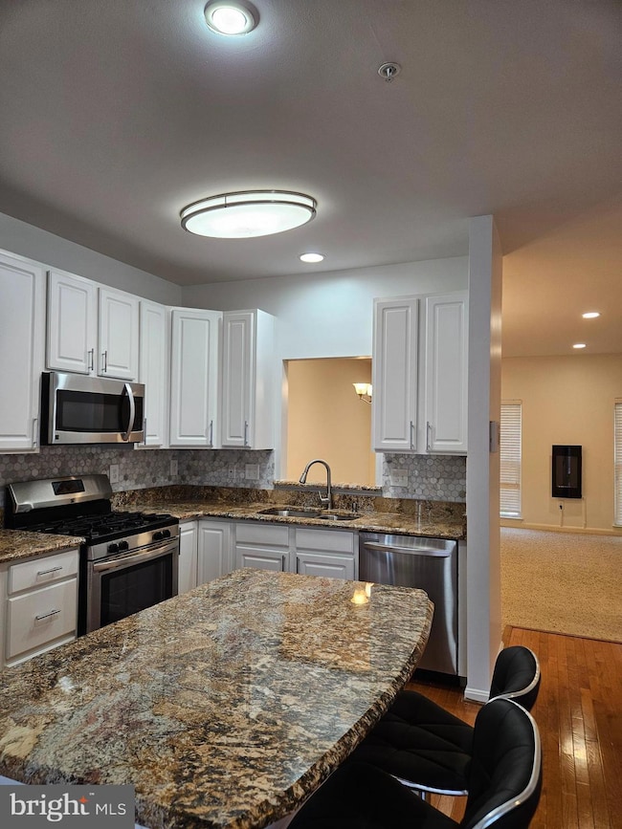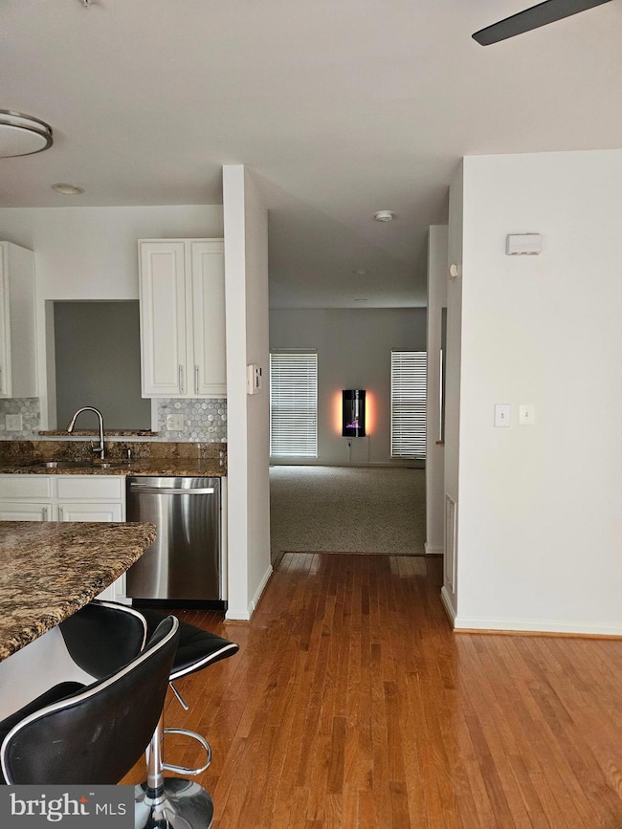
12921 Marlton Center Dr Upper Marlboro, MD 20772
Estimated payment $2,800/month
Highlights
- Open Floorplan
- Deck
- Attic
- Colonial Architecture
- Wood Flooring
- Upgraded Countertops
About This Home
BACK ON THIS MARKET! BUYER'S LOAN DENIED! Beautiful garage townhouse is now available to make it your new home in sought after Marlton community!! New roof. Freshly painted throughout. No lawncare required. HOA covers it. Features separate breakfast and dining areas. Stainless steel kitchen appliances. Recessed lighting. Separate tub and shower in master bathroom. Walk-in master closet. Hardwood flooring. Laminate flooring. Wall to wall carpet. Wet bar. Large deck. Easy access to shopping in Annapolis, Bowie, and Waldorf. Beltway access in just minutes. Seller would prefer Prime Title Group. Titlework is complete!
Townhouse Details
Home Type
- Townhome
Est. Annual Taxes
- $4,905
Year Built
- Built in 2000
Lot Details
- 1,960 Sq Ft Lot
- Sprinkler System
- Property is in very good condition
HOA Fees
- $107 Monthly HOA Fees
Parking
- 1 Car Direct Access Garage
- 1 Driveway Space
- Garage Door Opener
Home Design
- Colonial Architecture
- Brick Exterior Construction
- Architectural Shingle Roof
- Vinyl Siding
- Concrete Perimeter Foundation
Interior Spaces
- Property has 3 Levels
- Open Floorplan
- Wet Bar
- Ceiling Fan
- Recessed Lighting
- Electric Fireplace
- Dining Area
- Finished Basement
- Sump Pump
- Attic
Kitchen
- Breakfast Area or Nook
- Eat-In Kitchen
- Stove
- Built-In Microwave
- Ice Maker
- Dishwasher
- Stainless Steel Appliances
- Kitchen Island
- Upgraded Countertops
- Disposal
Flooring
- Wood
- Carpet
Bedrooms and Bathrooms
- 3 Bedrooms
- En-Suite Bathroom
- Walk-In Closet
- Soaking Tub
- Bathtub with Shower
- Walk-in Shower
Laundry
- Laundry on lower level
- Electric Dryer
- Washer
Home Security
Outdoor Features
- Deck
Utilities
- Central Heating and Cooling System
- Vented Exhaust Fan
- Natural Gas Water Heater
Listing and Financial Details
- Tax Lot 90
- Assessor Parcel Number 17153085016
Community Details
Overview
- Association fees include common area maintenance, fiber optics available, insurance, lawn care front, lawn care rear, lawn care side, lawn maintenance, management, reserve funds, road maintenance, snow removal, taxes
- Meinc Management HOA
- Marlton Town Center Subdivision
- Property Manager
Amenities
- Picnic Area
- Common Area
Recreation
- Tennis Courts
- Community Playground
Pet Policy
- Pets Allowed
Security
- Carbon Monoxide Detectors
- Fire and Smoke Detector
Map
Home Values in the Area
Average Home Value in this Area
Tax History
| Year | Tax Paid | Tax Assessment Tax Assessment Total Assessment is a certain percentage of the fair market value that is determined by local assessors to be the total taxable value of land and additions on the property. | Land | Improvement |
|---|---|---|---|---|
| 2024 | $4,845 | $330,100 | $0 | $0 |
| 2023 | $4,615 | $301,100 | $0 | $0 |
| 2022 | $4,350 | $272,100 | $75,000 | $197,100 |
| 2021 | $4,178 | $262,567 | $0 | $0 |
| 2020 | $4,107 | $253,033 | $0 | $0 |
| 2019 | $4,012 | $243,500 | $100,000 | $143,500 |
| 2018 | $4,012 | $243,500 | $100,000 | $143,500 |
| 2017 | $33 | $243,500 | $0 | $0 |
| 2016 | -- | $245,600 | $0 | $0 |
| 2015 | $3,572 | $240,367 | $0 | $0 |
| 2014 | $3,572 | $235,133 | $0 | $0 |
Property History
| Date | Event | Price | Change | Sq Ft Price |
|---|---|---|---|---|
| 09/02/2025 09/02/25 | For Sale | $420,000 | 0.0% | $309 / Sq Ft |
| 07/23/2025 07/23/25 | Price Changed | $420,000 | +1.2% | $309 / Sq Ft |
| 07/22/2025 07/22/25 | Pending | -- | -- | -- |
| 06/28/2025 06/28/25 | For Sale | $415,000 | +49.3% | $305 / Sq Ft |
| 01/03/2018 01/03/18 | Sold | $278,000 | +1.3% | $204 / Sq Ft |
| 12/06/2017 12/06/17 | Pending | -- | -- | -- |
| 12/03/2017 12/03/17 | Price Changed | $274,499 | 0.0% | $202 / Sq Ft |
| 12/03/2017 12/03/17 | For Sale | $274,499 | -2.0% | $202 / Sq Ft |
| 11/30/2017 11/30/17 | Pending | -- | -- | -- |
| 11/20/2017 11/20/17 | Price Changed | $279,990 | -1.8% | $206 / Sq Ft |
| 11/13/2017 11/13/17 | Price Changed | $284,990 | -0.9% | $210 / Sq Ft |
| 11/08/2017 11/08/17 | Price Changed | $287,499 | -0.8% | $211 / Sq Ft |
| 10/26/2017 10/26/17 | Price Changed | $289,900 | -1.7% | $213 / Sq Ft |
| 10/12/2017 10/12/17 | For Sale | $294,900 | +39.4% | $217 / Sq Ft |
| 07/28/2017 07/28/17 | Sold | $211,575 | 0.0% | $156 / Sq Ft |
| 06/23/2017 06/23/17 | Pending | -- | -- | -- |
| 06/20/2017 06/20/17 | Off Market | $211,575 | -- | -- |
| 06/05/2017 06/05/17 | For Sale | $220,000 | -- | $162 / Sq Ft |
Purchase History
| Date | Type | Sale Price | Title Company |
|---|---|---|---|
| Deed | $278,000 | Titlemax Llc | |
| Special Warranty Deed | $211,575 | None Available | |
| Warranty Deed | $266,860 | Title365 | |
| Deed | $325,500 | -- | |
| Deed | $325,500 | -- | |
| Deed | $154,110 | -- |
Mortgage History
| Date | Status | Loan Amount | Loan Type |
|---|---|---|---|
| Open | $260,000 | New Conventional | |
| Closed | $264,100 | New Conventional | |
| Previous Owner | $65,100 | Stand Alone Second | |
| Previous Owner | $260,400 | Adjustable Rate Mortgage/ARM | |
| Previous Owner | $260,400 | Adjustable Rate Mortgage/ARM |
Similar Homes in Upper Marlboro, MD
Source: Bright MLS
MLS Number: MDPG2154132
APN: 15-3085016
- 8603 Sweet Rose Ct
- 12801 Ricker Rd
- 12458 Old Colony Dr
- 12606 Marlton Center Dr
- 12719 Town Center Way
- 12819 Carousel Ct
- 12736 Wedgedale Ct
- 12810 Carousel Ct
- 8901 Grandhaven Ave
- 12919 Trumbull Dr
- 9001 Cheval Ln
- 12528 Woodstock Dr E
- 8500 Biscayne Ct
- 8636 Binghampton Place
- 0 Trumps Hill Rd Unit MDPG2145194
- 0 Trumps Hill Rd Unit MDPG2125080
- 8610 Monmouth Dr
- 8801 Monmouth Dr
- 9208 Carendon Ct
- 8704 Baskerville Place
- 8911 Heathermore Blvd
- 8505 Paragon Ct
- 8417 Old Colony Dr S
- 9123 Old Burton Cir
- 9701 Grandhaven Ave
- 8401 Hollow Tree Ln
- 12308 Putters Ct
- 10400 Twin Knoll Way
- 9590 Crain Hwy
- 11004 Tyrone Dr
- 7304 Checkerberry Way
- 10748 Hollaway Dr
- 9742 Wyman Way
- 9922 Williamsburg Dr
- 10106 Garden Valley Ct
- 10713 Wembrough Place
- 12809 Coventry Manor Way
- 10514 Norbourne Farm Rd
- 14417 Hampshire Hall Ct
- 4905 Colonel Addison Place
