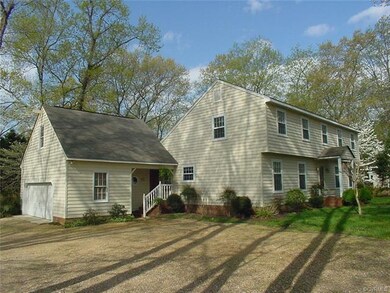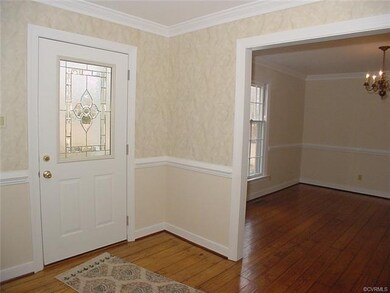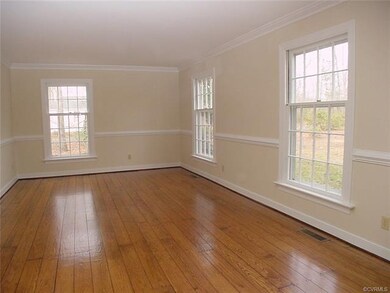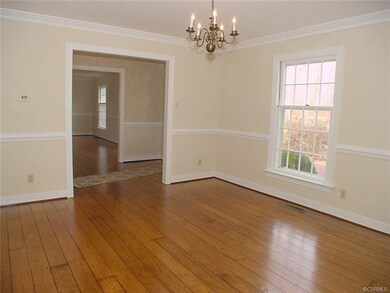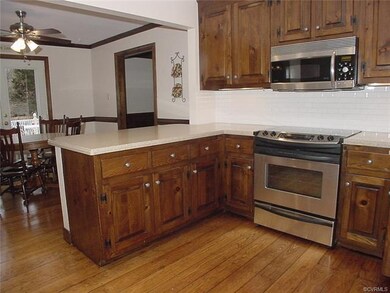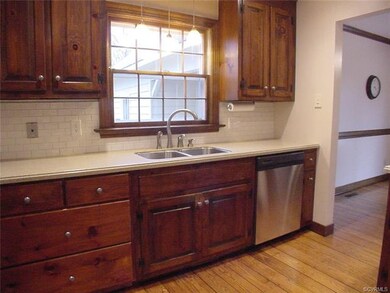
12921 Robious Rd Midlothian, VA 23113
Salisbury NeighborhoodHighlights
- Fruit Trees
- Deck
- Cathedral Ceiling
- James River High School Rated A-
- Wood Burning Stove
- Wood Flooring
About This Home
As of October 2020Don't miss this beautifully updated 3110 sqft move in condition home. Located on a level ACRE lot w loads of parking & a fenced back yard w a large deck, party pavilion, garden area, fruit trees and tool house. No HOA so bring your boat, RV, truck, etc. The home has spacious
rooms w refinished wood floors, nice mill work & fresh paint! The kitchen has Corian tops w under mounted sinks, SS appliances, breakfast bar, & eat-in area w glass doors to the deck.Foyer, livingroom & dining room across the front, Vaulted ceiling family room w brick woodburning FP & 1st floor bedroom perfect for inlaw suite w full bath & walk-in closet across the back. A large tool shed is attached to the side of this 1st floor bedroom and has potential to be finished and added to this suite w a separate entrance. Upstairs, the Master suite w jetted tub & walk-in closet, 3 more bedrooms & walk-in attic space.The 2 car side loading garage is insulated & has an 18'door, 2 pedestrian doors, workshop space & recreation room above. High efficency gas furnace & CA(2016) downstairs & heat pump up. Budget plans - electric $171 & gas $70/mo. 6 c-fans! Convenient location, great schools-lots of house for your money!
Last Agent to Sell the Property
RE/MAX Commonwealth License #0225127204 Listed on: 02/16/2018

Home Details
Home Type
- Single Family
Est. Annual Taxes
- $3,378
Year Built
- Built in 1977
Lot Details
- 1.03 Acre Lot
- Lot Dimensions are 165x263x158x282
- Wood Fence
- Back Yard Fenced
- Level Lot
- Fruit Trees
- Zoning described as R40
Parking
- 2 Car Attached Garage
- Oversized Parking
- Workshop in Garage
- Rear-Facing Garage
- Garage Door Opener
- Circular Driveway
Home Design
- Frame Construction
- Shingle Roof
- Composition Roof
- Cedar
Interior Spaces
- 3,110 Sq Ft Home
- 1-Story Property
- Cathedral Ceiling
- Ceiling Fan
- Recessed Lighting
- Wood Burning Stove
- Wood Burning Fireplace
- Self Contained Fireplace Unit Or Insert
- Fireplace Features Masonry
- Separate Formal Living Room
- Workshop
- Crawl Space
Kitchen
- Self-Cleaning Oven
- Induction Cooktop
- Microwave
- Dishwasher
- Solid Surface Countertops
- Disposal
Flooring
- Wood
- Carpet
- Ceramic Tile
- Vinyl
Bedrooms and Bathrooms
- 5 Bedrooms
- En-Suite Primary Bedroom
- Walk-In Closet
- Hydromassage or Jetted Bathtub
Home Security
- Storm Windows
- Storm Doors
- Fire and Smoke Detector
Outdoor Features
- Deck
- Patio
- Exterior Lighting
- Gazebo
- Shed
Schools
- Robious Elementary And Middle School
- James River High School
Utilities
- Forced Air Zoned Cooling and Heating System
- Heating System Uses Natural Gas
- Heat Pump System
- Water Heater
- Cable TV Available
Community Details
- Powderham Subdivision
Listing and Financial Details
- Tax Lot 2
- Assessor Parcel Number 732-72-08-11-400-000
Ownership History
Purchase Details
Home Financials for this Owner
Home Financials are based on the most recent Mortgage that was taken out on this home.Purchase Details
Home Financials for this Owner
Home Financials are based on the most recent Mortgage that was taken out on this home.Similar Home in the area
Home Values in the Area
Average Home Value in this Area
Purchase History
| Date | Type | Sale Price | Title Company |
|---|---|---|---|
| Warranty Deed | $490,000 | Attorney | |
| Warranty Deed | $345,000 | Attorney |
Mortgage History
| Date | Status | Loan Amount | Loan Type |
|---|---|---|---|
| Open | $290,000 | New Conventional | |
| Previous Owner | $338,751 | FHA | |
| Previous Owner | $79,000 | Credit Line Revolving | |
| Previous Owner | $206,000 | Stand Alone Refi Refinance Of Original Loan | |
| Previous Owner | $227,000 | New Conventional |
Property History
| Date | Event | Price | Change | Sq Ft Price |
|---|---|---|---|---|
| 10/30/2020 10/30/20 | Sold | $490,000 | -1.9% | $158 / Sq Ft |
| 09/27/2020 09/27/20 | Pending | -- | -- | -- |
| 09/20/2020 09/20/20 | For Sale | $499,500 | +44.8% | $161 / Sq Ft |
| 07/13/2018 07/13/18 | Sold | $345,000 | -1.4% | $111 / Sq Ft |
| 05/02/2018 05/02/18 | Pending | -- | -- | -- |
| 02/16/2018 02/16/18 | For Sale | $350,000 | -- | $113 / Sq Ft |
Tax History Compared to Growth
Tax History
| Year | Tax Paid | Tax Assessment Tax Assessment Total Assessment is a certain percentage of the fair market value that is determined by local assessors to be the total taxable value of land and additions on the property. | Land | Improvement |
|---|---|---|---|---|
| 2025 | $5,042 | $563,700 | $108,800 | $454,900 |
| 2024 | $5,042 | $511,500 | $81,800 | $429,700 |
| 2023 | $4,117 | $452,400 | $78,000 | $374,400 |
| 2022 | $3,785 | $411,400 | $75,800 | $335,600 |
| 2021 | $3,499 | $365,700 | $74,300 | $291,400 |
| 2020 | $3,455 | $363,700 | $74,300 | $289,400 |
| 2019 | $3,339 | $351,500 | $73,500 | $278,000 |
| 2018 | $3,302 | $351,500 | $73,500 | $278,000 |
| 2017 | $3,239 | $334,800 | $71,300 | $263,500 |
| 2016 | $3,091 | $322,000 | $71,300 | $250,700 |
| 2015 | $3,091 | $322,000 | $71,300 | $250,700 |
| 2014 | $2,743 | $285,700 | $67,500 | $218,200 |
Agents Affiliated with this Home
-
Dianne Long

Seller's Agent in 2020
Dianne Long
Napier REALTORS ERA
(804) 334-3041
31 in this area
147 Total Sales
-
Tim Young

Buyer's Agent in 2020
Tim Young
Hometown Realty
(804) 730-7195
2 in this area
80 Total Sales
-
Anne Thompson

Seller's Agent in 2018
Anne Thompson
RE/MAX
(804) 314-2880
2 in this area
94 Total Sales
-
Barbara Ellis

Buyer's Agent in 2018
Barbara Ellis
HomeLife Access Realty
(804) 370-7412
27 Total Sales
Map
Source: Central Virginia Regional MLS
MLS Number: 1805400
APN: 732-72-08-11-400-000
- 12931 River Hills Dr
- 12830 Foxstone Rd
- 2711 Salisbury Rd
- 2941 Ellesmere Dr
- 3006 Calcutt Dr
- 13211 Powderham Ln
- 12711 Foxstone Rd
- 13337 Langford Dr
- 2430 Olde Stone Rd
- 3007 Westwell Ct
- 2901 London Park Dr
- 3330 Handley Rd
- 13500 Stonegate Rd
- 3400 Hemmingstone Ct
- 4054 Bircham Loop
- 13531 W Salisbury Rd
- 2502 Linville Ct
- 13412 Ellerton Ct
- 2101 Chartstone Dr
- 4307 Wilcot Dr

