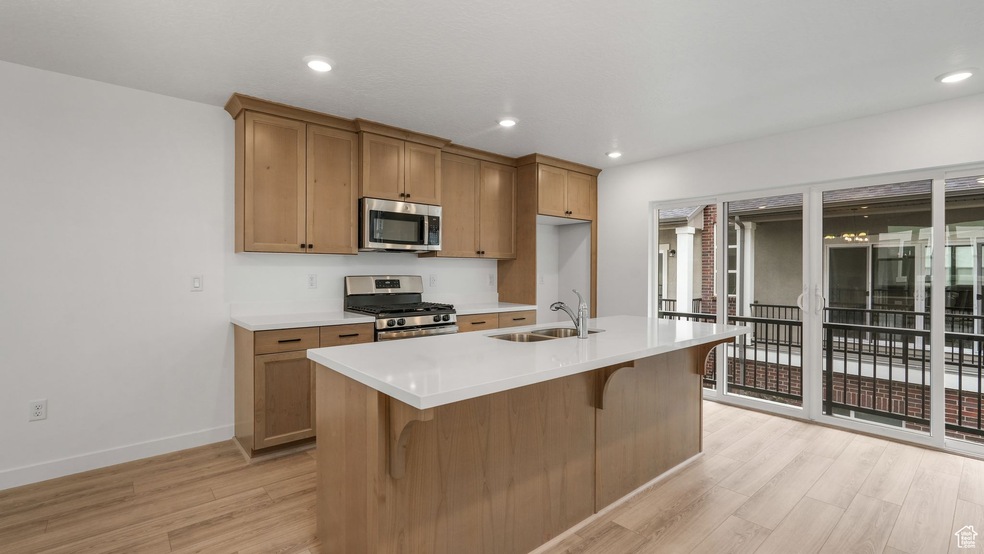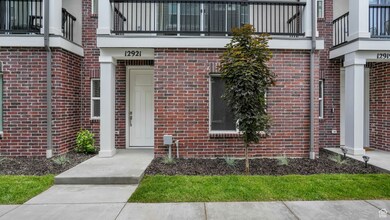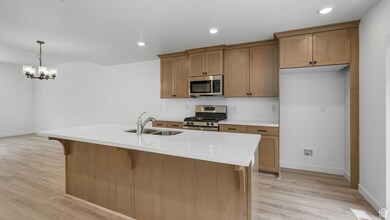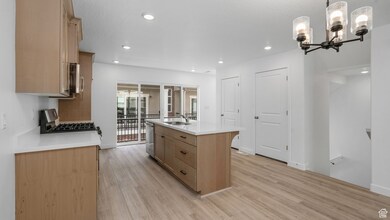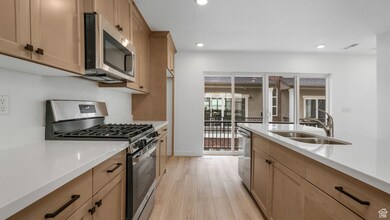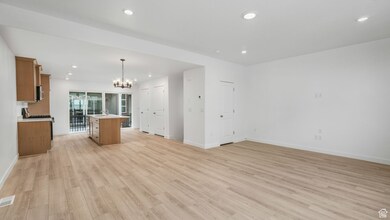
12921 S Burr Trail Ct Unit 586 Riverton, UT 84096
Estimated payment $2,615/month
Highlights
- Balcony
- Double Pane Windows
- Community Playground
- 2 Car Attached Garage
- Walk-In Closet
- Tile Flooring
About This Home
Just finished and ready for Quick Move-In! The Sterling Floor plan is a 4 Bedroom unit with spacious, open main floor living, 9' ceilings, 42" designer kitchen cabinets, Quartz Countertops, stainless steel appliances, gas range, laminate floors, large pantry, massive windows, 2 car garage, 10' sliding glass door, spacious balcony, tankless water heater and smart home system included! Get 3% OF THE BASE PRICE FOR EITHER: Price, 2/1 Buy-down, Rate Buy-down, or Closing Costs when Using Preferred Lender!
Townhouse Details
Home Type
- Townhome
Est. Annual Taxes
- $636
Year Built
- Built in 2025
Lot Details
- 436 Sq Ft Lot
- Landscaped
- Sprinkler System
HOA Fees
- $97 Monthly HOA Fees
Parking
- 2 Car Attached Garage
Home Design
- Brick Exterior Construction
- Stucco
Interior Spaces
- 1,839 Sq Ft Home
- 3-Story Property
- Double Pane Windows
- Sliding Doors
- Electric Dryer Hookup
Kitchen
- Microwave
- Disposal
Flooring
- Carpet
- Laminate
- Tile
- Vinyl
Bedrooms and Bathrooms
- 4 Bedrooms | 1 Main Level Bedroom
- Walk-In Closet
Outdoor Features
- Balcony
Schools
- Rose Creek Elementary School
- South Hills Middle School
Utilities
- Forced Air Heating and Cooling System
- Natural Gas Connected
Listing and Financial Details
- Assessor Parcel Number 27-31-257-009
Community Details
Overview
- Association fees include insurance, ground maintenance
- Fcs Community Association, Phone Number (801) 256-0465
- Parkside Subdivision
Recreation
- Community Playground
- Snow Removal
Pet Policy
- Pets Allowed
Map
Home Values in the Area
Average Home Value in this Area
Tax History
| Year | Tax Paid | Tax Assessment Tax Assessment Total Assessment is a certain percentage of the fair market value that is determined by local assessors to be the total taxable value of land and additions on the property. | Land | Improvement |
|---|---|---|---|---|
| 2023 | $636 | $57,100 | $57,100 | -- |
Property History
| Date | Event | Price | Change | Sq Ft Price |
|---|---|---|---|---|
| 04/15/2025 04/15/25 | For Sale | $464,453 | -- | $253 / Sq Ft |
Purchase History
| Date | Type | Sale Price | Title Company |
|---|---|---|---|
| Warranty Deed | -- | Prospect Title Insurance |
Mortgage History
| Date | Status | Loan Amount | Loan Type |
|---|---|---|---|
| Open | $19,000,000 | Credit Line Revolving |
Similar Homes in the area
Source: UtahRealEstate.com
MLS Number: 2077798
APN: 27-31-257-009-0000
- 12936 S Corona Arch Ct Unit 580
- 12935 S Corona Arch Ct Unit 574
- 12941 S Corona Arch Ct Unit 571
- 12754 S Quail Lake Dr Unit 126
- 4507 Dutchman Ln
- 4246 W Rockport Park Ct
- 4478 W Mandy Lee Cove
- 12522 S Andreas St
- 12527 S Saquamish St
- 4191 W 13400 S
- 13109 S Cannon View Dr Unit 132
- 4851 W Red Mountain Cir
- 4866 W Spirit Lake Cir
- 4867 W Quartz Valley Cir
- 4874 W Spirit Lake Cir
- 12339 Black Foot St
- 12534 S Rhetski Ln
- 3631 W Cornstalk Way
- 3607 W Cornstalk Way
- 12972 S Cactus Berry Dr
