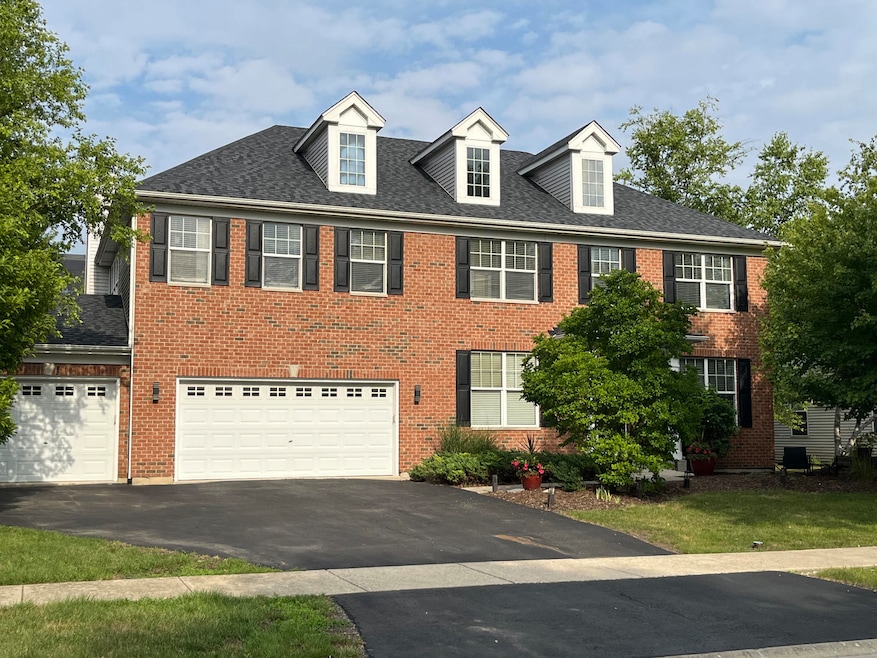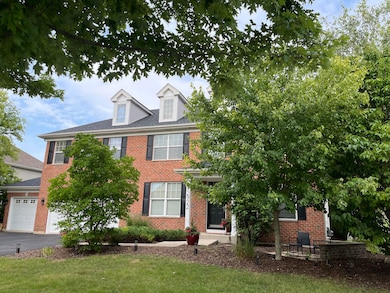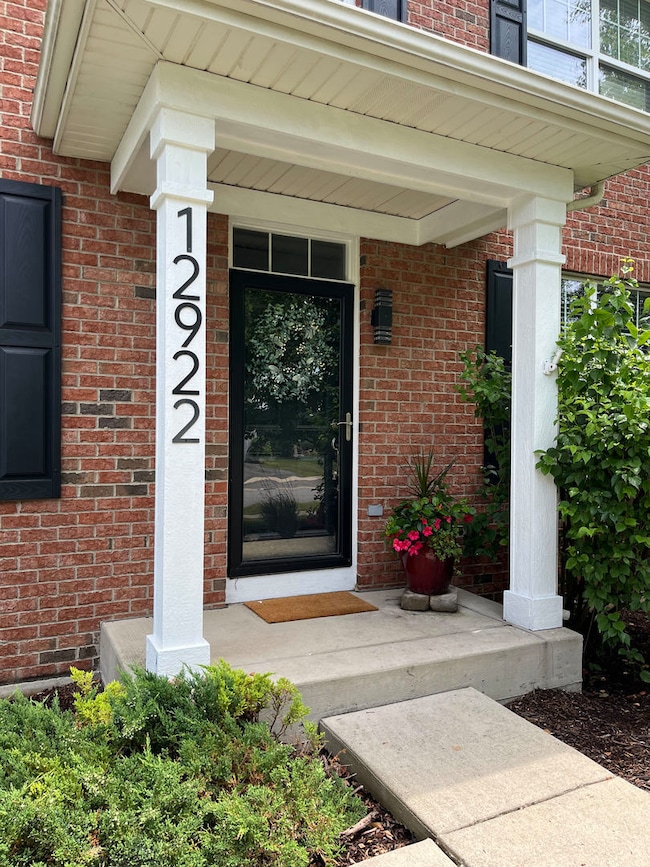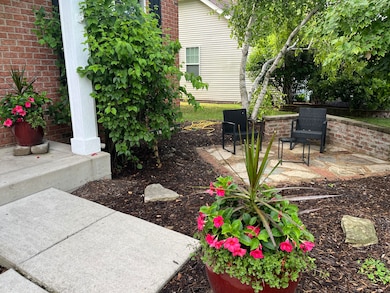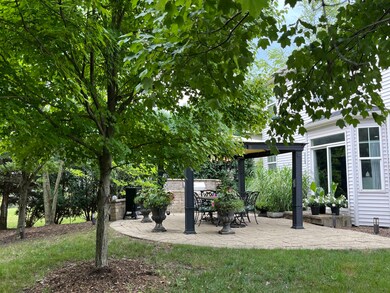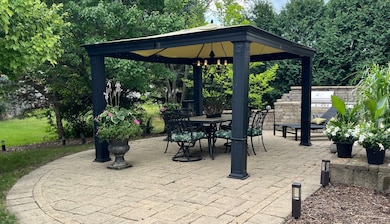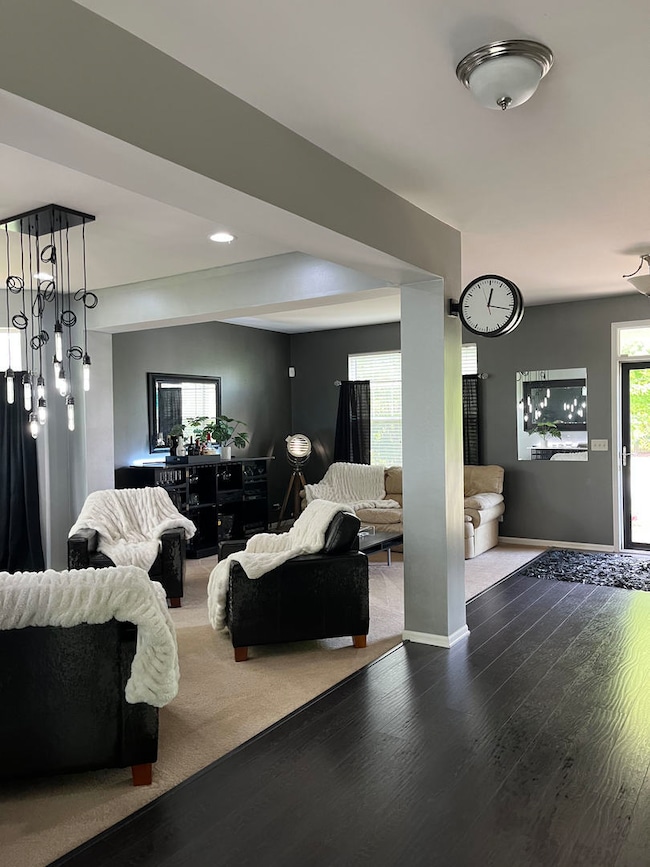12922 Grande Poplar Cir Plainfield, IL 60585
Grande Park NeighborhoodEstimated payment $4,599/month
Highlights
- Landscaped Professionally
- Mature Trees
- Clubhouse
- Oswego East High School Rated A-
- Community Lake
- Property is near a park
About This Home
Beautifully maintained 3,694 sq ft with 4-bedroom, 4.5-bathroom home offering space and style. The main level features a family room, a fireplace, living & dining rooms, powder room, and laundry room. Chef's kitchen with stainless steel appliances, under-cabinet lighting, and bay windows. Upstairs, retreat to the master suite with two walk-in closets and a luxurious en suite bathroom: dual vanities, a soaking tub, and a separate walk-in shower. Each of the three additional bedrooms features its own private full bath and walk-in closets. The full 9-ft ceiling unfinished basement offers endless potential: rough-plumbed & ready for a 5th full bathroom. Insulated 3-car attached garage with cabinets and countertops; Professionally landscaped yard with mature trees; Brick paver patio with a pergola and built-in gas line grill-perfect for entertaining; Front courtyard. New roof June 2025. Clubhouse, pool, parks, paved trails, basketball courts, tennis, sand volleyball, and sports fields.
Home Details
Home Type
- Single Family
Est. Annual Taxes
- $13,388
Year Built
- Built in 2005
Lot Details
- Lot Dimensions are 80x130
- Landscaped Professionally
- Paved or Partially Paved Lot
- Mature Trees
HOA Fees
- $100 Monthly HOA Fees
Parking
- 3 Car Garage
- Driveway
Home Design
- Traditional Architecture
- Brick Exterior Construction
- Asphalt Roof
- Concrete Perimeter Foundation
Interior Spaces
- 3,694 Sq Ft Home
- 2-Story Property
- Ceiling Fan
- Wood Burning Fireplace
- Gas Log Fireplace
- Family Room with Fireplace
- Combination Dining and Living Room
- Den
- Full Attic
- Carbon Monoxide Detectors
Kitchen
- Electric Oven
- Gas Cooktop
- Range Hood
- High End Refrigerator
- Dishwasher
- Stainless Steel Appliances
- Disposal
Flooring
- Carpet
- Laminate
Bedrooms and Bathrooms
- 4 Bedrooms
- 4 Potential Bedrooms
- Walk-In Closet
- Soaking Tub
Laundry
- Laundry Room
- Dryer
- Washer
- Sink Near Laundry
Basement
- Basement Fills Entire Space Under The House
- Sump Pump
Outdoor Features
- Patio
- Pergola
- Outdoor Grill
Location
- Property is near a park
Schools
- Grande Park Elementary School
- Murphy Junior High School
- Oswego East High School
Utilities
- Central Air
- Heating System Uses Natural Gas
- Multiple Water Heaters
Listing and Financial Details
- Homeowner Tax Exemptions
Community Details
Overview
- Association fees include clubhouse, pool, exterior maintenance
- Grande Park Subdivision, Lancaster Floorplan
- Community Lake
Amenities
- Clubhouse
Recreation
- Tennis Courts
- Community Pool
Map
Home Values in the Area
Average Home Value in this Area
Tax History
| Year | Tax Paid | Tax Assessment Tax Assessment Total Assessment is a certain percentage of the fair market value that is determined by local assessors to be the total taxable value of land and additions on the property. | Land | Improvement |
|---|---|---|---|---|
| 2024 | $13,388 | $166,176 | $31,020 | $135,156 |
| 2023 | $11,834 | $144,501 | $26,974 | $117,527 |
| 2022 | $11,834 | $132,570 | $24,747 | $107,823 |
| 2021 | $11,078 | $120,518 | $22,497 | $98,021 |
| 2020 | $10,730 | $115,883 | $21,632 | $94,251 |
| 2019 | $10,044 | $107,315 | $21,632 | $85,683 |
| 2018 | $9,864 | $104,903 | $21,146 | $83,757 |
| 2017 | $9,533 | $96,241 | $19,400 | $76,841 |
| 2016 | $9,683 | $96,379 | $24,670 | $71,709 |
| 2015 | $10,140 | $96,379 | $24,670 | $71,709 |
| 2014 | -- | $92,672 | $23,721 | $68,951 |
| 2013 | -- | $95,539 | $24,455 | $71,084 |
Property History
| Date | Event | Price | List to Sale | Price per Sq Ft |
|---|---|---|---|---|
| 07/21/2025 07/21/25 | For Sale | $642,500 | -- | $174 / Sq Ft |
Purchase History
| Date | Type | Sale Price | Title Company |
|---|---|---|---|
| Special Warranty Deed | $401,500 | Chicago Title Insurance Co | |
| Corporate Deed | $4,320,000 | Chicago Title Insurance Co |
Mortgage History
| Date | Status | Loan Amount | Loan Type |
|---|---|---|---|
| Open | $351,708 | Fannie Mae Freddie Mac | |
| Previous Owner | $4,219,200 | Construction |
Source: Midwest Real Estate Data (MRED)
MLS Number: 12426308
APN: 03-36-202-010
- 12802 Grande Poplar Cir
- 12814 Grande Pines Blvd
- 12903 Cypress Ln
- 13035 Grande Pines Blvd
- 12929 Alpine Way
- 26315 Elizabeth Ct
- 870 Simons Rd
- 26536 W Red Apple Rd
- 26200 W Chatham Dr
- 12354 S Blue Water Pkwy
- 13005 Timber Wood Cir
- 26414 Rustling Birch Way
- 26640 Lindengate Cir
- 26207 W Baxter Ct
- 26800 Basswood Cir
- 26244 W Sablewood Cir
- 12740 Hawks Bill Ln
- 26205 Forrester Dr
- 12225 Sinclair Dr
- 13302 Rosewood Ln
- 12832 S White Willow Dr Unit 201
- 12822 White Willow Dr
- 12829 Blue Spruce Dr Unit 303
- 12834 S White Willow Dr Unit 207
- 26025 Whispering Woods Cir
- 26142 W Sherwood Cir
- 12728 Tipperary Ln
- 25222 Declaration Dr
- 24408 W Alexis Ln
- 24408 W Alexis Ln Unit 24408
- 24410 W Alexis Ln
- 24410 W Alexis Ln Unit 54430
- 128 Henderson St
- 146 Henderson St Unit Townhome
- 4222 Pond Willow Rd
- 4215 Pond Willow Rd
- 2000 Emblem Cir
- 24525 Champion Dr
- 4135 Pond Willow Ct
- 2242 Barbera Dr
