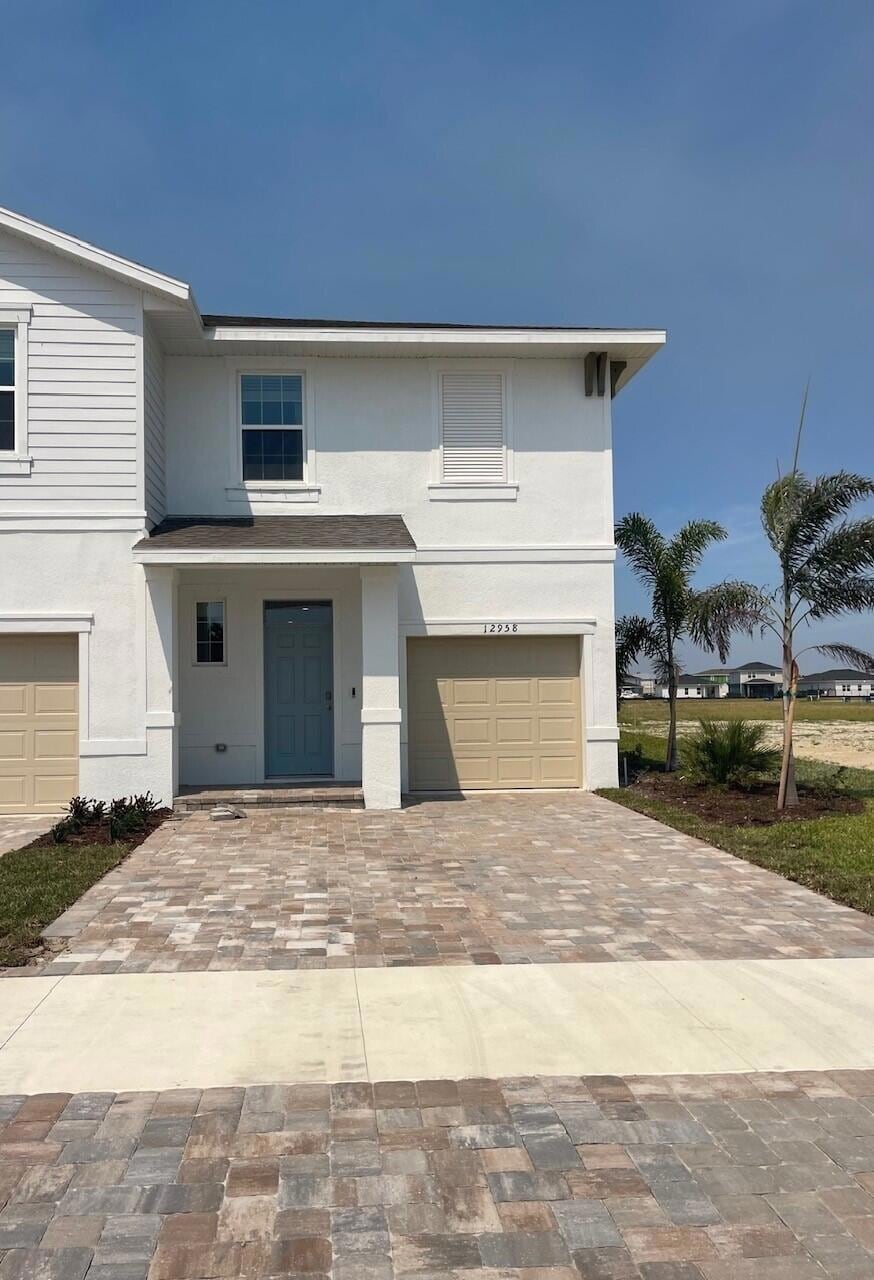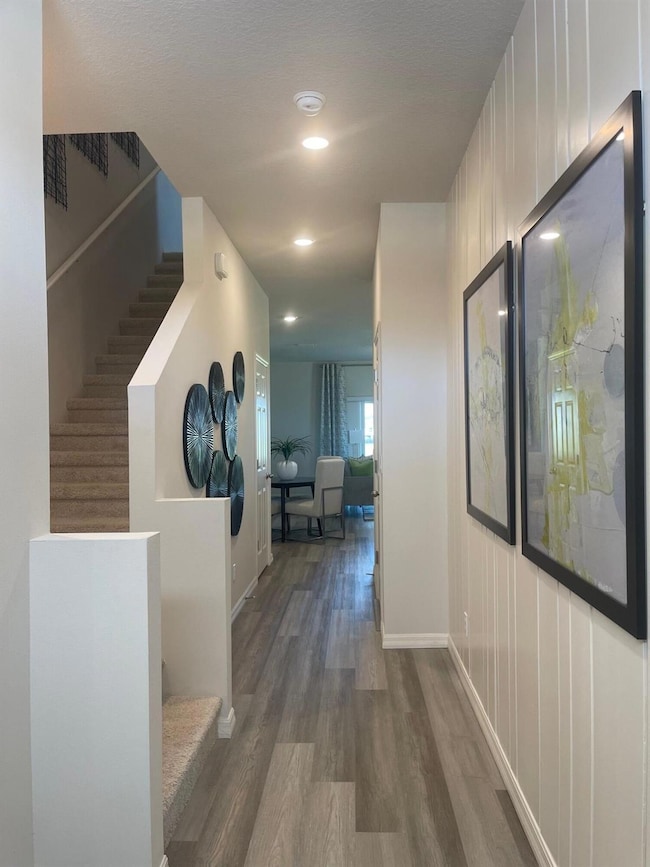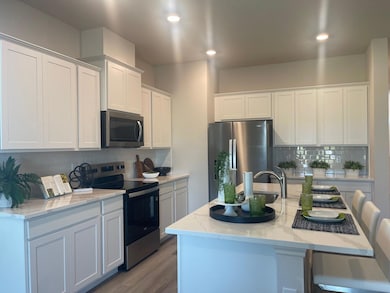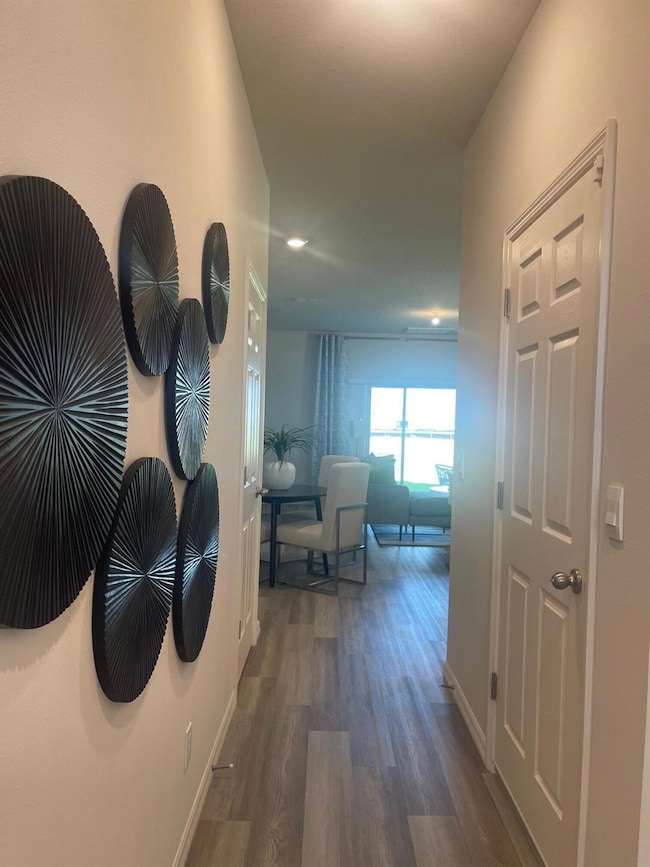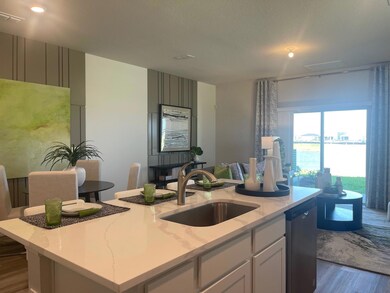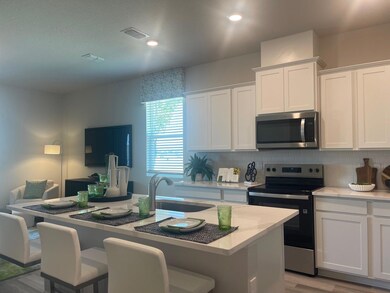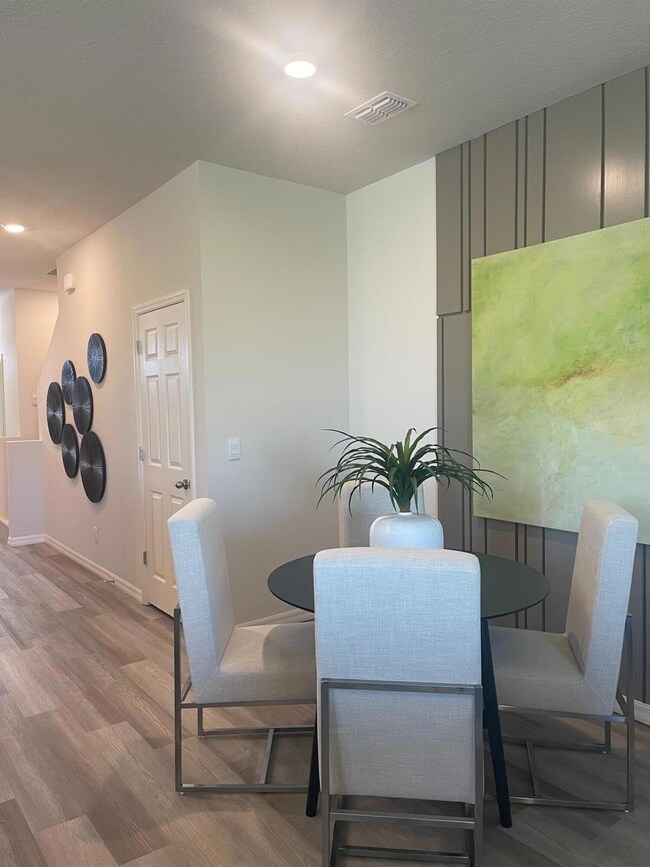12922 SW Forli Way Port St. Lucie, FL 34987
Verano NeighborhoodEstimated payment $2,061/month
Total Views
664
3
Beds
2.5
Baths
1,758
Sq Ft
$208
Price per Sq Ft
Highlights
- Clubhouse
- Great Room
- Tennis Courts
- Loft
- Community Pool
- 1 Car Attached Garage
About This Home
This home is located at 12922 SW Forli Way, Port St. Lucie, FL 34987 and is currently priced at $365,010, approximately $207 per square foot. This property was built in 2026. 12922 SW Forli Way is a home located in St. Lucie County with nearby schools including Oak Hammock K-8 School, St. Lucie West Centennial High School, and Bayshore Elementary School.
Townhouse Details
Home Type
- Townhome
Est. Annual Taxes
- $360
Year Built
- Home Under Construction
Lot Details
- 2,744 Sq Ft Lot
HOA Fees
- $107 Monthly HOA Fees
Parking
- 1 Car Attached Garage
Home Design
- Shingle Roof
- Composition Roof
Interior Spaces
- 1,758 Sq Ft Home
- 2-Story Property
- Blinds
- Entrance Foyer
- Great Room
- Loft
- Washer and Dryer Hookup
Kitchen
- Electric Range
- Microwave
- Dishwasher
- Disposal
Flooring
- Carpet
- Ceramic Tile
Bedrooms and Bathrooms
- 3 Bedrooms
- Split Bedroom Floorplan
- Walk-In Closet
- Dual Sinks
Home Security
Utilities
- Central Heating and Cooling System
- Electric Water Heater
- Cable TV Available
Listing and Financial Details
- Tax Lot 537
- Assessor Parcel Number 333280002110007
Community Details
Overview
- Association fees include common areas
- Verano South Pud 1 Pod Subdivision
Recreation
- Tennis Courts
- Pickleball Courts
- Community Pool
Pet Policy
- Pets Allowed
Additional Features
- Clubhouse
- Fire and Smoke Detector
Map
Create a Home Valuation Report for This Property
The Home Valuation Report is an in-depth analysis detailing your home's value as well as a comparison with similar homes in the area
Home Values in the Area
Average Home Value in this Area
Property History
| Date | Event | Price | List to Sale | Price per Sq Ft |
|---|---|---|---|---|
| 08/07/2025 08/07/25 | For Sale | $365,010 | -- | $208 / Sq Ft |
Source: BeachesMLS
Source: BeachesMLS
MLS Number: R11113862
Nearby Homes
- 12901 SW Forli Way
- 12889 SW Forli Way
- 12917 SW Forli Way
- 12694 SW Forli Way
- 12914 SW Forli Way
- 12918 SW Forli Way
- 12902 SW Forli Way
- 12910 SW Forli Way
- 12723 SW Forli Way
- 12862 SW Orvieto Way
- Vale Plan at Central Park - Townhomes
- Glen Plan at Central Park - Townhomes
- Pearson Int Unit 20'2-Story TH Plan at Central Park - Townhomes
- Pearson End Unit 20'2-Story TH Plan at Central Park - Townhomes
- 12627 SW Forli Way
- 12610 SW Forli Way
- 13040 Shinnecock Dr
- 13040 SW Shinnecock Dr
- 12906 SW Forli Way
- 13048 SW Shinnecock Dr
- 12304 SW Forli Way
- 12291 SW Forli Way
- 13138 SW Valletta Way
- 13138 SW Valletta Way Unit 32-185
- 13138 SW Valletta Way Unit 1-007
- 13138 SW Valletta Way Unit 32-190
- 9509 SW Libertas Way
- 9725 SW Triton Way
- 12440 Rimini Way
- 9982 SW Triton Way
- 9387 SW Pepoli Way
- 12251 Nettuno Way
- 12134 Rimini Way
- 12152 Rimini Way
- 12500 SW Roma Way
- 9177 SW Pepoli Way
- 11590 SW Roma Way
- 9985 SW Trumpet Tree Cir
- 9084 SW Arco Way
- 11460 SW Pietra Way Unit 11460
