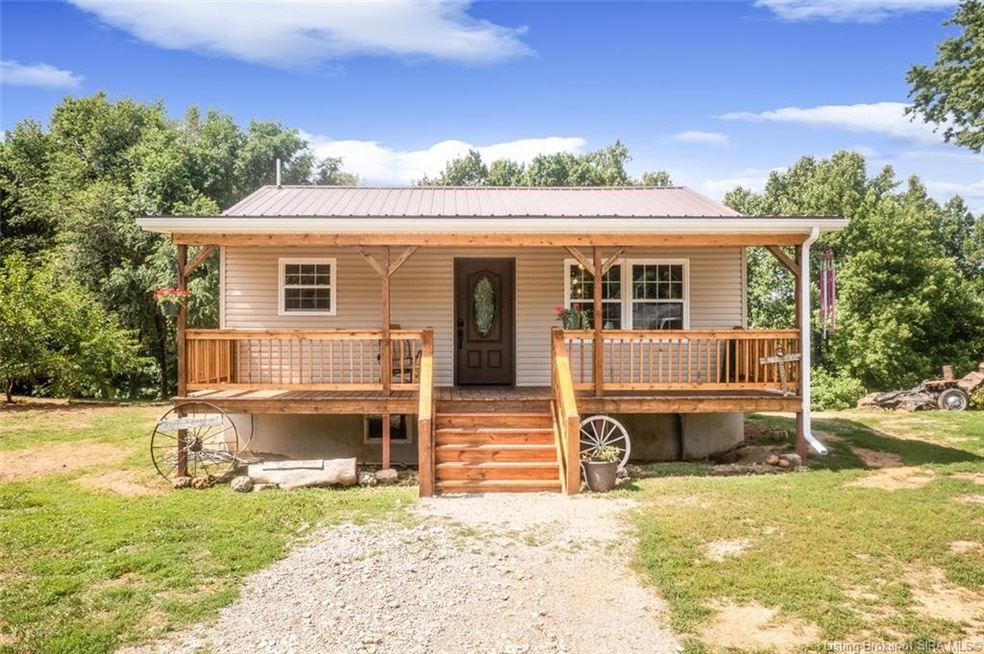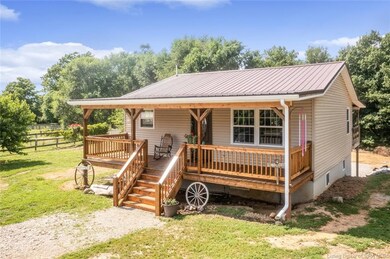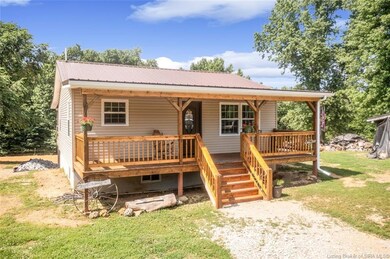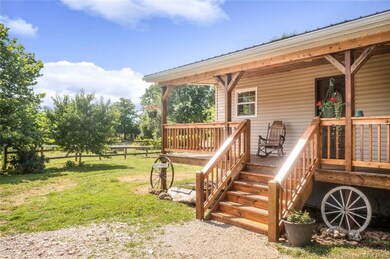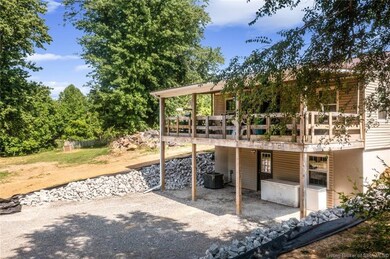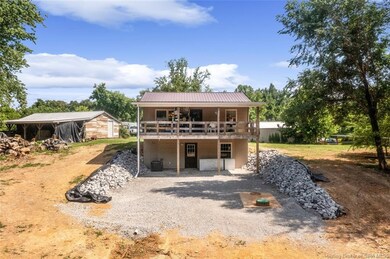
Highlights
- Barn
- Covered patio or porch
- Storage
- Scenic Views
- 1 Car Detached Garage
- 3 Acres of Pasture
About This Home
As of October 2023Country living at its finest! This newly constructed adorable home is sitting on 5 acres of beautiful land just outside of Henryville in the small town of New Pekin. The home was built from ground up starting with the structure in 2018 and finishing touches as recently as June 2022! The open living space with natural woodwork and soft gray touches give you a warm feeling as you enter. Everything in the home is NEW! It has been built with 2x6 walls, beautiful covered front and back porches; which could be made into a three season room! The basement has 2 bedrooms that have no egress (windows are 26x17) a full bath and laundry area with a bonus/ family room. Walkout to the secluded backyard all ready for you to use your imagination! There is a New septic, A Garage with a lean-to, garden areas, fruit trees, a barn ready for livestock, a separate water and electric hook up area where a single wide used to be. This property has so many possibilities; Airbnb for horse enthusiasts; or a boarding stable for anyone who may be looking to board a horse(s). This property is surrounded by miles of riding trails in the Forestry! So many options for growth and is ready for a new ownership! Sq ft & rm sz approx.
Last Agent to Sell the Property
JPAR Aspire License #RB19000454 Listed on: 07/05/2022

Last Buyer's Agent
OUTSIDE AGENT
OUTSIDE COMPANY
Home Details
Home Type
- Single Family
Est. Annual Taxes
- $1,489
Year Built
- Built in 2018
Lot Details
- 5 Acre Lot
- Garden
Parking
- 1 Car Detached Garage
Home Design
- Block Foundation
- Frame Construction
- Block Exterior
- Wood Trim
- Vinyl Siding
Interior Spaces
- 1,602 Sq Ft Home
- 1-Story Property
- Family Room
- Storage
- Scenic Vista Views
Kitchen
- <<microwave>>
- Dishwasher
Bedrooms and Bathrooms
- 3 Bedrooms
- 2 Full Bathrooms
Finished Basement
- Walk-Out Basement
- Basement Fills Entire Space Under The House
- Natural lighting in basement
Outdoor Features
- Covered patio or porch
Farming
- Barn
- 3 Acres of Pasture
Utilities
- Central Air
- Heat Pump System
- Electric Water Heater
- On Site Septic
Listing and Financial Details
- Assessor Parcel Number 881608000001003015
Ownership History
Purchase Details
Home Financials for this Owner
Home Financials are based on the most recent Mortgage that was taken out on this home.Purchase Details
Home Financials for this Owner
Home Financials are based on the most recent Mortgage that was taken out on this home.Purchase Details
Similar Homes in the area
Home Values in the Area
Average Home Value in this Area
Purchase History
| Date | Type | Sale Price | Title Company |
|---|---|---|---|
| Warranty Deed | $294,000 | None Listed On Document | |
| Warranty Deed | $260,000 | -- | |
| Deed | $70,000 | -- | |
| Warranty Deed | $70,000 | Agency Title, Inc |
Mortgage History
| Date | Status | Loan Amount | Loan Type |
|---|---|---|---|
| Open | $294,000 | New Conventional | |
| Previous Owner | $255,290 | FHA | |
| Previous Owner | $90,000 | New Conventional |
Property History
| Date | Event | Price | Change | Sq Ft Price |
|---|---|---|---|---|
| 10/06/2023 10/06/23 | Sold | $294,000 | 0.0% | $184 / Sq Ft |
| 08/29/2023 08/29/23 | Pending | -- | -- | -- |
| 08/28/2023 08/28/23 | For Sale | $294,000 | +13.1% | $184 / Sq Ft |
| 10/28/2022 10/28/22 | Sold | $260,000 | -3.7% | $162 / Sq Ft |
| 10/02/2022 10/02/22 | Pending | -- | -- | -- |
| 08/19/2022 08/19/22 | Price Changed | $270,000 | -4.6% | $169 / Sq Ft |
| 08/02/2022 08/02/22 | Price Changed | $282,900 | -1.0% | $177 / Sq Ft |
| 07/14/2022 07/14/22 | Price Changed | $285,900 | -1.4% | $178 / Sq Ft |
| 07/05/2022 07/05/22 | For Sale | $289,900 | -- | $181 / Sq Ft |
Tax History Compared to Growth
Tax History
| Year | Tax Paid | Tax Assessment Tax Assessment Total Assessment is a certain percentage of the fair market value that is determined by local assessors to be the total taxable value of land and additions on the property. | Land | Improvement |
|---|---|---|---|---|
| 2024 | $1,529 | $173,900 | $36,000 | $137,900 |
| 2023 | $1,545 | $166,800 | $36,000 | $130,800 |
| 2022 | $1,520 | $153,400 | $36,000 | $117,400 |
| 2021 | $1,489 | $143,500 | $36,000 | $107,500 |
| 2020 | $763 | $62,000 | $36,000 | $26,000 |
| 2019 | $745 | $61,400 | $36,000 | $25,400 |
| 2018 | $715 | $60,200 | $36,000 | $24,200 |
| 2017 | $642 | $59,500 | $36,000 | $23,500 |
| 2016 | $919 | $59,100 | $36,000 | $23,100 |
| 2014 | $586 | $59,200 | $36,000 | $23,200 |
| 2013 | $565 | $59,500 | $36,000 | $23,500 |
Agents Affiliated with this Home
-
Arla Frazier

Seller's Agent in 2023
Arla Frazier
F.C. Tucker Company - Greenwood
(317) 908-4050
105 Total Sales
-
R
Buyer's Agent in 2023
RACI NonMember
NonMember RACI
-
Rebecca Bergeron

Seller's Agent in 2022
Rebecca Bergeron
JPAR Aspire
(207) 651-3041
113 Total Sales
-
O
Buyer's Agent in 2022
OUTSIDE AGENT
OUTSIDE COMPANY
Map
Source: Southern Indiana REALTORS® Association
MLS Number: 2022010185
APN: 88-16-08-000-001.003-015
- 7178 S Flatwood Rd
- 3962 S Fire Lane Rd
- 1738 Champions Ct
- 1865 Augusta Blvd
- 0 Frainy Knob Rd
- 4525 S Hickory Grove Rd
- 0 S Hickory Grove Rd Unit 202509481
- 1829 Hazeltine Way
- 1846 Hazeltine Way
- 812 Henryville Bluelick Rd
- 1632 Pine Valley Way
- 1810 Medinah Way
- 15418 Memphis-Blue Lick Rd
- 15418 Memphis Bluelick Rd
- 3565 S Mount Zion Church Rd
- 1707 Augusta Pkwy
- 1510 Henryville Bluelick Rd
- 2014 Augusta Pkwy
- 2105 Augusta Way Unit 203
- 2005 Prestwick Place
