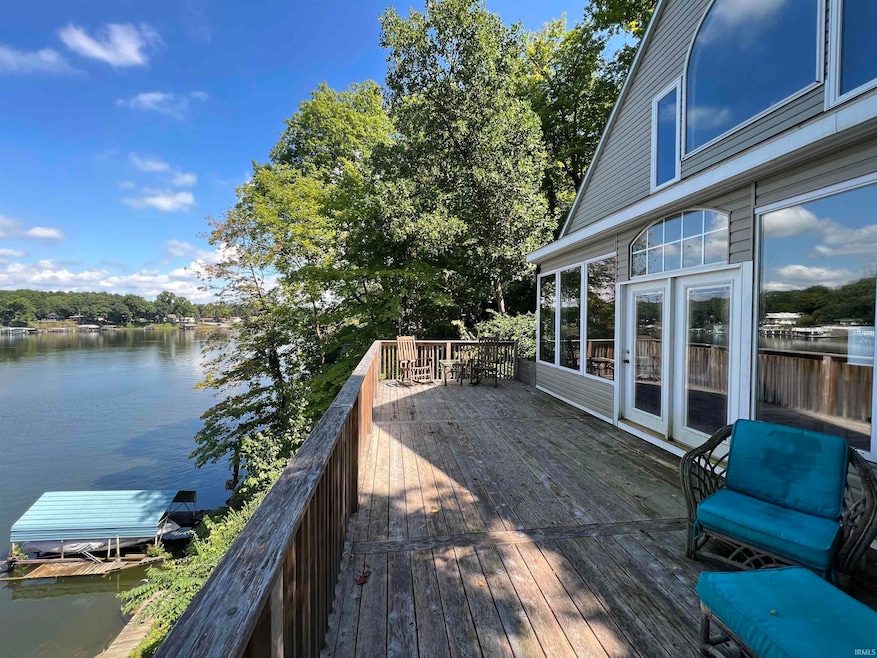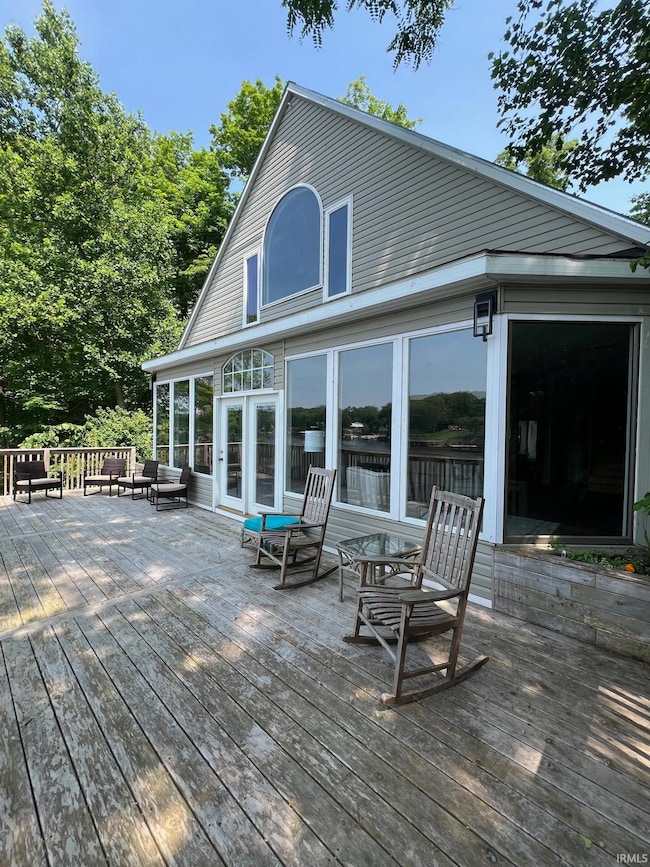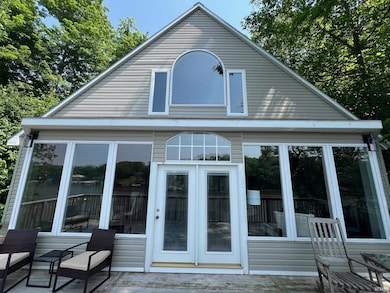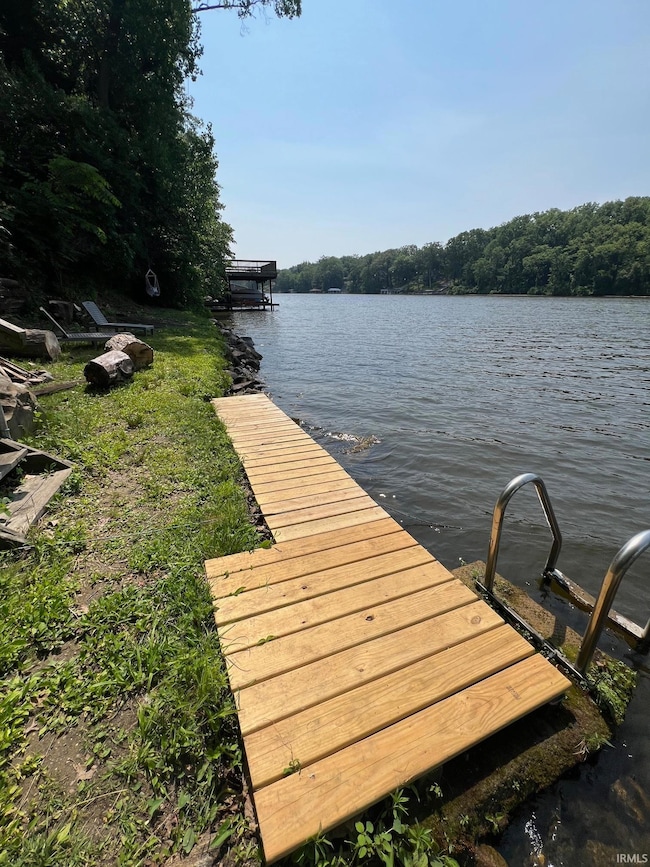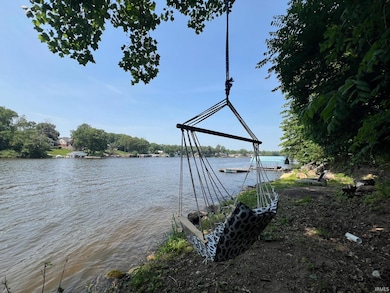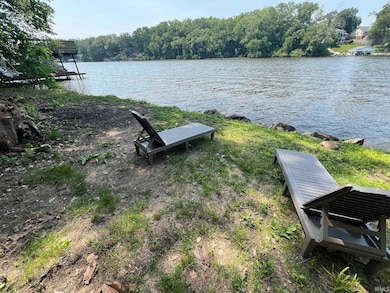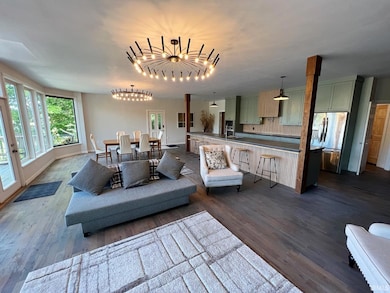12924 N 1225 W Monticello, IN 47960
Estimated payment $2,898/month
Highlights
- 100 Feet of Waterfront
- Open Floorplan
- Fireplace in Bedroom
- Primary Bedroom Suite
- Lake Property
- Vaulted Ceiling
About This Home
Just 30 minutes from I-65/SR 43, discover this stunning and fully renovated Lake Freeman waterfront home — the perfect weekend escape or an incredible short-term rental investment! With 75% of available weekends booked since the start of 2025 and $11,800 in future summer reservations, this 3-bedroom, 3.5-bath gem is ready to perform. Step inside and you’re welcomed by rich, thin plank hardwood floors that flow throughout, leading you into the expansive 24x13 primary suite — one of three en suite bedrooms. This suite is a showstopper, featuring vaulted wood ceilings, a gas fireplace, wet bar, and floor-to-ceiling windows with panoramic lake views — the perfect retreat or reading nook. The generous walk-in closet includes built-ins, while the ensuite bath features dual vanities, ample storage, and a garden tub/shower combo. The second main-floor bedroom includes a beautifully renovated en suite bathroom with a faux Carrera tiled shower, a sleek new vanity, and wood-look ceramic tile flooring. The heart of the home, however, is the open-concept lower level, where a wall of windows showcases sweeping lake views and floods the space with natural light. The kitchen is a chef’s dream, outfitted with soft-close custom wood cabinetry, high-end appliances, handcrafted wood backsplash and trim, and stunning concrete countertops, including an oversized island with seating for 8–10 — ideal for entertaining. The adjacent living and dining areas offer flexible layout options and blend seamlessly with the kitchen, creating a warm and social gathering space. Just off the kitchen is the third en suite bedroom, which feels like a boutique hotel suite. Its spa-like bath features a walk-in glass shower with black metal framing, a bench seat, and modern fixtures, plus a spacious closet hidden behind a stylish sliding barn door. Major updates mean peace of mind: metal roof (2022), new well, concrete driveway (room for 3-4 cars to park), retaining wall, and a massive lakefront deck. The serene and private beach offers a cozy firepit area and a brand-new swim dock with a ladder leading into shallow water perfect for swimming — only 3 feet deep near the shore, extending to about 15 feet. Also, this is only a 20 minute walk to the Madam Carroll!! So whether you’re looking for a high-performing Airbnb investment, a gorgeous lakeside getaway, or a combination of both, this Lake Freeman stunner has it all — incredible views, thoughtful updates, and unforgettable charm.
Listing Agent
Keller Williams Lafayette Brokerage Phone: 765-413-0497 Listed on: 06/13/2025

Home Details
Home Type
- Single Family
Est. Annual Taxes
- $1,957
Year Built
- Built in 1940
Lot Details
- 0.26 Acre Lot
- Lot Dimensions are 107x90
- 100 Feet of Waterfront
- Lake Front
- Backs to Open Ground
- Landscaped
- Property is zoned R1
Home Design
- Slab Foundation
- Vinyl Construction Material
Interior Spaces
- 2-Story Property
- Open Floorplan
- Wet Bar
- Vaulted Ceiling
- Entrance Foyer
- Great Room
- Fire and Smoke Detector
- Basement
Kitchen
- Eat-In Kitchen
- Breakfast Bar
- Electric Oven or Range
- Kitchen Island
- Solid Surface Countertops
- Disposal
Bedrooms and Bathrooms
- 3 Bedrooms
- Fireplace in Bedroom
- Primary Bedroom Suite
- Walk-In Closet
- Double Vanity
- Soaking Tub
- Bathtub with Shower
- Garden Bath
Laundry
- Laundry on main level
- Washer and Electric Dryer Hookup
Outdoor Features
- Sun Deck
- Waterski or Wakeboard
- Lake Property
- Lake, Pond or Stream
Schools
- Oaklawn Elementary School
- Roosevelt Middle School
- Twin Lakes High School
Utilities
- Forced Air Heating and Cooling System
- Private Water Source
- Private Sewer
- Cable TV Available
Community Details
- Community Fire Pit
Listing and Financial Details
- Assessor Parcel Number 08-04-03-000-124.000-011
- Seller Concessions Not Offered
Map
Home Values in the Area
Average Home Value in this Area
Tax History
| Year | Tax Paid | Tax Assessment Tax Assessment Total Assessment is a certain percentage of the fair market value that is determined by local assessors to be the total taxable value of land and additions on the property. | Land | Improvement |
|---|---|---|---|---|
| 2024 | $3,081 | $327,900 | $122,900 | $205,000 |
| 2023 | $107 | $198,200 | $122,900 | $75,300 |
| 2022 | $107 | $40,800 | $9,800 | $31,000 |
| 2021 | $93 | $33,500 | $9,800 | $23,700 |
| 2020 | $90 | $31,900 | $12,200 | $19,700 |
| 2019 | $85 | $31,000 | $12,200 | $18,800 |
| 2018 | $176 | $40,600 | $14,800 | $25,800 |
| 2017 | $152 | $40,400 | $14,800 | $25,600 |
| 2016 | $171 | $44,400 | $15,300 | $29,100 |
| 2014 | $171 | $40,800 | $13,300 | $27,500 |
Property History
| Date | Event | Price | List to Sale | Price per Sq Ft | Prior Sale |
|---|---|---|---|---|---|
| 06/13/2025 06/13/25 | For Sale | $519,900 | +92.6% | $254 / Sq Ft | |
| 07/06/2022 07/06/22 | Sold | $270,000 | -1.8% | $132 / Sq Ft | View Prior Sale |
| 05/16/2022 05/16/22 | For Sale | $274,900 | -- | $134 / Sq Ft |
Purchase History
| Date | Type | Sale Price | Title Company |
|---|---|---|---|
| Warranty Deed | -- | Klatch Louis | |
| Deed | $68,000 | -- | |
| Deed | $81,984 | -- |
Mortgage History
| Date | Status | Loan Amount | Loan Type |
|---|---|---|---|
| Open | $365,000 | New Conventional |
Source: Indiana Regional MLS
MLS Number: 202522531
APN: 08-04-03-000-124.000-011
- 12702 N 1225 W
- 1204 E Ohio St
- 12368 N Bridgeview Dr Unit 6
- 701 S Bluff St
- 606 S Bluff St
- 505 S Bluff St
- 201 Meadow Ln
- 317 S Main St
- 538 S Illinois St
- 206 Royalwood Dr
- 503 Manor Ct
- 502 Prairie Ct
- 0 Gordon Rd
- 505 W Marion St
- 808 E Pine Ln
- 959 Mitchell Ave
- 0 S Airport Rd Unit 202443152
- 611 Hillcrest Dr
- 1120 Poplar Dr
- 2 W Fisher St
- 413 W Harrison St
- 605 N Main St Unit A Apt
- 5953 E Liberty Dr
- 220 E Front St
- 1670 E 650 N
- 4937 N River Rd Unit B
- 6070 Shale Crescent Dr
- 697 Matthew St
- 100-112 Lorene Place
- 4570 Matthew St
- 4917 Leicester Way
- 4150 Yeager Rd
- 4280 Yeager Rd
- 3483 Apollo Ln
- 2085 Puget Dr
- 3800 Campus Suites Blvd
- 106 Magnolia Ct
- 2101 Country Squire Ct
- 3579 Genoa Dr
- 2601 Soldiers Home Rd
