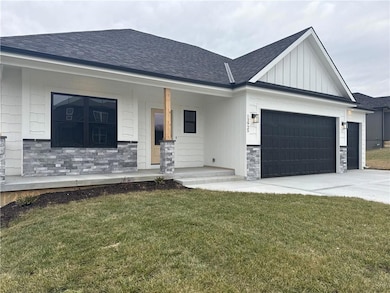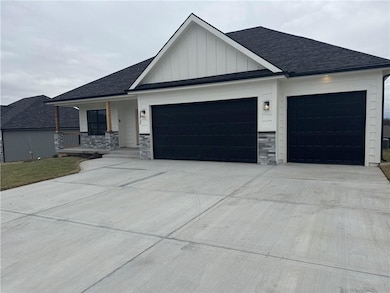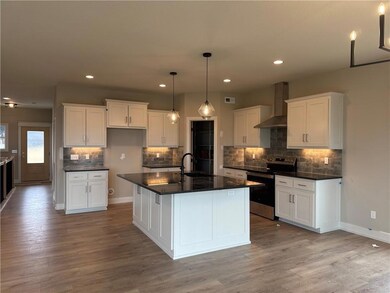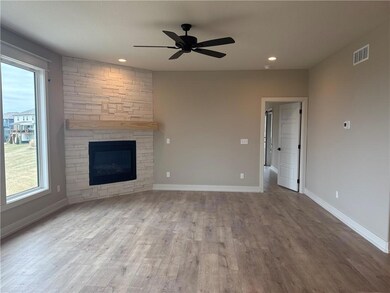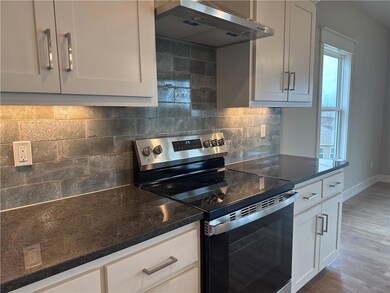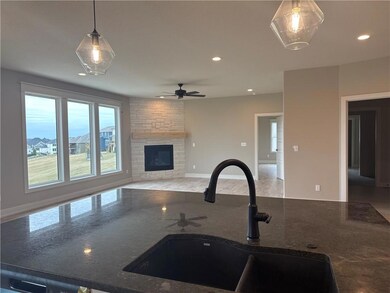12925 N Champanel Way Platte City, MO 64079
Estimated payment $3,491/month
Highlights
- Traditional Architecture
- Mud Room
- Walk-In Pantry
- Main Floor Primary Bedroom
- Breakfast Area or Nook
- 3 Car Attached Garage
About This Home
"The Ashton II," an exquisite reverse 1.5 story residence with an extra large granite island, corner stone fireplace, private mud room, walkthrough master closet, jacuzzi tub in master, master shower with granite seat, dual quartz vanity in main, lot close to an acres, composite covered deck, extra large concrete pad in back, walkout basement, 2 full bathrooms in basement, HE furnace, blown in insulation. Laundry on main level. Wood floors through main floor primary bedroom. Walk in pantry. Wet bar in the walkout basement with room for a full size fridge. One bedroom in the basement has an en-suite bathroom. Complete with front porch and in ground sprinkler system. All square footage is approximate. This home is complete and move-in-ready!
Listing Agent
RE/MAX Innovations Brokerage Phone: 816-591-2555 License #1999115126 Listed on: 04/05/2024

Home Details
Home Type
- Single Family
Est. Annual Taxes
- $1,040
Year Built
- Built in 2024
Lot Details
- 0.31 Acre Lot
HOA Fees
- $104 Monthly HOA Fees
Parking
- 3 Car Attached Garage
- Front Facing Garage
Home Design
- Traditional Architecture
- Frame Construction
- Composition Roof
- Stone Veneer
Interior Spaces
- Ceiling Fan
- Mud Room
- Great Room with Fireplace
- Finished Basement
- Basement Fills Entire Space Under The House
- Fire and Smoke Detector
- Laundry on main level
Kitchen
- Breakfast Area or Nook
- Walk-In Pantry
- Built-In Electric Oven
- Dishwasher
- Kitchen Island
- Disposal
Bedrooms and Bathrooms
- 5 Bedrooms
- Primary Bedroom on Main
- Walk-In Closet
- Soaking Tub
Schools
- Compass Elementary School
- Platte County R-Iii High School
Utilities
- Central Air
- Heat Pump System
Community Details
- Seven Bridges HOA
- Seven Bridges Subdivision, Ashton II Floorplan
Listing and Financial Details
- Assessor Parcel Number 16-10-11-400-001-379-000
- $0 special tax assessment
Map
Home Values in the Area
Average Home Value in this Area
Tax History
| Year | Tax Paid | Tax Assessment Tax Assessment Total Assessment is a certain percentage of the fair market value that is determined by local assessors to be the total taxable value of land and additions on the property. | Land | Improvement |
|---|---|---|---|---|
| 2025 | $1,040 | $15,010 | $15,010 | -- |
| 2024 | $998 | $15,010 | $15,010 | -- |
| 2023 | $998 | $15,010 | $15,010 | $0 |
| 2022 | $1 | $15 | $15 | $0 |
| 2021 | $1 | $15 | $15 | $0 |
| 2020 | $1 | $15 | $15 | $0 |
| 2019 | $1 | $15 | $15 | $0 |
| 2018 | $1 | $15 | $15 | $0 |
Property History
| Date | Event | Price | List to Sale | Price per Sq Ft |
|---|---|---|---|---|
| 10/24/2025 10/24/25 | Price Changed | $624,900 | -0.8% | $200 / Sq Ft |
| 06/22/2025 06/22/25 | Price Changed | $629,900 | -1.6% | $202 / Sq Ft |
| 04/23/2024 04/23/24 | Price Changed | $639,900 | +0.8% | $205 / Sq Ft |
| 04/05/2024 04/05/24 | For Sale | $634,900 | -- | $203 / Sq Ft |
Purchase History
| Date | Type | Sale Price | Title Company |
|---|---|---|---|
| Warranty Deed | -- | Alliance Title |
Source: Heartland MLS
MLS Number: 2481382
APN: 16-10-11-400-001-379-000
- 12915 N Champanel Way
- 12935 N Champanel Way
- 12930 N Bayberry St
- 12860 N Champanel Way
- 18220 NW Iris Ct
- 12820 N Arbor Way
- 12855 N Arbor Way
- 12850 N Arbor Way
- 18130 NW 127 St
- 17830 NW 130th Place
- 17950 NW 130th St
- 18150 NW 127 St
- 12710 NW Bittersweet Dr
- 12730 N Larkspur Ln
- 12730 N Champanel Way
- 12615 N Larkspur Ln
- 12740 N Larkspur Ln
- 12705 N Larkspur Ln
- 18180 NW 127 St
- 12775 N Larkspur Ln
- 2108 S 4 St
- 63 Maple Dr
- 2900 Williamsburg Terrace
- 920 Fontana Ave
- 1013 2nd St
- 100 High St Unit 100 High St
- 11712 NW Plaza Cir
- 111 Shawnee St
- 611 N Esplanade St Unit 611 N. Esplanade #3
- 401 S 2nd St
- 1100 N 2nd St
- 200 Seneca St Unit 345.1410631
- 200 Seneca St Unit 335.1410629
- 200 Seneca St Unit 220.1410628
- 200 Seneca St Unit 222.1410630
- 200 Seneca St Unit 348.1410632
- 920 N 2nd St
- 12204 NW Heady Ave
- 407 N Garrison Ave
- 1100 3rd Ave

